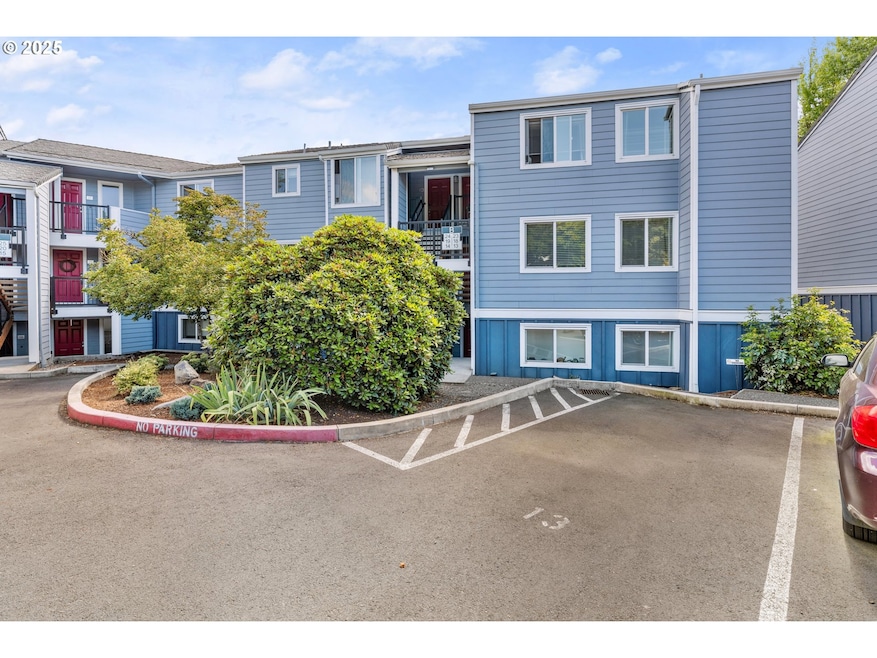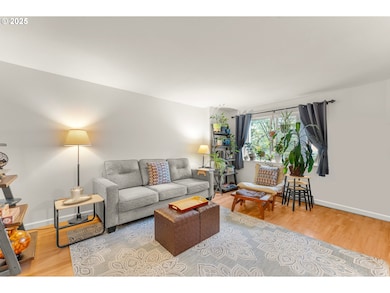47 Eagle Crest Dr Unit 13 Lake Oswego, OR 97035
Mountain Park NeighborhoodEstimated payment $2,074/month
Highlights
- Fitness Center
- In Ground Pool
- Wooded Lot
- Stephenson Elementary School Rated A-
- View of Trees or Woods
- Traditional Architecture
About This Home
EASY COMMUTE! Surrounded in nature, in the heart of the Mountain Park Neighborhood! Stop paying rent. Start building equity! You will enjoy effortless living in this beautifully updated, dog friendly condo that includes an in-unit washer & dryer, kitchen appliances, portable A/C unit, and window coverings. A light filled living room flows into the dining area with a window-style opening to the kitchen. A deeded parking space is conveniently located near the unit, with additional off street visitor parking nearby. Residents love the outdoor seasonal pool, community garden spaces, miles of walking trails thru wooded areas, and access to paid RV storage, as well as all of Mountain Park’s HOA facilities, including a year-round indoor pool, fitness center, pickleball/tennis courts, and fitness classes. Here, you will be centrally located to all the Portland Metro area with easy access to I-5 & 217, be walking distance to New Seasons & Starbucks, a short drive to OHSU, PCC, Lewis & Clark, and Tryon Creek State Park. And, just minutes from vibrant Downtown Lake Oswego, offering Salt & Straw, a seasonal farmers market, movies, shopping, concerts, and a variety of food/drink options. Building siding, windows, handrails in the stairwells, and sump pumps in the crawl space were updated in 2020. First floor end unit, parking level, provides serenity and unique quietness. If you’re looking for nature, comfort, convenience, and a place to call home, you have found it with this condo! The smart 'August' brand electronic door lock is included.
Property Details
Home Type
- Condominium
Est. Annual Taxes
- $2,312
Year Built
- Built in 1979
Lot Details
- Wooded Lot
- Landscaped with Trees
HOA Fees
Parking
- Deeded Parking
Property Views
- Woods
- Mountain
- Territorial
Home Design
- Traditional Architecture
- Composition Roof
- Cement Siding
- Concrete Perimeter Foundation
Interior Spaces
- 932 Sq Ft Home
- 1-Story Property
- Double Pane Windows
- Vinyl Clad Windows
- Family Room
- Living Room
- Dining Room
- Crawl Space
Kitchen
- Galley Kitchen
- Free-Standing Range
- Dishwasher
- Stainless Steel Appliances
- Granite Countertops
- Disposal
Bedrooms and Bathrooms
- 2 Bedrooms
- 1 Full Bathroom
Laundry
- Laundry in unit
- Washer and Dryer
Home Security
Accessible Home Design
- Accessibility Features
- Level Entry For Accessibility
- Minimal Steps
- Accessible Parking
Outdoor Features
- In Ground Pool
- Covered Deck
- Shed
Location
- Lower Level
Schools
- Stephenson Elementary School
- Jackson Middle School
- Ida B Wells High School
Utilities
- No Cooling
- Baseboard Heating
- Electric Water Heater
- Municipal Trash
- High Speed Internet
Listing and Financial Details
- Assessor Parcel Number R255479
Community Details
Overview
- 63 Units
- Ridgeview Condominiums Association, Phone Number (503) 222-3800
- Mt Park Subdivision
- On-Site Maintenance
Amenities
- Community Deck or Porch
- Common Area
- Sauna
- Meeting Room
- Party Room
- Laundry Facilities
- Community Storage Space
Recreation
- Tennis Courts
- Sport Court
- Recreation Facilities
- Fitness Center
- Community Pool
- Community Spa
Security
- Resident Manager or Management On Site
- Fire Escape
Map
Home Values in the Area
Average Home Value in this Area
Tax History
| Year | Tax Paid | Tax Assessment Tax Assessment Total Assessment is a certain percentage of the fair market value that is determined by local assessors to be the total taxable value of land and additions on the property. | Land | Improvement |
|---|---|---|---|---|
| 2025 | $2,398 | $106,250 | -- | $106,250 |
| 2024 | $2,312 | $103,160 | -- | $103,160 |
| 2023 | $2,312 | $100,160 | $0 | $100,160 |
| 2022 | $2,177 | $97,250 | $0 | $0 |
| 2021 | $2,121 | $94,420 | $0 | $0 |
| 2020 | $2,015 | $91,670 | $0 | $0 |
| 2019 | $1,963 | $89,000 | $0 | $0 |
| 2018 | $1,898 | $86,410 | $0 | $0 |
| 2017 | $1,824 | $83,900 | $0 | $0 |
| 2016 | $1,588 | $81,460 | $0 | $0 |
| 2015 | $1,473 | $79,090 | $0 | $0 |
| 2014 | $1,467 | $76,790 | $0 | $0 |
Property History
| Date | Event | Price | List to Sale | Price per Sq Ft | Prior Sale |
|---|---|---|---|---|---|
| 08/22/2025 08/22/25 | Price Changed | $259,000 | -2.3% | $278 / Sq Ft | |
| 07/13/2025 07/13/25 | For Sale | $265,000 | -4.7% | $284 / Sq Ft | |
| 05/04/2022 05/04/22 | Sold | $278,000 | +7.3% | $298 / Sq Ft | View Prior Sale |
| 04/09/2022 04/09/22 | Pending | -- | -- | -- | |
| 03/31/2022 03/31/22 | For Sale | $259,000 | -- | $278 / Sq Ft |
Purchase History
| Date | Type | Sale Price | Title Company |
|---|---|---|---|
| Warranty Deed | $155,000 | Chicago Title | |
| Warranty Deed | $89,000 | Chicago Title Company Oregon | |
| Warranty Deed | $92,000 | First American |
Mortgage History
| Date | Status | Loan Amount | Loan Type |
|---|---|---|---|
| Open | $147,250 | New Conventional | |
| Previous Owner | $89,378 | FHA |
Source: Regional Multiple Listing Service (RMLS)
MLS Number: 362286521
APN: R255479
- 47 Eagle Crest Dr Unit 32
- 47 Eagle Crest Dr Unit 59
- 47 Eagle Crest Dr Unit 53
- 48 Eagle Crest Dr Unit 2C
- 48 Eagle Crest Dr Unit 5F
- 48 Eagle Crest Dr Unit 5E
- 48 Eagle Crest Dr Unit 4C
- 45 Eagle Crest Dr Unit 219
- 45 Eagle Crest Dr Unit 405
- 45 Eagle Crest Dr Unit 415
- 45 Eagle Crest Dr Unit 206
- 45 Eagle Crest Dr Unit 407
- 44 Eagle Crest Dr Unit 18
- 2823 SW Orchard Hill Place
- 27 Partridge Ln
- 62 Condolea Terrace
- 3101 Mcnary Pkwy Unit 12
- 40 Condolea Ct Unit I19
- 45 Condolea Ct
- 46 Condolea Ct
- 47 Eagle Crest Dr Unit 29
- 1 Jefferson Pkwy
- 11731 SW 41st Ave Unit Upper-Main
- 50 Kerr Pkwy
- 215 Greenridge Dr
- 12375 Mt Jefferson Terrace
- 269 Cervantes
- 3334 SW Luradel St
- 10638 SW Capitol Hwy
- 97 Kingsgate Rd
- 4436 SW Alfred St
- 4501-4537 SW Luradel St
- 14267 Uplands Dr
- 4611-4631 SW Luradel St
- 15000 Davis Ln
- 9730 SW 35th Dr
- 4933 Parkview Dr
- 9514 SW Capitol Hwy
- 5300 Parkview Dr
- 4025 Mercantile Dr Unit ID1272833P







