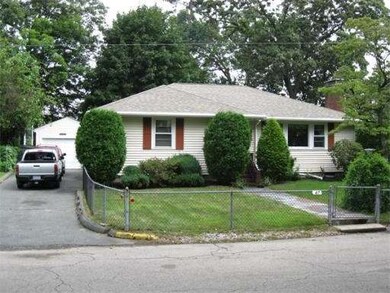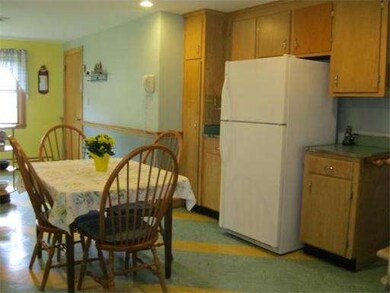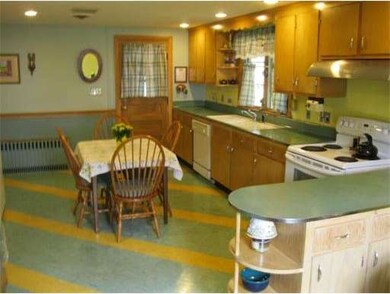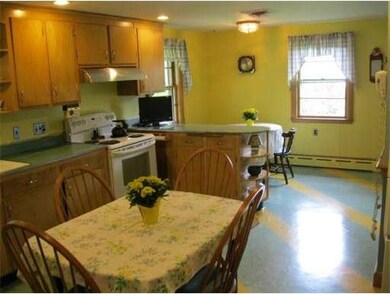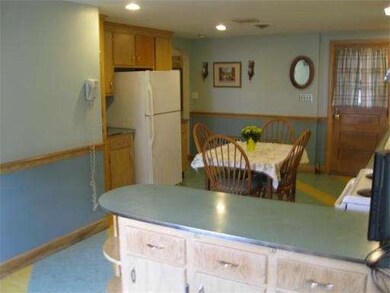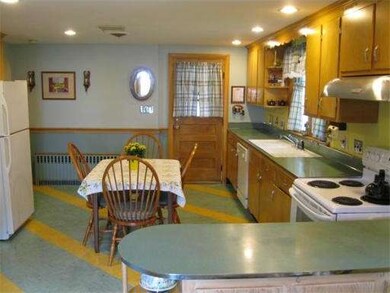
47 Edison Ave Dedham, MA 02026
Oakdale NeighborhoodAbout This Home
As of December 2014Oakdale New to Mkt Custom Blt New Architectual Hip Roof Ranch Choice Cul-de-Sac Location Spacious FP Livingrm Large Fully Applianced Eat In Kitchen lots of Cabinets & Counter space Two good sized Bedrooms Generous Closets Hardwood floors thuout 1.5 baths FHW Heat w Central Air Finished Basement w Large FP Familyrm, Bedrm, Office ,Laundry & good storage Enclosed Jalousied Porch Overlooking Private Level Fenced Yard One Car Garage w 4 off st spaces Will Not last! 1st OH Sun 8/19/12 Noon-2:pm
Last Agent to Sell the Property
Kay McDonough
Kathleen R. McDonough License #449502377 Listed on: 08/13/2012
Last Buyer's Agent
Paula Sline
Hammond Residential License #454003233
Home Details
Home Type
Single Family
Est. Annual Taxes
$8,052
Year Built
1955
Lot Details
0
Listing Details
- Lot Description: Paved Drive, Fenced/Enclosed, Level
- Special Features: None
- Property Sub Type: Detached
- Year Built: 1955
Interior Features
- Has Basement: Yes
- Fireplaces: 2
- Number of Rooms: 4
- Amenities: Park, Highway Access, House of Worship, Public School, T-Station
- Electric: Circuit Breakers
- Energy: Storm Windows, Storm Doors
- Flooring: Tile, Hardwood
- Insulation: Full, Fiberglass, Cellulose - Fiber, Fiberglass - Batts
- Interior Amenities: Cable Available
- Basement: Full, Finished, Bulkhead
- Bedroom 2: First Floor, 13X11
- Bathroom #1: First Floor
- Bathroom #2: Basement
- Kitchen: First Floor, 23X11
- Laundry Room: Basement
- Living Room: First Floor, 20X14
- Master Bedroom: First Floor, 15X13
- Master Bedroom Description: Closet, Hard Wood Floor, Main Level
- Family Room: Basement
Exterior Features
- Frontage: 50
- Construction: Frame
- Exterior: Vinyl
- Exterior Features: Enclosed Porch, Porch - Screened, Gutters, Storage Shed, Screens, Fenced Yard
- Foundation: Poured Concrete
Garage/Parking
- Garage Parking: Detached, Garage Door Opener, Work Area
- Garage Spaces: 1
- Parking: Off-Street, Paved Driveway
- Parking Spaces: 4
Utilities
- Cooling Zones: 1
- Heat Zones: 2
- Hot Water: Electric, Tankless
- Utility Connections: for Electric Range, for Electric Oven, for Electric Dryer, Washer Hookup
Condo/Co-op/Association
- HOA: No
Ownership History
Purchase Details
Home Financials for this Owner
Home Financials are based on the most recent Mortgage that was taken out on this home.Similar Home in the area
Home Values in the Area
Average Home Value in this Area
Purchase History
| Date | Type | Sale Price | Title Company |
|---|---|---|---|
| Not Resolvable | $400,000 | -- |
Mortgage History
| Date | Status | Loan Amount | Loan Type |
|---|---|---|---|
| Open | $263,000 | Stand Alone Refi Refinance Of Original Loan | |
| Closed | $320,000 | New Conventional |
Property History
| Date | Event | Price | Change | Sq Ft Price |
|---|---|---|---|---|
| 12/19/2014 12/19/14 | Sold | $400,000 | 0.0% | $344 / Sq Ft |
| 11/25/2014 11/25/14 | Pending | -- | -- | -- |
| 11/19/2014 11/19/14 | Off Market | $400,000 | -- | -- |
| 11/13/2014 11/13/14 | Price Changed | $419,000 | -2.3% | $360 / Sq Ft |
| 11/05/2014 11/05/14 | For Sale | $429,000 | +22.6% | $369 / Sq Ft |
| 09/28/2012 09/28/12 | Sold | $350,000 | +0.3% | $301 / Sq Ft |
| 09/05/2012 09/05/12 | Pending | -- | -- | -- |
| 08/20/2012 08/20/12 | For Sale | $349,000 | 0.0% | $300 / Sq Ft |
| 08/19/2012 08/19/12 | Pending | -- | -- | -- |
| 08/13/2012 08/13/12 | For Sale | $349,000 | -- | $300 / Sq Ft |
Tax History Compared to Growth
Tax History
| Year | Tax Paid | Tax Assessment Tax Assessment Total Assessment is a certain percentage of the fair market value that is determined by local assessors to be the total taxable value of land and additions on the property. | Land | Improvement |
|---|---|---|---|---|
| 2025 | $8,052 | $638,000 | $362,300 | $275,700 |
| 2024 | $7,711 | $616,900 | $333,600 | $283,300 |
| 2023 | $7,368 | $573,800 | $309,600 | $264,200 |
| 2022 | $6,874 | $514,900 | $283,100 | $231,800 |
| 2021 | $6,819 | $498,800 | $283,100 | $215,700 |
| 2020 | $6,318 | $460,500 | $271,300 | $189,200 |
| 2019 | $6,155 | $435,000 | $246,300 | $188,700 |
| 2018 | $5,798 | $398,500 | $223,200 | $175,300 |
| 2017 | $5,749 | $389,500 | $214,200 | $175,300 |
| 2016 | $5,705 | $368,300 | $190,400 | $177,900 |
| 2015 | $5,494 | $346,200 | $185,000 | $161,200 |
| 2014 | $5,314 | $330,500 | $185,000 | $145,500 |
Agents Affiliated with this Home
-
J
Seller's Agent in 2014
Joanna Hochman
Gibson Sothebys International Realty
34 Total Sales
-

Buyer's Agent in 2014
Tara True-Murphy
Gibson Sothebys International Realty
(617) 823-0020
3 in this area
60 Total Sales
-
K
Seller's Agent in 2012
Kay McDonough
Kathleen R. McDonough
-
P
Buyer's Agent in 2012
Paula Sline
Hammond Residential
Map
Source: MLS Property Information Network (MLS PIN)
MLS Number: 71421999
APN: DEDH-000111-000000-000034
- 78 Woodleigh Rd
- 16 Bailey Ln
- 115 Whiting Ave
- 120 Walnut St
- 8 Oakdale Ave
- 90 High St Unit 309
- 56 Mount Vernon St
- 62 Abbott Rd
- 22 Sanderson Ave
- 3 S Stone Mill Dr Unit 221
- 7 S Stone Mill Dr Unit 514
- 7 S Stone Mill Dr Unit 522
- 88 Clark St Unit 88
- 36 N Stone Mill Dr Unit 1224
- 19 Lewis Ln
- 25 Belknap St
- 42 Churchill Place
- 147 Quincy Ave
- 3 Lewis Farm Rd
- 16 Harding Terrace

