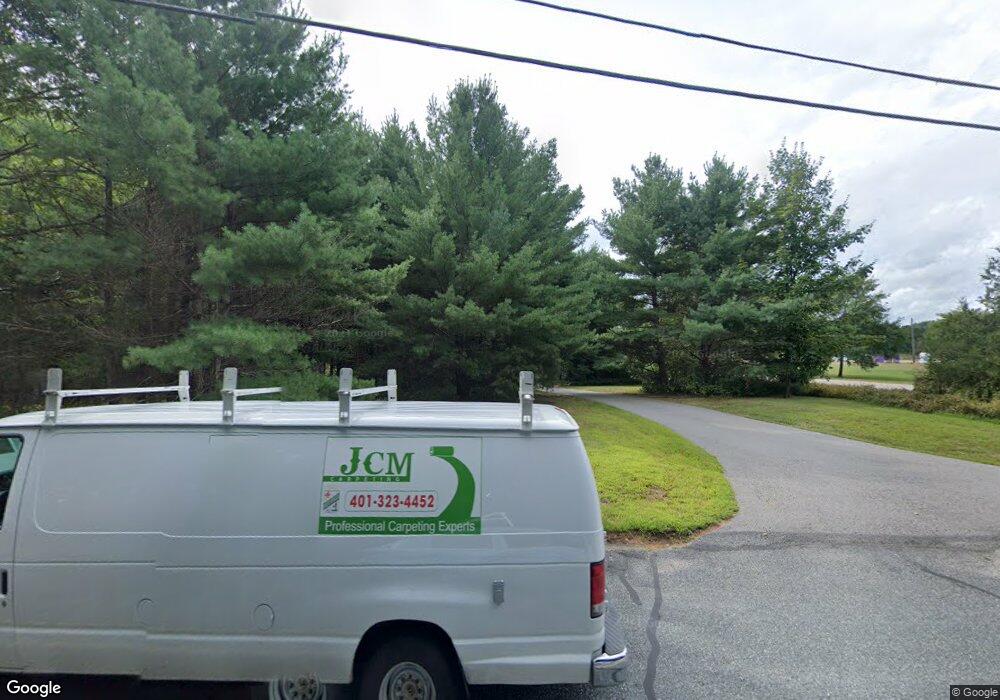47 Elm St Medfield, MA 02052
Estimated Value: $1,786,000 - $2,543,000
4
Beds
4
Baths
4,960
Sq Ft
$410/Sq Ft
Est. Value
About This Home
This home is located at 47 Elm St, Medfield, MA 02052 and is currently estimated at $2,035,706, approximately $410 per square foot. 47 Elm St is a home located in Norfolk County with nearby schools including Ralph Wheelock School, Memorial School, and Dale Street School.
Ownership History
Date
Name
Owned For
Owner Type
Purchase Details
Closed on
Apr 9, 2024
Sold by
Hurwitz Michael and Hurwitz Debra M
Bought by
Michael F Hurwitz Lt and Hurwitz
Current Estimated Value
Purchase Details
Closed on
Aug 3, 2023
Sold by
Dover Mill Llc
Bought by
Hurwitz Michael and Hurwitz Debra M
Home Financials for this Owner
Home Financials are based on the most recent Mortgage that was taken out on this home.
Original Mortgage
$1,500,000
Interest Rate
4.62%
Mortgage Type
Purchase Money Mortgage
Create a Home Valuation Report for This Property
The Home Valuation Report is an in-depth analysis detailing your home's value as well as a comparison with similar homes in the area
Home Values in the Area
Average Home Value in this Area
Purchase History
| Date | Buyer | Sale Price | Title Company |
|---|---|---|---|
| Michael F Hurwitz Lt | -- | None Available | |
| Michael F Hurwitz Lt | -- | None Available | |
| Michael F Hurwitz Lt | -- | None Available | |
| Hurwitz Michael | $600,000 | None Available | |
| Hurwitz Michael | $600,000 | None Available | |
| Hurwitz Michael | $600,000 | None Available |
Source: Public Records
Mortgage History
| Date | Status | Borrower | Loan Amount |
|---|---|---|---|
| Previous Owner | Hurwitz Michael | $1,500,000 |
Source: Public Records
Tax History
| Year | Tax Paid | Tax Assessment Tax Assessment Total Assessment is a certain percentage of the fair market value that is determined by local assessors to be the total taxable value of land and additions on the property. | Land | Improvement |
|---|---|---|---|---|
| 2025 | $212 | $1,535,800 | $503,800 | $1,032,000 |
| 2024 | $6,714 | $458,600 | $458,600 | $0 |
| 2023 | $6,768 | $438,600 | $438,600 | $0 |
| 2022 | $7,292 | $418,600 | $418,600 | $0 |
Source: Public Records
Map
Nearby Homes
- 111 Elm St
- 17 Fairview Rd
- 25 Forest St
- 12 Belknap Rd
- 115 High St
- 40 Hearthstone Dr
- 433 Main St Unit 4
- 26 Dover Dr
- 34 Frairy St
- 17 Bridle Path
- 19 and 23 Arlington Ln
- 8 Turtlebrook Way
- 23 Winter St
- 21 Winter St
- 246 Pemberton St
- 260 Elm St
- 3 Shining Valley Cir
- 14 Onondaga Ln
- 1080 North St
- 241 Fisher St
