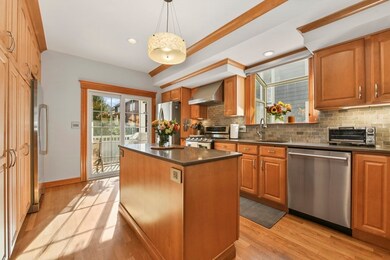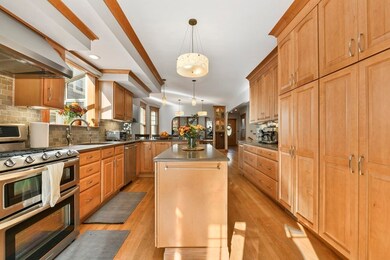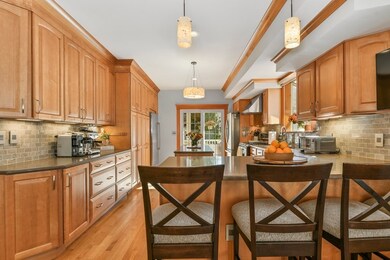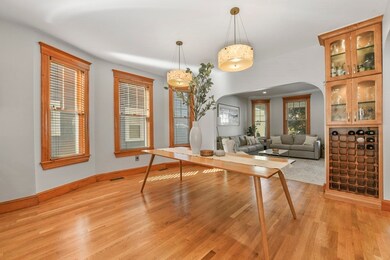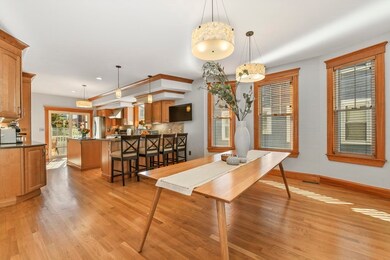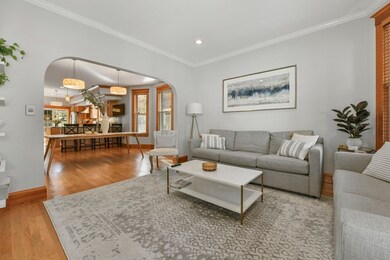
47 Emerald St Unit 1 Medford, MA 02155
Glenwood NeighborhoodHighlights
- Deck
- Intercom
- 4-minute walk to Morrison Park
- 1 Car Detached Garage
- Central Heating and Cooling System
About This Home
As of March 2023Stunningly renovated 3 bedroom duplex with just over 2,000 sq. ft. of living space and entertaining space! The main level has a fantastic open layout with hardwood floors, a beautifully done kitchen with stainless steel appliances, island, breakfast bar along with tons of storage / cabinet space! The main level also includes an entryway with oversized / custom closets, large bedroom and full bath. The lower level features a massive primary suite with a sitting area, walk-in closet, and spa like bath including a glass shower, double vanity. The 3rd bedroom, extra storage area, and laundry room complete the level. Central air, gas heat, garage parking, and 2 decks make this the full package! Both the air condition and water heater were replaced in 2021. Centrally located near I-93 and everything Malden Center has to offer!
Property Details
Home Type
- Condominium
Est. Annual Taxes
- $5,572
Year Built
- Built in 1920
HOA Fees
- $165 Monthly HOA Fees
Parking
- 1 Car Detached Garage
- Off-Street Parking
- Assigned Parking
Interior Spaces
- 2,023 Sq Ft Home
- 2-Story Property
- Intercom
Kitchen
- Oven
- Range
- Microwave
- Freezer
- Dishwasher
- Disposal
Bedrooms and Bathrooms
- 3 Bedrooms
- 2 Full Bathrooms
Laundry
- Dryer
- Washer
Additional Features
- Deck
- Central Heating and Cooling System
Listing and Financial Details
- Assessor Parcel Number 4573108
Community Details
Overview
- Association fees include water, insurance, trash
- 2 Units
- Low-Rise Condominium
Pet Policy
- Pets Allowed
Similar Homes in Medford, MA
Home Values in the Area
Average Home Value in this Area
Property History
| Date | Event | Price | Change | Sq Ft Price |
|---|---|---|---|---|
| 03/10/2023 03/10/23 | Sold | $780,000 | -1.1% | $386 / Sq Ft |
| 01/28/2023 01/28/23 | Pending | -- | -- | -- |
| 11/15/2022 11/15/22 | Price Changed | $789,000 | -2.6% | $390 / Sq Ft |
| 11/04/2022 11/04/22 | For Sale | $810,000 | +17.6% | $400 / Sq Ft |
| 10/31/2019 10/31/19 | Sold | $689,000 | -1.6% | $341 / Sq Ft |
| 09/24/2019 09/24/19 | Pending | -- | -- | -- |
| 09/04/2019 09/04/19 | For Sale | $700,000 | -- | $346 / Sq Ft |
Tax History Compared to Growth
Agents Affiliated with this Home
-
William Natoli

Seller's Agent in 2023
William Natoli
Compass
(617) 206-3333
1 in this area
23 Total Sales
-
Reynolds Group
R
Buyer's Agent in 2023
Reynolds Group
Longwood Residential, LLC
(617) 733-8594
7 in this area
95 Total Sales
-
Lara Shuqom

Seller's Agent in 2019
Lara Shuqom
Compass
(678) 549-5357
11 Total Sales
-
Kevin Gehl
K
Seller Co-Listing Agent in 2019
Kevin Gehl
Compass
(925) 548-2726
4 Total Sales
-
Claudia Lavin Rodriguez

Buyer's Agent in 2019
Claudia Lavin Rodriguez
Luxury Realty Partners
(603) 320-2906
76 Total Sales
Map
Source: MLS Property Information Network (MLS PIN)
MLS Number: 73055629
- 139 Grant Ave
- 26 Saint Mary St
- 232 Central Ave
- 86 Pinkert St
- 53 Sheridan Ave
- 83 Kenmere Rd
- 15 Walker St Unit 4
- 196-198 Malden St
- 28 Raymond St
- 32 Almont St Unit 32-1
- 29 Watts St Unit 31
- 162 Emerald St
- 77 Rock Glen Rd
- 72 Vista Ave
- 75 Court St
- 194 Fells Ave
- 217 Highland Ave Unit 2
- 49 Spring St
- 80 Adams St
- 38 Spring St

