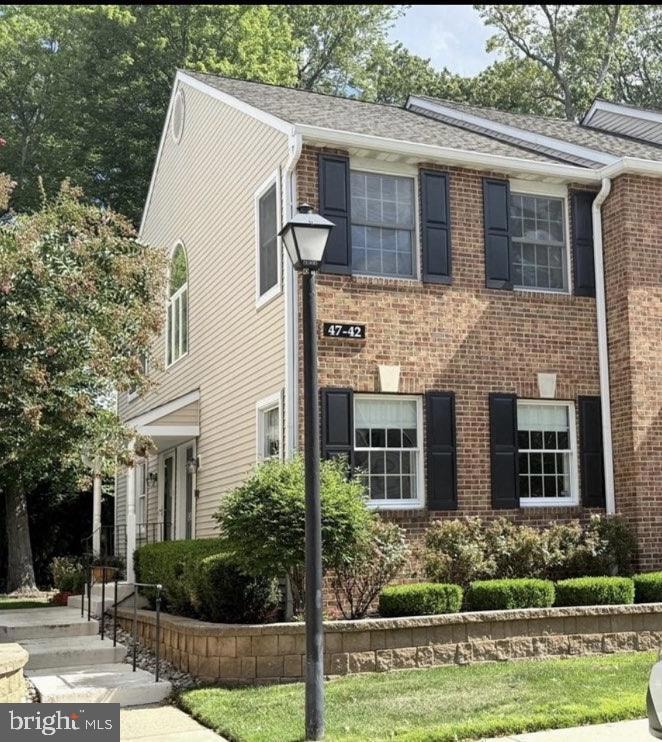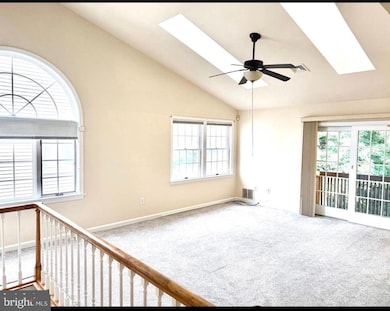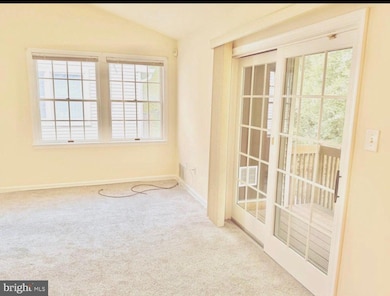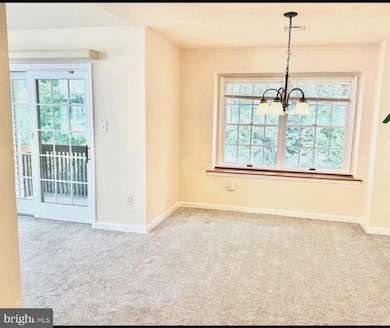47 Eraser Rd Moorestown, NJ 08057
Highlights
- Colonial Architecture
- No HOA
- Halls are 36 inches wide or more
- Mary E. Roberts Elementary School Rated A
- Stainless Steel Appliances
- 3-minute walk to Jeff Young Memorial Park
About This Home
Specious and bright 2 -bedroom, 2 -bath condo located in one of Moorestown's most desirable communities.
This home features an open-concept kitchen, high ceilings in the living room, and access to a private balcony-perfect for relaxing or entertaining . Enjoy comfortable living with generously sized bedrooms, ample closet space, and a convenient in-unit laundry area. The community offers a quiet, well-maintained setting close to shopping , dinning, and major highways. Kitchen and bathrooms are updated. Pictures are coming soon. Tenant pays utilities, no pets, no smoking . Ready for you to move as soon as Nov 15th !Don't wait,call today!
Listing Agent
(609) 353-8245 sylwiadugal5@gmail.com Better Homes and Gardens Real Estate Maturo License #2295145 Listed on: 10/25/2025

Townhouse Details
Home Type
- Townhome
Est. Annual Taxes
- $4,186
Year Built
- Built in 1991
Lot Details
- 1,132 Sq Ft Lot
Home Design
- Colonial Architecture
- Brick Exterior Construction
- Asphalt Roof
- Aluminum Siding
Interior Spaces
- 1,132 Sq Ft Home
- Property has 2 Levels
Kitchen
- Oven
- Stove
- Dishwasher
- Stainless Steel Appliances
- Disposal
Bedrooms and Bathrooms
- 2 Bedrooms
- 2 Full Bathrooms
Laundry
- Laundry on main level
- Dryer
- Washer
Home Security
Parking
- 2 Parking Spaces
- On-Street Parking
- 1 Assigned Parking Space
Accessible Home Design
- Halls are 36 inches wide or more
- Doors are 32 inches wide or more
Utilities
- Central Heating and Cooling System
- 60+ Gallon Tank
Listing and Financial Details
- Residential Lease
- Security Deposit $3,900
- Requires 1 Month of Rent Paid Up Front
- Tenant pays for electricity, cable TV, gas, insurance, internet, sewer, water
- No Smoking Allowed
- 12-Month Min and 24-Month Max Lease Term
- Available 11/15/25
- Assessor Parcel Number 22-01301-00011-C047
Community Details
Overview
- No Home Owners Association
- Schoolhouse Mews Subdivision
Pet Policy
- Pets allowed on a case-by-case basis
- Pet Deposit $50
Security
- Carbon Monoxide Detectors
- Fire and Smoke Detector
Map
Source: Bright MLS
MLS Number: NJBL2098428
APN: 22-01301-0000-00011-0000-C047
- 5 Domenica Dr
- 14 Vincent Way
- 206 E Camden Ave
- 7 Errickson Ave
- 801 E Camden Ave
- 709 Manor Terrace
- 124 E Wilson Ave
- 112 Beacon St
- 99 Grant Ave
- 519 N Lincoln Ave
- 114 Grant Ave
- 106 Pine St
- 531 Covington Terrace
- 403 S Lenola Rd
- 31 S Boulevard Ave
- 21 Foxwood Dr Unit 21
- 423 Park Blvd
- 702 E Main St
- 15 S Pine Ave
- 115 E Kings Hwy Unit 386
- 101 E Camden Ave
- 138 New Albany Rd
- 115 W Camden Ave
- 227 Whittier Ave
- 220 S Lenola Rd
- 100 Fox Meadow Dr
- 531 E Camden Ave
- 100 Fox Meadow Dr
- 15 N Holly Ave
- 227 Fairview Ave
- 10 Stiles Ave
- 415 E Main St Unit A / HOUSE
- 343 W 2nd St Unit 345
- 411 N Stiles Ave Unit E3
- 489 N Church St
- 50 N Fellowship Rd Unit 502
- 2000 Maplewood Dr
- 30 Spruce Ave Unit B UPSTAIRS
- 30 E Rudderow Ave
- 55 E Kings Hwy



