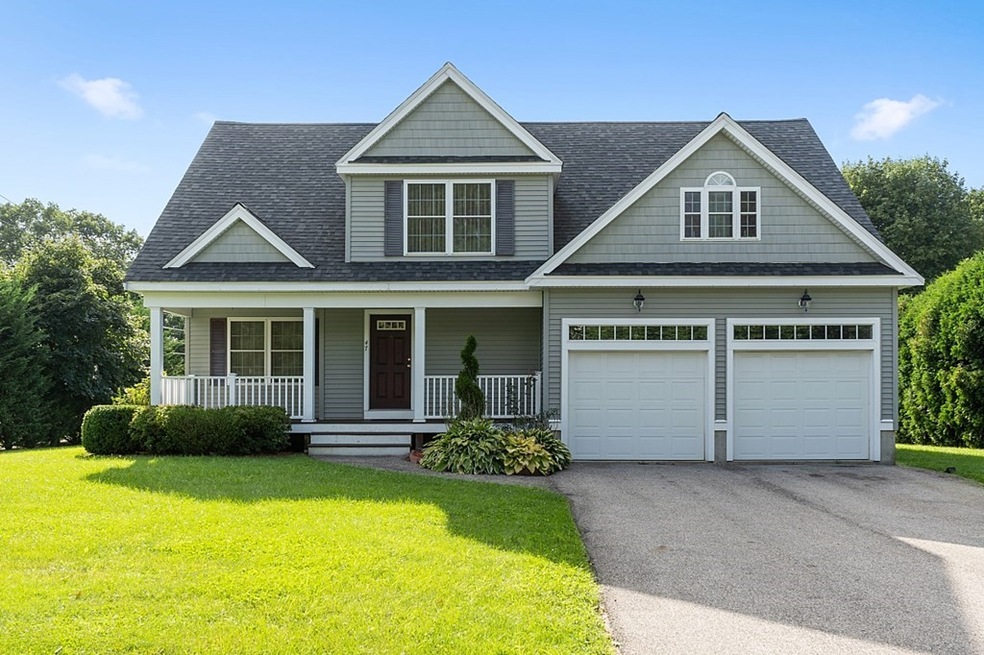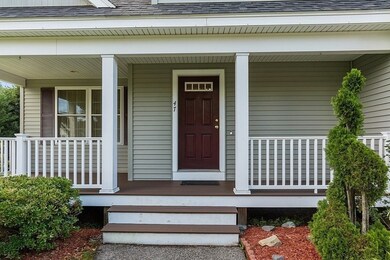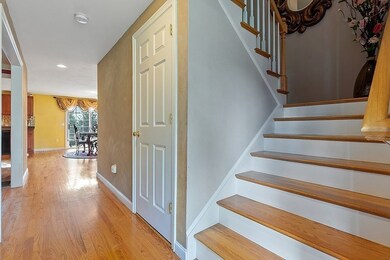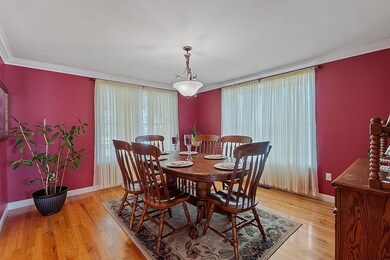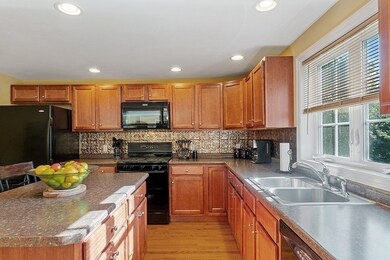
47 Fenwick Cir Methuen, MA 01844
The East End NeighborhoodHighlights
- Open Floorplan
- Double Vanity
- Recessed Lighting
- Wood Flooring
- Walk-In Closet
- Kitchen Island
About This Home
As of July 2025Primely located right off the I-495 lies 47 Fenwick Cir, a 2006 colonial surrounded by a well-manicured and leveled yard. Pass the neat main door and farmer's porch, you’ll find yourself in a warm and inviting home well-loved and cared for by its family. A formal dining room with beautiful crown molding calls for an inviting meal. Passing that, the house opens out to a large open-concept kitchen that promises a chef’s delight with its extensive countertop space and cabinets. A sunny breakfast area is right by, with sliders that lead out to the deck. This layout is ripe for indoor and outdoor entertainment! Otherwise, the living room awaits for a more intimate gathering. 4 bedrooms on the 2nd level, including the Master Bedroom that is equipped with a luxurious en-suite Jacuzzi bath with double sinks. For those that work from home, there’s even a finished office space at the attic level! Need even more space? A full basement is present for future expansion needs.
Home Details
Home Type
- Single Family
Est. Annual Taxes
- $7,220
Year Built
- 2006
Parking
- 2
Interior Spaces
- Open Floorplan
- Recessed Lighting
- Dining Area
- Kitchen Island
- Electric Dryer Hookup
Flooring
- Wood
- Wall to Wall Carpet
- Ceramic Tile
Bedrooms and Bathrooms
- Walk-In Closet
- Double Vanity
- Separate Shower
- Linen Closet In Bathroom
Utilities
- 2 Cooling Zones
- 2 Heating Zones
Ownership History
Purchase Details
Home Financials for this Owner
Home Financials are based on the most recent Mortgage that was taken out on this home.Purchase Details
Home Financials for this Owner
Home Financials are based on the most recent Mortgage that was taken out on this home.Purchase Details
Home Financials for this Owner
Home Financials are based on the most recent Mortgage that was taken out on this home.Similar Homes in Methuen, MA
Home Values in the Area
Average Home Value in this Area
Purchase History
| Date | Type | Sale Price | Title Company |
|---|---|---|---|
| Not Resolvable | $725,000 | None Available | |
| Not Resolvable | $389,900 | -- | |
| Deed | $429,900 | -- | |
| Deed | $429,900 | -- |
Mortgage History
| Date | Status | Loan Amount | Loan Type |
|---|---|---|---|
| Open | $80,000 | Credit Line Revolving | |
| Open | $663,918 | FHA | |
| Closed | $663,918 | FHA | |
| Previous Owner | $347,000 | Stand Alone Refi Refinance Of Original Loan | |
| Previous Owner | $347,000 | Stand Alone Refi Refinance Of Original Loan | |
| Previous Owner | $370,405 | New Conventional | |
| Previous Owner | $318,367 | Adjustable Rate Mortgage/ARM | |
| Previous Owner | $337,000 | No Value Available | |
| Previous Owner | $343,920 | Purchase Money Mortgage | |
| Previous Owner | $42,990 | No Value Available |
Property History
| Date | Event | Price | Change | Sq Ft Price |
|---|---|---|---|---|
| 07/25/2025 07/25/25 | Sold | $860,000 | +3.7% | $345 / Sq Ft |
| 06/23/2025 06/23/25 | Pending | -- | -- | -- |
| 06/18/2025 06/18/25 | For Sale | $829,000 | +14.3% | $332 / Sq Ft |
| 12/21/2021 12/21/21 | Sold | $725,000 | -3.3% | $290 / Sq Ft |
| 11/18/2021 11/18/21 | Pending | -- | -- | -- |
| 09/14/2021 09/14/21 | For Sale | $749,900 | +92.3% | $300 / Sq Ft |
| 07/15/2014 07/15/14 | Sold | $389,900 | 0.0% | $165 / Sq Ft |
| 04/29/2014 04/29/14 | Pending | -- | -- | -- |
| 04/24/2014 04/24/14 | For Sale | $389,900 | -- | $165 / Sq Ft |
Tax History Compared to Growth
Tax History
| Year | Tax Paid | Tax Assessment Tax Assessment Total Assessment is a certain percentage of the fair market value that is determined by local assessors to be the total taxable value of land and additions on the property. | Land | Improvement |
|---|---|---|---|---|
| 2025 | $7,220 | $682,400 | $229,200 | $453,200 |
| 2024 | $7,202 | $663,200 | $208,400 | $454,800 |
| 2023 | $6,957 | $594,600 | $186,000 | $408,600 |
| 2022 | $6,537 | $500,900 | $148,800 | $352,100 |
| 2021 | $6,152 | $466,400 | $141,400 | $325,000 |
| 2020 | $6,086 | $452,800 | $141,400 | $311,400 |
| 2019 | $5,799 | $408,700 | $133,900 | $274,800 |
| 2018 | $5,483 | $395,900 | $133,900 | $262,000 |
| 2017 | $5,482 | $374,200 | $133,900 | $240,300 |
| 2016 | $5,477 | $369,800 | $133,900 | $235,900 |
| 2015 | $4,478 | $306,700 | $80,400 | $226,300 |
Agents Affiliated with this Home
-
T
Seller's Agent in 2025
Tyler Hickey
Cameron Prestige - Amesbury
-
T
Seller Co-Listing Agent in 2025
Travis Anderson
Cameron Prestige - Amesbury
-
M
Buyer's Agent in 2025
M. J. Taglieri
Options Real Estate Services, LLC
-
T
Seller's Agent in 2021
Treetop Realty Group
Keller Williams Realty
-
K
Seller's Agent in 2014
Karen Schubert
Century 21 McLennan & Company
-
L
Buyer's Agent in 2014
Lynda Tobasco Whitty
Century 21 North East
Map
Source: MLS Property Information Network (MLS PIN)
MLS Number: 72894244
APN: METH-001109-000078-E000050F
- 45 Pilgrim Cir Unit 45
- 23 Constitution Way Unit 23
- 23 Constitution Way
- 331 Merrimack St
- 81 Ford St Unit D
- 10 Albermarle St
- 395 Merrimack St Unit 35
- 29 Wallace St
- 11 Brandee Ln
- 139 Anderson Dr
- 55 Derry Rd
- 128 Pleasant Valley St
- 35 Chippy Ln
- 8 Messina Cir
- 46 Oneida St
- 18 Maple Ridge Rd
- 171 Oak St
- 11 S Pearson St Unit 11
- 46 Baremeadow St
- 55 Oak Hill Dr
