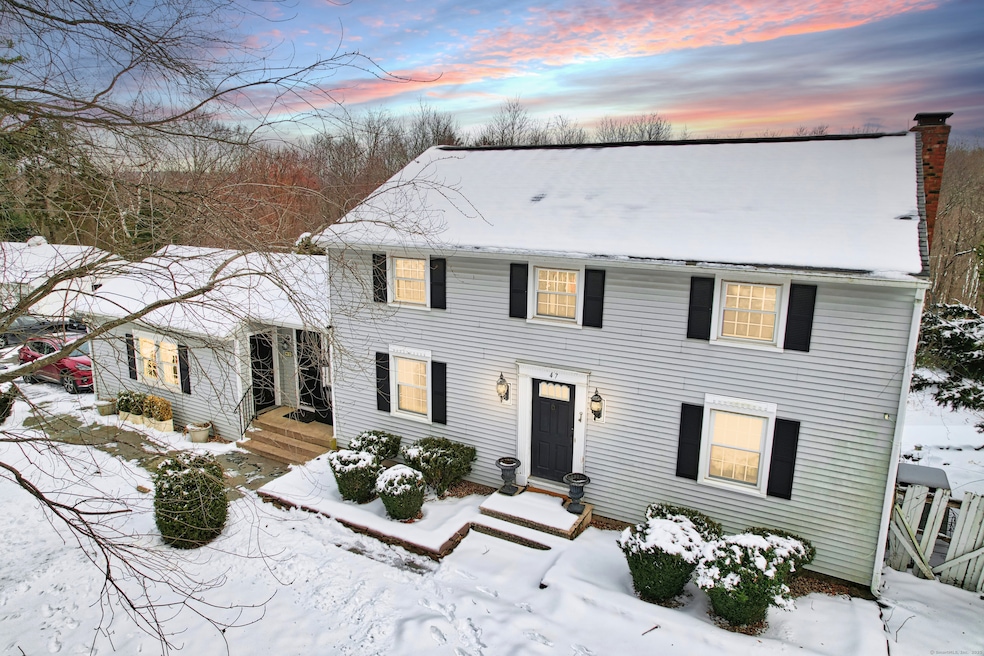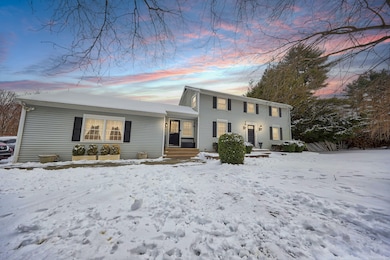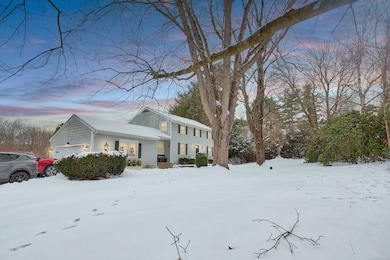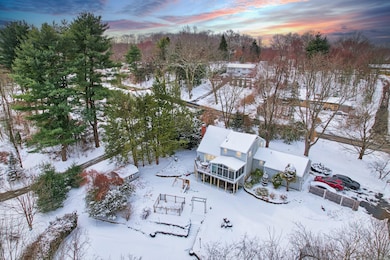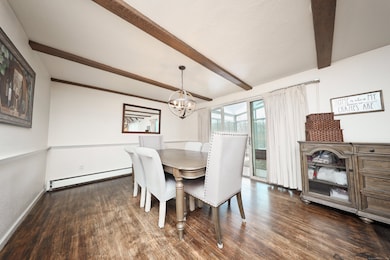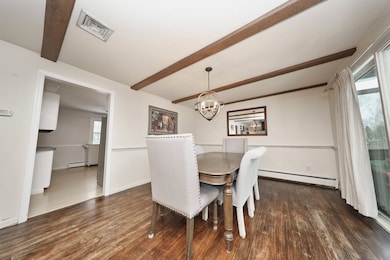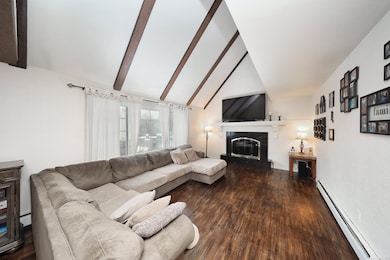47 Finch Rd Wolcott, CT 06716
Estimated payment $2,927/month
Highlights
- In Ground Pool
- Colonial Architecture
- Partially Wooded Lot
- 3.1 Acre Lot
- Vaulted Ceiling
- Attic
About This Home
Nestled on over 3 acres of picturesque rolling terrain in Wolcott, Connecticut, this charming 3-bedroom, 2.5-bathroom Colonial home offers a harmonious blend of classic elegance and modern amenities. The beautifully landscaped grounds feature meticulously maintained gardens, a gazebo, a shed, a covered slate patio, a spacious deck, and a sunroom-all overlooking a luxurious inground saltwater gunite pool, perfect for summer relaxation and entertaining. Inside, the home boasts a warm and inviting layout with spacious living areas. The living room, highlighted by vaulted ceilings and a cozy fireplace, provides an ideal setting for holiday gatherings and memorable evenings. The well-equipped eat-in kitchen offers ample space for culinary creations, complemented by abundant built-in storage. Adjacent to the kitchen, the formal dining room seamlessly flows into a stunning two-story living area, which then leads to the sunroom-providing panoramic views of the serene backyard. The main level also includes a versatile office space, ideal for remote work or as an additional guest room. Upstairs, the primary suite features a private bath, while two additional bedrooms provide comfortable accommodations for family or guests. A balcony overlooks the living room, adding to the home's open and airy feel. The walk-out basement, currently unfinished, presents a fantastic opportunity to customize and expand your living space. With abundant natural light and an existing fireplace.
Listing Agent
Dave Jones Realty, LLC Brokerage Phone: (203) 910-2638 License #REB.0789397 Listed on: 02/15/2025

Home Details
Home Type
- Single Family
Est. Annual Taxes
- $8,513
Year Built
- Built in 1969
Lot Details
- 3.1 Acre Lot
- Partially Wooded Lot
- Property is zoned R-40
Parking
- 2 Car Garage
Home Design
- Colonial Architecture
- Concrete Foundation
- Frame Construction
- Asphalt Shingled Roof
- Vinyl Siding
Interior Spaces
- 1,928 Sq Ft Home
- Vaulted Ceiling
- 1 Fireplace
- Electric Range
Bedrooms and Bathrooms
- 3 Bedrooms
Attic
- Storage In Attic
- Pull Down Stairs to Attic
Basement
- Walk-Out Basement
- Basement Fills Entire Space Under The House
Pool
- In Ground Pool
- Saltwater Pool
- Gunite Pool
Utilities
- Central Air
- Baseboard Heating
- Private Company Owned Well
- Cable TV Available
Listing and Financial Details
- Assessor Parcel Number 1444136
Map
Home Values in the Area
Average Home Value in this Area
Tax History
| Year | Tax Paid | Tax Assessment Tax Assessment Total Assessment is a certain percentage of the fair market value that is determined by local assessors to be the total taxable value of land and additions on the property. | Land | Improvement |
|---|---|---|---|---|
| 2025 | $8,513 | $236,940 | $61,780 | $175,160 |
| 2024 | $7,836 | $236,940 | $61,780 | $175,160 |
| 2023 | $7,551 | $236,940 | $61,780 | $175,160 |
| 2022 | $7,298 | $236,940 | $61,780 | $175,160 |
| 2021 | $6,765 | $204,140 | $58,980 | $145,160 |
| 2020 | $6,765 | $204,140 | $58,980 | $145,160 |
| 2019 | $6,765 | $204,140 | $58,980 | $145,160 |
| 2018 | $6,573 | $204,140 | $58,980 | $145,160 |
| 2017 | $6,383 | $204,140 | $58,980 | $145,160 |
| 2016 | $6,461 | $223,470 | $63,310 | $160,160 |
| 2015 | $6,275 | $223,470 | $63,310 | $160,160 |
| 2014 | $6,072 | $223,470 | $63,310 | $160,160 |
Property History
| Date | Event | Price | List to Sale | Price per Sq Ft | Prior Sale |
|---|---|---|---|---|---|
| 10/24/2025 10/24/25 | Price Changed | $419,900 | -4.5% | $218 / Sq Ft | |
| 10/14/2025 10/14/25 | For Sale | $439,900 | 0.0% | $228 / Sq Ft | |
| 09/30/2025 09/30/25 | Pending | -- | -- | -- | |
| 02/15/2025 02/15/25 | For Sale | $439,900 | +57.1% | $228 / Sq Ft | |
| 10/17/2016 10/17/16 | Sold | $280,000 | -9.6% | $114 / Sq Ft | View Prior Sale |
| 08/10/2016 08/10/16 | Pending | -- | -- | -- | |
| 05/09/2016 05/09/16 | For Sale | $309,900 | -- | $127 / Sq Ft |
Purchase History
| Date | Type | Sale Price | Title Company |
|---|---|---|---|
| Warranty Deed | $280,000 | -- |
Mortgage History
| Date | Status | Loan Amount | Loan Type |
|---|---|---|---|
| Open | $274,928 | FHA |
Source: SmartMLS
MLS Number: 24073703
APN: WOLC-000115A-000005-000008
- 3 Pimlico Rd
- 132 Knollwood Dr
- 44 Knollwood Dr
- 186 Windy Dr
- 0 Arvida Rd Unit 24054898
- 374 Beth Ln
- 0 Woodtick Rd Unit 24119429
- 286 Beth Ln Unit 16
- 55 Forest Ln
- 226 Beth Ln
- 35 Preston Terrace Unit 8
- 2 Red Fox Run
- 11 Batesmoor Rd
- 188 Beth Ln
- 8 Constitution Dr
- 283 Courtland Ave
- 201 Joseph St
- 22 Irene Ave
- 20 Wolf Hill Rd Unit 7H
- 324 Capitol Ave
- 37 Sharon Rd
- 106 Wakelee Rd Unit 1
- 1129 Wolcott St
- 30 Framingham Dr
- 109 Central Ave
- 975 Meriden Rd Unit 109
- 975 Meriden Rd Unit 11
- 1400 Meriden Rd Unit 2-4
- 67 Dallas Ave Unit 9
- 55 Bronx Ave
- 246 Central Ave
- 67 Dallas Terrace Unit . #9
- 171 Moreland Ave Unit 1
- 440 Meriden Rd
- 143 Newbury St
- 280 Meriden Rd
- 92 Hamden Ave Unit 2
- 65 Hinsdale Ave
- 194 Southmayd Rd Unit 2nd Floor
- 123 Sumac St
