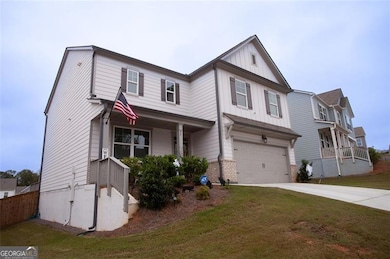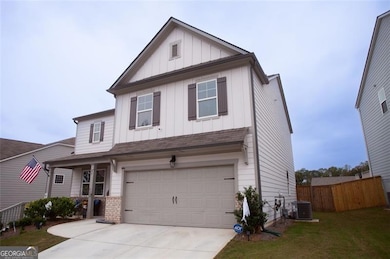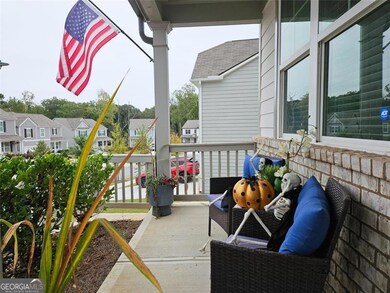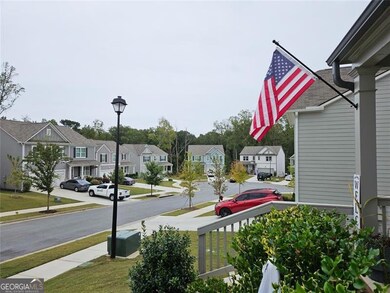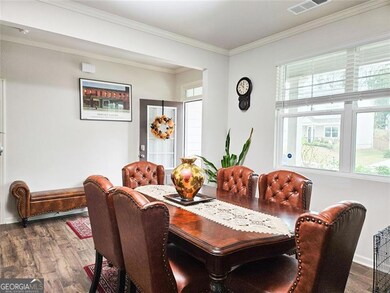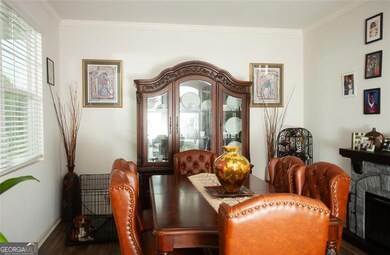47 Fonthill Cove Braselton, GA 30517
Estimated payment $2,690/month
Highlights
- New Construction
- Clubhouse
- High Ceiling
- A-Frame Home
- Private Lot
- Great Room
About This Home
Located on the quite Fonthill Cove cul-de-sac, this move-in ready 4 bedroom, 2.5 bath home in Braselton Village, a new community located just off I-85 at Exit 126, is perfect for families! The Galen floor plan offers 2,340 sq ft with an open main level, including a flex room off the foyer, large family room, and kitchen with granite countertops and a walk-in pantry. All four bedrooms are upstairs along with the laundry room. The primary suite features a large walk-in closet and a spacious double vanity master bath. This new community includes pool, playground amenities, and walkable streets, and great schools! The neighborhood is directly adjacent to the new Publix and Lowe's development and less than one minute from Chateau Elan Winery & Resort, offering access to dining, spa, golf, and year-round events. Easy access to I-85 makes commuting easy in any direction, 45 minutes to Downtown Atlanta and approximately 1 hour 15 minutes to Greenville, SC via I-85.
Listing Agent
Virtual Properties Realty.com Brokerage Phone: 1762436292 License #365405 Listed on: 10/10/2025

Home Details
Home Type
- Single Family
Est. Annual Taxes
- $3,721
Year Built
- Built in 2023 | New Construction
Lot Details
- 9,583 Sq Ft Lot
- Private Lot
- Open Lot
HOA Fees
- $63 Monthly HOA Fees
Home Design
- A-Frame Home
- Composition Roof
- Press Board Siding
Interior Spaces
- 2,340 Sq Ft Home
- 2-Story Property
- High Ceiling
- Great Room
- Living Room with Fireplace
Kitchen
- Walk-In Pantry
- Oven or Range
- Kitchen Island
Flooring
- Carpet
- Laminate
Bedrooms and Bathrooms
- 4 Bedrooms
Laundry
- Laundry Room
- Laundry on upper level
Parking
- 4 Car Garage
- Parking Accessed On Kitchen Level
- Garage Door Opener
Accessible Home Design
- Accessible Entrance
Outdoor Features
- Patio
- Porch
Schools
- Bramlett Elementary School
- Russell Middle School
- Winder Barrow High School
Utilities
- Central Air
- Heating Available
- Underground Utilities
- Private Water Source
- High Speed Internet
- Phone Available
- Cable TV Available
Listing and Financial Details
- Tax Lot 43
Community Details
Overview
- Association fees include swimming, ground maintenance
- Braselton Village Subdivision
Amenities
- Clubhouse
Recreation
- Community Playground
- Community Pool
Map
Home Values in the Area
Average Home Value in this Area
Tax History
| Year | Tax Paid | Tax Assessment Tax Assessment Total Assessment is a certain percentage of the fair market value that is determined by local assessors to be the total taxable value of land and additions on the property. | Land | Improvement |
|---|---|---|---|---|
| 2024 | $3,721 | $147,901 | $32,000 | $115,901 |
| 2023 | $828 | $28,000 | $28,000 | $0 |
Property History
| Date | Event | Price | List to Sale | Price per Sq Ft |
|---|---|---|---|---|
| 10/17/2025 10/17/25 | Price Changed | $440,000 | -2.2% | $188 / Sq Ft |
| 10/10/2025 10/10/25 | For Sale | $450,000 | -- | $192 / Sq Ft |
Source: Georgia MLS
MLS Number: 10622859
APN: BR023A-043
- 69 Fonthill Cove
- 60 Bishop Creek
- 61 Biltmore Place
- Hanover Plan at Braselton Village
- BELHAVEN Plan at Braselton Village
- Galen Plan at Braselton Village
- Hayden Plan at Braselton Village
- Robie Plan at Braselton Village
- 2109 Yvette Way
- 2162 Georgia Highway 211
- 13 Jocelyn Dr
- 908 Rainsong Ct
- 793 Sienna Valley Dr
- 914 Rainsong Ct
- 105 Chablis Ct
- 1560 Kaden Ln
- 2046 Yvette Way
- 81 Biltmore Place
- 71 Biltmore Place
- 747 Sienna Valley Dr
- 69 Fonthill Cove
- 6 Manor Way
- 359 King Village
- 162 Valimar Dr
- 383 King Village
- 14 Canterbury Valley
- 105 Chablis Ct
- 2017 Yvette Way
- 76 Wayside Terrace
- 71 Wayside Terrace
- 370 Broadmoor Dr
- 43 Yaupon Trail
- 235 Broadmoor Dr
- 1213 Loowit Falls Ct
- 2307 Loowit Falls Dr
- 622 Brookfield Dr
- 1732 Sahale Falls Dr
- 1911 Highway 211 NW
- 7260 Silk Tree Pointe
- 7141 Silk Tree Pointe

