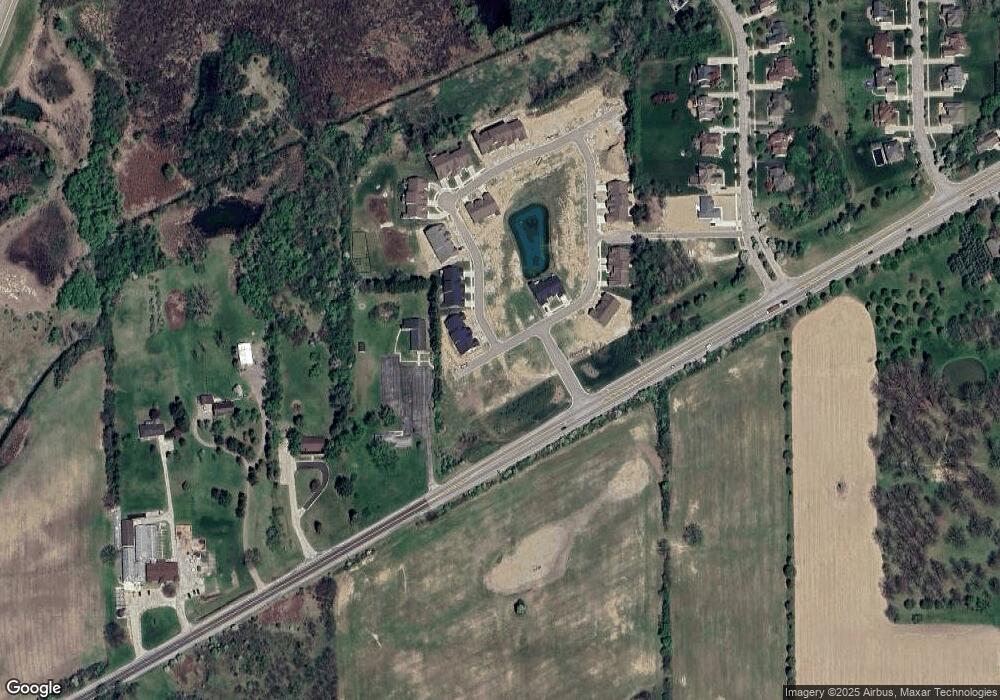47 Gallery Pointe Dr Saline, MI 48176
2
Beds
2
Baths
1,556
Sq Ft
--
Built
About This Home
This home is located at 47 Gallery Pointe Dr, Saline, MI 48176. 47 Gallery Pointe Dr is a home located in Washtenaw County with nearby schools including Pleasant Ridge Elementary School, Heritage School, and Saline Middle School.
Create a Home Valuation Report for This Property
The Home Valuation Report is an in-depth analysis detailing your home's value as well as a comparison with similar homes in the area
Home Values in the Area
Average Home Value in this Area
Tax History Compared to Growth
Map
Nearby Homes
- 29 Black Cherry Ln
- 305 E Michigan Ave
- 203 S Ann Arbor St
- 217 Old Creek Dr
- 209 N Ann Arbor St
- 548 Park Place
- 116 W Mckay St
- 202 W Henry St
- 207 W Henry St
- 114 Parsons Ln
- 110 Parsons Ln
- 108 Parsons Ln
- 100 Parsons Ln
- 124 Parsons Ln
- 106 Parsons Ln
- 112 Parsons Ln
- 7663 Ann Arbor-Saline Rd
- 308 Wallace Dr
- 224 Monroe St
- 673 Rosemont Ave
- 49 Gallery Pointe Dr
- 48 Gallery Pointe Dr
- 46 Gallery Pointe Dr
- 27 Black Cherry Ln
- 30 Black Cherry Ln
- 47 Gallery Pointe Gallery Pointe
- 30 Black Cherry Black Cherry
- 208 E Michigan Ave
- 208 E Michigan Ave Unit MICHIGAN
- 16 Black Cherry Ln
- 9 Black Cherry Ln
- 15 Black Cherry Ln
- 40 Gallery Pointe Drive Gallery Pointe Dr
- 45 Gallery Pointe Gallery Pointe
- 6 Gallery Pointe Drive Gallery Pointe Dr
- 15 Black Cherry Black Cherry
- 16 Black Cherry Black Cherry
- 9 Black Cherry Black Cherry
- 30 Black Cherry Black Cherry
- 210 E Michigan Ave
