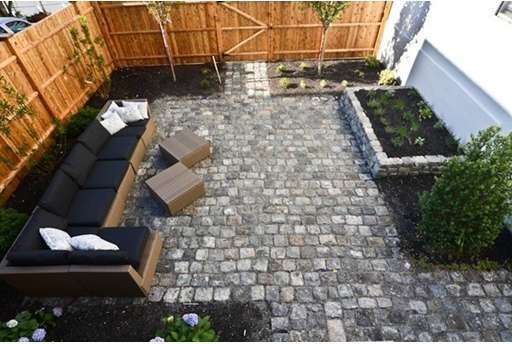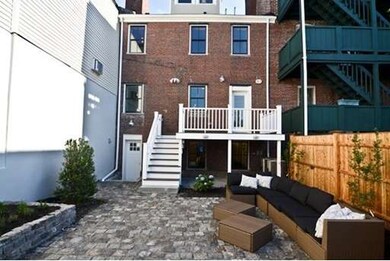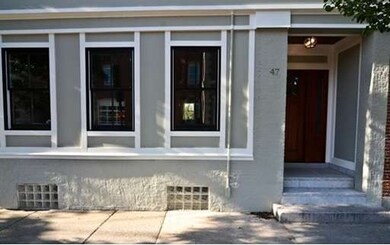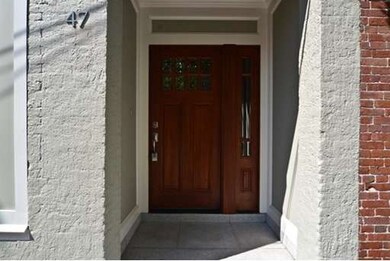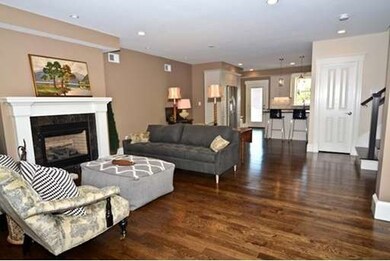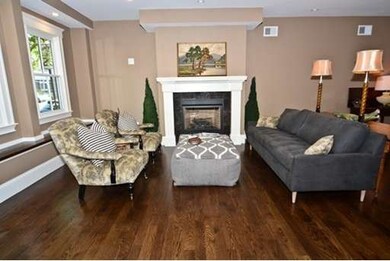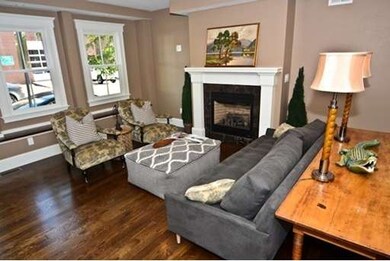
47 Gore St Cambridge, MA 02141
East Cambridge NeighborhoodAbout This Home
As of October 2019Welcome to Beacon Hill West. Gut renovated brownstone in the new East Cambridge has it all.! 4+bedrooms and 4.5 baths with over 3000 sq ft of easy living. Chef's kitchen with Dual Fuel Range and SS appliances flows into dining and living area in the gorgeous open floorplan. Second floor with Master BR, 2 additional BR and full laundry. 3rd floor junior suite for teens or home office. 3 car Parking, garden, large cobblestone terrace ready for summer bbq's. Lower lever with bath makes for great family room, home theater, or in-law suite. All the bells and whistles!!
Townhouse Details
Home Type
Townhome
Est. Annual Taxes
$14,062
Year Built
2015
Lot Details
0
Listing Details
- Lot Description: Paved Drive
- Other Agent: 2.50
- Special Features: NewHome
- Property Sub Type: Townhouses
- Year Built: 2015
Interior Features
- Appliances: Disposal, Microwave, Refrigerator - ENERGY STAR, Dryer - ENERGY STAR, Dishwasher - ENERGY STAR, Washer - ENERGY STAR, Range - ENERGY STAR
- Fireplaces: 1
- Has Basement: Yes
- Fireplaces: 1
- Primary Bathroom: Yes
- Number of Rooms: 9
- Amenities: Public Transportation, Shopping
- Electric: Circuit Breakers, 200 Amps
- Energy: Insulated Windows
- Flooring: Tile, Hardwood
- Insulation: Spray Foam
- Interior Amenities: Wetbar, French Doors
- Basement: Full
- Bedroom 2: Second Floor, 12X11
- Bedroom 3: Second Floor, 12X9
- Bedroom 4: Third Floor, 19X16
- Bathroom #1: First Floor, 5X5
- Bathroom #2: Second Floor, 10X5
- Bathroom #3: Second Floor, 8X12
- Kitchen: First Floor, 23X9
- Laundry Room: Second Floor
- Living Room: First Floor, 14X18
- Master Bedroom: Second Floor, 12X15
- Master Bedroom Description: Bathroom - 3/4, Closet, Flooring - Hardwood
- Dining Room: First Floor, 13X16
- Family Room: Basement, 24X14
Exterior Features
- Roof: Asphalt/Fiberglass Shingles
- Construction: Frame, Brick, Conventional (2x4-2x6)
- Exterior: Brick
- Exterior Features: Deck - Composite, Patio, Fenced Yard
- Foundation: Other (See Remarks)
Garage/Parking
- Parking: Off-Street
- Parking Spaces: 3
Utilities
- Cooling: Central Air
- Heating: Central Heat, Forced Air, Gas
- Cooling Zones: 3
- Heat Zones: 3
- Hot Water: Natural Gas
- Utility Connections: for Gas Oven, for Electric Oven, for Electric Dryer, Washer Hookup, Icemaker Connection
Condo/Co-op/Association
- HOA: No
Lot Info
- Assessor Parcel Number: M:00021 L:00039
Similar Homes in Cambridge, MA
Home Values in the Area
Average Home Value in this Area
Mortgage History
| Date | Status | Loan Amount | Loan Type |
|---|---|---|---|
| Closed | $1,319,500 | Purchase Money Mortgage | |
| Closed | $675,000 | Purchase Money Mortgage |
Property History
| Date | Event | Price | Change | Sq Ft Price |
|---|---|---|---|---|
| 10/02/2019 10/02/19 | Sold | $1,885,000 | -4.6% | $621 / Sq Ft |
| 09/26/2019 09/26/19 | Pending | -- | -- | -- |
| 08/22/2019 08/22/19 | Price Changed | $1,975,000 | -1.2% | $651 / Sq Ft |
| 07/25/2019 07/25/19 | For Sale | $1,999,900 | +47.6% | $659 / Sq Ft |
| 07/17/2015 07/17/15 | Sold | $1,355,000 | -9.6% | $447 / Sq Ft |
| 06/23/2015 06/23/15 | Pending | -- | -- | -- |
| 06/04/2015 06/04/15 | For Sale | $1,499,000 | -- | $494 / Sq Ft |
Tax History Compared to Growth
Tax History
| Year | Tax Paid | Tax Assessment Tax Assessment Total Assessment is a certain percentage of the fair market value that is determined by local assessors to be the total taxable value of land and additions on the property. | Land | Improvement |
|---|---|---|---|---|
| 2025 | $14,062 | $2,214,500 | $636,000 | $1,578,500 |
| 2024 | $13,160 | $2,223,000 | $683,600 | $1,539,400 |
| 2023 | $11,770 | $2,008,500 | $652,700 | $1,355,800 |
| 2022 | $10,864 | $1,835,200 | $648,800 | $1,186,400 |
| 2021 | $10,174 | $1,739,100 | $636,600 | $1,102,500 |
| 2020 | $9,921 | $1,725,400 | $642,600 | $1,082,800 |
| 2019 | $9,693 | $1,631,900 | $630,300 | $1,001,600 |
| 2018 | $5,079 | $1,479,200 | $522,700 | $956,500 |
| 2017 | $8,845 | $1,362,800 | $467,400 | $895,400 |
| 2016 | $7,232 | $1,034,600 | $365,900 | $668,700 |
| 2015 | $4,568 | $584,200 | $313,600 | $270,600 |
| 2014 | $4,272 | $509,800 | $242,900 | $266,900 |
Agents Affiliated with this Home
-
Lance Greene
L
Seller's Agent in 2019
Lance Greene
Compass
(617) 599-6274
1 in this area
22 Total Sales
-
Steven Cohen Team

Buyer's Agent in 2019
Steven Cohen Team
Keller Williams Realty Boston-Metro | Back Bay
(617) 861-3636
486 Total Sales
-
Jonathan Nyberg

Seller's Agent in 2015
Jonathan Nyberg
Old New England Properties
(781) 883-7259
59 Total Sales
Map
Source: MLS Property Information Network (MLS PIN)
MLS Number: 71850937
APN: CAMB-000021-000000-000039
- 150 Cambridge St Unit A403
- 28 2nd St Unit 28
- 262 Monsignor Obrien Hwy Unit 503
- 1 Earhart St Unit 725
- 1 Earhart St Unit 320
- 170 Gore St Unit 113
- 2 Earhart St Unit T615
- 2 Earhart St Unit T409
- 133 Spring St Unit 3
- 6 Canal Park Unit 602
- 6 Canal Park Unit 307
- 4 Canal Park Unit 311
- 212 Third St
- 5 8th St
- 1 Fitchburg St Unit C104
- 1 Fitchburg St Unit C318
- 9 Medford St Unit 3
- 9 Medford St Unit PH10
- 44 Warren St
- 8-12 Museum Way Unit 614
