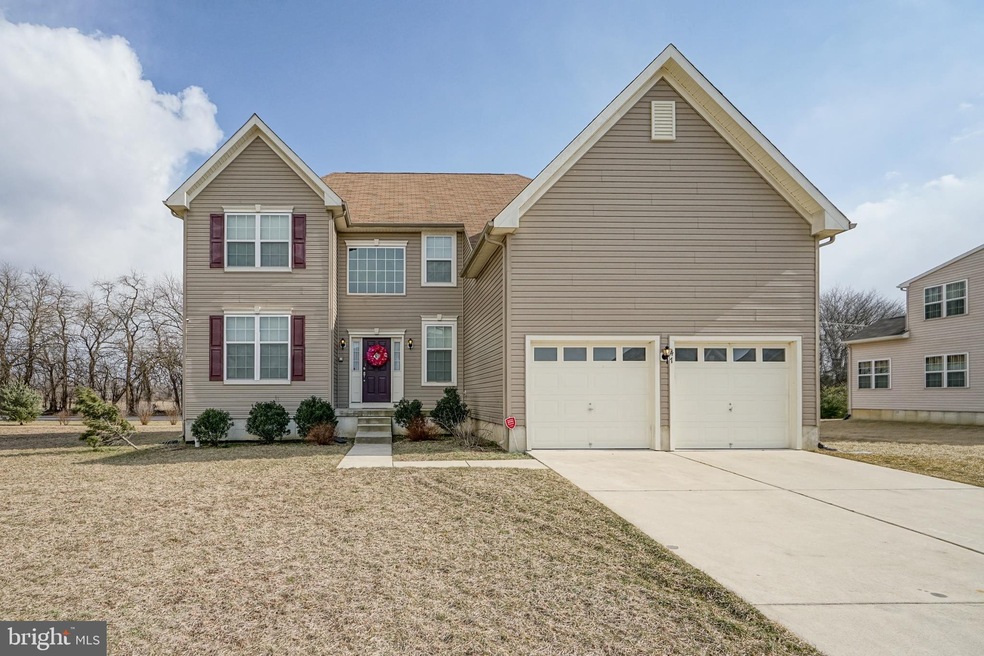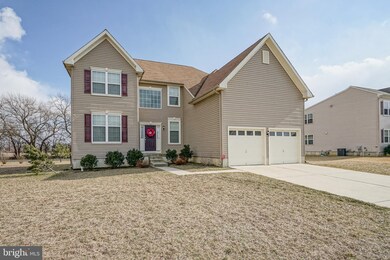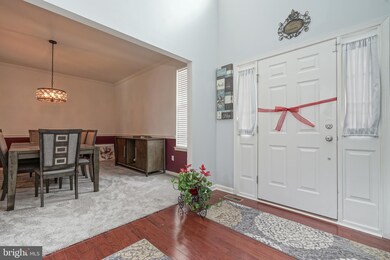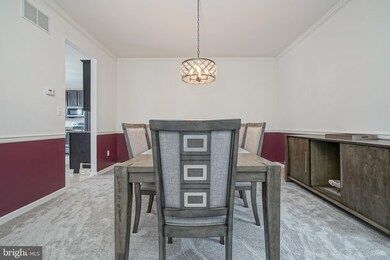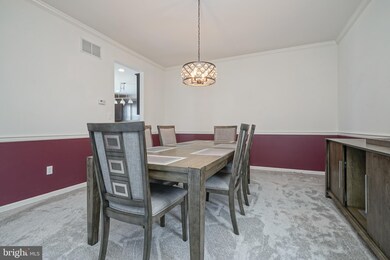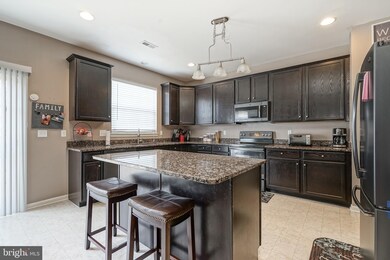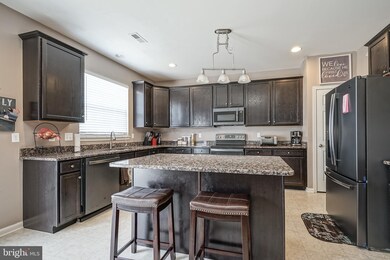
47 Granite Ln Penns Grove, NJ 08069
Highlights
- Colonial Architecture
- Formal Dining Room
- 2 Car Direct Access Garage
- Wood Flooring
- Stainless Steel Appliances
- Family Room Off Kitchen
About This Home
As of June 2019Fall In Love with this 7 Year Young Home. Why wait for new construction when you can move right in. Enter into your foyer w/hardwood floor and feel right at home. To the left is formal living room or currently being used as an office. To the right is your formal dining room w/decorative lighting, crown molding and chair rail. Large kitchen w/Island and Eat-in-Area. Kitchen includes all stainless steel appliances, granite countertops, 42" cabinets, pantry and plenty of cabinet space for all your kitchen needs. Open floor plan to your family room w/recessed lighting. Laundry room off the kitchen and inside access from your 2 car attached garage making this room a perfect mudroom. Upper level includes a 20X16 master bedroom with plenty of windows to bring in the natural sunlight, dual walk-in closets and recessed lighting. Relax and unwind in your master bath garden tub. Three additional spacious bedrooms which include brand new carpeting. Full basement w/Partially finished area w/new carpeting and another large area for storage. Perfect area for your personal gym, playroom, additional office space, etc. This home definitely has plenty of storage for all your personal needs. All carpeting in the home has recently been replaced and has been freshly painted. Also includes central vac with no need to drag the vac around from room to room. Must put this home on your list. Make your appointment today!!
Last Agent to Sell the Property
Keller Williams Realty - Washington Township Listed on: 03/13/2019

Home Details
Home Type
- Single Family
Est. Annual Taxes
- $8,767
Year Built
- Built in 2012
Lot Details
- 0.34 Acre Lot
- Lot Dimensions are 100.00 x 150.00
- Rural Setting
- Property is in good condition
HOA Fees
- $20 Monthly HOA Fees
Parking
- 2 Car Direct Access Garage
- 2 Open Parking Spaces
- Front Facing Garage
- Garage Door Opener
- Driveway
Home Design
- Colonial Architecture
- Poured Concrete
- Pitched Roof
- Shingle Roof
- Vinyl Siding
- Concrete Perimeter Foundation
Interior Spaces
- 2,864 Sq Ft Home
- Property has 2 Levels
- Central Vacuum
- Chair Railings
- Crown Molding
- Recessed Lighting
- Window Treatments
- Sliding Doors
- Entrance Foyer
- Family Room Off Kitchen
- Living Room
- Formal Dining Room
- Laundry on main level
Kitchen
- Eat-In Kitchen
- Electric Oven or Range
- Self-Cleaning Oven
- Built-In Range
- Built-In Microwave
- Dishwasher
- Stainless Steel Appliances
- Kitchen Island
Flooring
- Wood
- Carpet
- Vinyl
Bedrooms and Bathrooms
- 4 Bedrooms
- En-Suite Primary Bedroom
- En-Suite Bathroom
- Walk-In Closet
- Walk-in Shower
Partially Finished Basement
- Basement Fills Entire Space Under The House
- Interior Basement Entry
Outdoor Features
- Exterior Lighting
- Porch
Utilities
- Forced Air Heating and Cooling System
- Cooling System Utilizes Natural Gas
- Electric Water Heater
- Municipal Trash
- Cable TV Available
Community Details
- Association fees include common area maintenance
- Built by Schaffer
- Cornerstone Estates Subdivision, Lancaster Floorplan
Listing and Financial Details
- Tax Lot 00010
- Assessor Parcel Number 02-00160 04-00010
Ownership History
Purchase Details
Home Financials for this Owner
Home Financials are based on the most recent Mortgage that was taken out on this home.Purchase Details
Home Financials for this Owner
Home Financials are based on the most recent Mortgage that was taken out on this home.Similar Homes in Penns Grove, NJ
Home Values in the Area
Average Home Value in this Area
Purchase History
| Date | Type | Sale Price | Title Company |
|---|---|---|---|
| Deed | $210,000 | -- | |
| Bargain Sale Deed | $289,963 | Foundation Title Llc |
Mortgage History
| Date | Status | Loan Amount | Loan Type |
|---|---|---|---|
| Open | $263,812 | VA | |
| Closed | $203,700 | No Value Available | |
| Closed | -- | No Value Available | |
| Closed | $203,700 | Stand Alone Refi Refinance Of Original Loan | |
| Previous Owner | $295,880 | Purchase Money Mortgage |
Property History
| Date | Event | Price | Change | Sq Ft Price |
|---|---|---|---|---|
| 06/14/2019 06/14/19 | Sold | $250,000 | +0.6% | $87 / Sq Ft |
| 04/17/2019 04/17/19 | Pending | -- | -- | -- |
| 03/25/2019 03/25/19 | Price Changed | $248,500 | -2.5% | $87 / Sq Ft |
| 03/13/2019 03/13/19 | For Sale | $254,900 | +21.4% | $89 / Sq Ft |
| 06/27/2018 06/27/18 | Sold | $210,000 | -7.9% | $73 / Sq Ft |
| 04/24/2018 04/24/18 | Pending | -- | -- | -- |
| 04/19/2018 04/19/18 | Price Changed | $228,000 | -2.6% | $79 / Sq Ft |
| 03/21/2018 03/21/18 | For Sale | $234,000 | 0.0% | $81 / Sq Ft |
| 03/21/2018 03/21/18 | Pending | -- | -- | -- |
| 03/08/2018 03/08/18 | Price Changed | $234,000 | -5.6% | $81 / Sq Ft |
| 01/23/2018 01/23/18 | Price Changed | $248,000 | -2.7% | $86 / Sq Ft |
| 12/21/2017 12/21/17 | For Sale | $255,000 | -- | $88 / Sq Ft |
Tax History Compared to Growth
Tax History
| Year | Tax Paid | Tax Assessment Tax Assessment Total Assessment is a certain percentage of the fair market value that is determined by local assessors to be the total taxable value of land and additions on the property. | Land | Improvement |
|---|---|---|---|---|
| 2024 | $8,872 | $249,200 | $49,700 | $199,500 |
| 2023 | $8,872 | $249,200 | $49,700 | $199,500 |
| 2022 | $8,348 | $249,200 | $49,700 | $199,500 |
| 2021 | $8,268 | $249,200 | $49,700 | $199,500 |
| 2020 | $8,341 | $249,200 | $49,700 | $199,500 |
| 2019 | $8,411 | $249,200 | $49,700 | $199,500 |
| 2018 | $8,767 | $278,400 | $54,000 | $224,400 |
| 2017 | $8,150 | $277,600 | $54,000 | $223,600 |
| 2016 | $7,853 | $277,600 | $54,000 | $223,600 |
| 2015 | $7,487 | $277,600 | $54,000 | $223,600 |
| 2014 | $7,087 | $45,000 | $45,000 | $0 |
Agents Affiliated with this Home
-

Seller's Agent in 2019
Terry Wister
Keller Williams Realty - Washington Township
(856) 237-7702
150 Total Sales
-

Buyer's Agent in 2019
Val Nunnenkamp
Keller Williams Realty - Marlton
(609) 313-1454
2 in this area
931 Total Sales
-

Seller's Agent in 2018
Mike McGavisk
Empower Real Estate, LLC
(302) 530-1553
127 Total Sales
-

Buyer's Agent in 2018
Richard Bradin
Weichert Corporate
(609) 760-7028
85 Total Sales
Map
Source: Bright MLS
MLS Number: NJSA127796
APN: 02-00160-04-00010
- 32 Granite Ln
- 231 S Golfwood Ave
- 408 Erie Ave
- 260 S Golfwood Ave
- 83 Fenton Dr
- 260 S Pennsville Auburn Rd
- 341 Ives Ave
- 410 Hickory Ave
- 395 Hickory Ave
- 309 Georgetown Rd
- 517 Robinson Rd
- 268 Market St
- 264 Birch St
- 294 Jefferson St
- 111 Lotus Ln
- 257 St
- 396 Manor Ave
- 113 Primrose Ln
- 264 Dixie Dr
- 58 E End Ave
