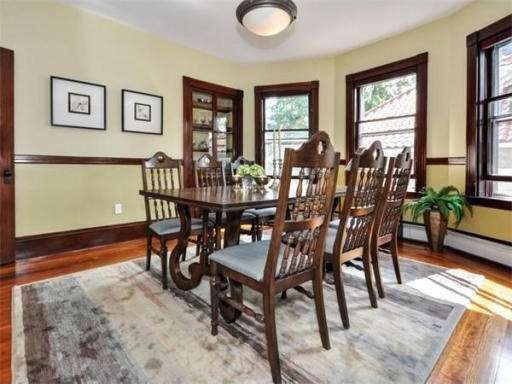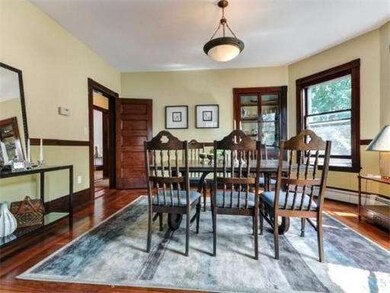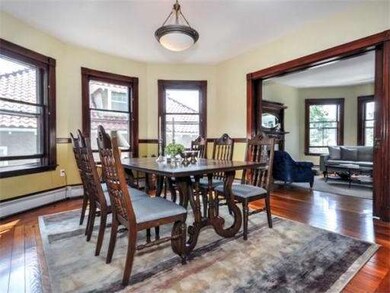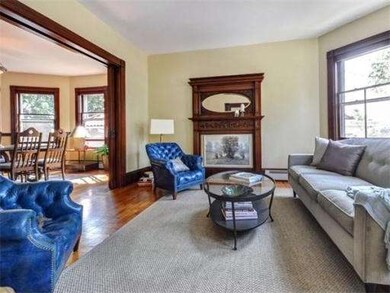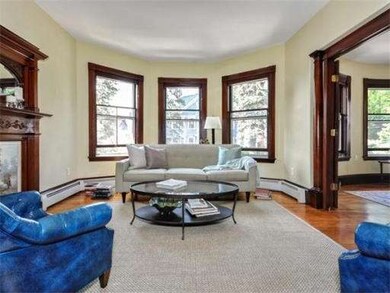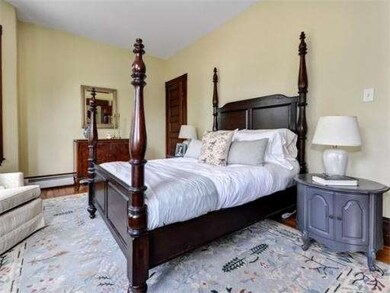
47 Hampstead Rd Unit 2 Jamaica Plain, MA 02130
Jamaica Plain NeighborhoodAbout This Home
As of December 2023Absolutely gorgeous w new designer-chosen paint, re-finishing of floors, professional window washing & cleaning! This is a sun FILLED, sprawling condo that occupies the 2nd floor of a grand 1900s property. Original character carries thru out in high ceilings, original woodwork, built-in china cabinet, pocket doors & double bow windows in multiple rooms. Updated, eat-in-kitchen offers gas cooking, butler's pantry and bonus dining at granite peninsula. Spacious renovated bath offers jacuzzi tub & marble tile. Huge private deck overlooks the large common rear yard. All 3 bedrooms are good sizes. Roof is only 5 years old, front porch was RE-done 4 years ago & hot h2o tank replaced in 2013. Fantastic location offers a stroll to the Arboretum or via HAMPSTEAD PATH to South Street- the T, shops, dining, entertainment, JP Centre… $320 condo fee includes $120/mo assessment to pay for exterior work planned for 2016. GORGEOUS & EASY TO SHOW ANYTIME!! OPEN HOUSE SUNDAY, 8/3 from 12-1:30pm.
Last Agent to Sell the Property
Michaela Hellman
Redfin Corp. Listed on: 07/23/2014

Last Buyer's Agent
Michaela Hellman
Redfin Corp. Listed on: 07/23/2014

Property Details
Home Type
Condominium
Est. Annual Taxes
$7,371
Year Built
1900
Lot Details
0
Listing Details
- Unit Level: 2
- Special Features: None
- Property Sub Type: Condos
- Year Built: 1900
Interior Features
- Has Basement: Yes
- Number of Rooms: 6
- Amenities: Public Transportation, Shopping, Park, Walk/Jog Trails, T-Station
- Electric: Circuit Breakers, 100 Amps
- Flooring: Tile, Hardwood
- Insulation: Blown In
- Bedroom 2: Second Floor
- Bedroom 3: Second Floor
- Bathroom #1: Second Floor
- Kitchen: Second Floor
- Laundry Room: Basement
- Living Room: Second Floor
- Master Bedroom: Second Floor
- Dining Room: Second Floor
Exterior Features
- Exterior: Shingles, Wood
- Exterior Unit Features: Deck - Wood
Garage/Parking
- Parking Spaces: 0
Utilities
- Heat Zones: 1
- Hot Water: Natural Gas, Tank
- Utility Connections: for Gas Range, for Electric Dryer
Condo/Co-op/Association
- Association Fee Includes: Water, Sewer, Master Insurance
- Management: Owner Association
- Pets Allowed: Yes w/ Restrictions
- No Units: 3
- Unit Building: -
Ownership History
Purchase Details
Home Financials for this Owner
Home Financials are based on the most recent Mortgage that was taken out on this home.Purchase Details
Home Financials for this Owner
Home Financials are based on the most recent Mortgage that was taken out on this home.Purchase Details
Home Financials for this Owner
Home Financials are based on the most recent Mortgage that was taken out on this home.Similar Homes in Jamaica Plain, MA
Home Values in the Area
Average Home Value in this Area
Purchase History
| Date | Type | Sale Price | Title Company |
|---|---|---|---|
| Deed | $507,000 | -- | |
| Deed | $415,700 | -- | |
| Deed | $350,000 | -- |
Mortgage History
| Date | Status | Loan Amount | Loan Type |
|---|---|---|---|
| Open | $585,000 | Purchase Money Mortgage | |
| Closed | $380,250 | New Conventional | |
| Previous Owner | $332,560 | Purchase Money Mortgage | |
| Previous Owner | $280,000 | Purchase Money Mortgage |
Property History
| Date | Event | Price | Change | Sq Ft Price |
|---|---|---|---|---|
| 12/22/2023 12/22/23 | Sold | $735,000 | -1.9% | $577 / Sq Ft |
| 11/10/2023 11/10/23 | Pending | -- | -- | -- |
| 11/02/2023 11/02/23 | Price Changed | $749,000 | -5.8% | $588 / Sq Ft |
| 09/12/2023 09/12/23 | For Sale | $795,000 | +56.8% | $625 / Sq Ft |
| 09/12/2014 09/12/14 | Sold | $507,000 | 0.0% | $398 / Sq Ft |
| 08/28/2014 08/28/14 | Pending | -- | -- | -- |
| 08/15/2014 08/15/14 | Off Market | $507,000 | -- | -- |
| 07/23/2014 07/23/14 | For Sale | $514,900 | -- | $404 / Sq Ft |
Tax History Compared to Growth
Tax History
| Year | Tax Paid | Tax Assessment Tax Assessment Total Assessment is a certain percentage of the fair market value that is determined by local assessors to be the total taxable value of land and additions on the property. | Land | Improvement |
|---|---|---|---|---|
| 2025 | $7,371 | $636,500 | $0 | $636,500 |
| 2024 | $7,132 | $654,300 | $0 | $654,300 |
| 2023 | $6,691 | $623,000 | $0 | $623,000 |
| 2022 | $6,394 | $587,700 | $0 | $587,700 |
| 2021 | $5,905 | $553,400 | $0 | $553,400 |
| 2020 | $5,296 | $501,500 | $0 | $501,500 |
| 2019 | $5,081 | $482,100 | $0 | $482,100 |
| 2018 | $4,906 | $468,100 | $0 | $468,100 |
| 2017 | $4,678 | $441,700 | $0 | $441,700 |
| 2016 | $4,541 | $412,800 | $0 | $412,800 |
| 2015 | $4,397 | $363,100 | $0 | $363,100 |
| 2014 | $4,307 | $342,400 | $0 | $342,400 |
Agents Affiliated with this Home
-

Seller's Agent in 2023
Jamie Ovadia
MGS Group Real Estate LTD
(617) 714-4544
3 in this area
34 Total Sales
-
M
Seller Co-Listing Agent in 2023
Maggie Lawler
MGS Group Real Estate LTD
(607) 857-2832
2 in this area
21 Total Sales
-
F
Buyer's Agent in 2023
Focus Team
Focus Real Estate
(617) 676-4082
150 in this area
340 Total Sales
-
M
Seller's Agent in 2014
Michaela Hellman
Redfin Corp.
Map
Source: MLS Property Information Network (MLS PIN)
MLS Number: 71718030
APN: JAMA-000000-000011-003350-000004
- 6 View Ave S Unit 3
- 6 View Ave S Unit 2
- 85 Jamaica St Unit 2
- 69 Hampstead Rd Unit 2
- 70 Saint Rose St Unit 2
- 388 Arborway
- 36 Hall St Unit 1
- 55 Mcbride St Unit 1
- 2 Jamaica Place
- 68A Mcbride St
- 55 South St Unit 3
- 81 Child St Unit 3
- 42 Carolina Ave
- 9 Sedgwick St Unit 1
- 11 Sedgwick St Unit 8
- 89 Carolina Ave Unit 1
- 3559 Washington St
- 93 Sedgwick St
- 3531 Washington St Unit 316
- 3531 Washington St Unit 501
