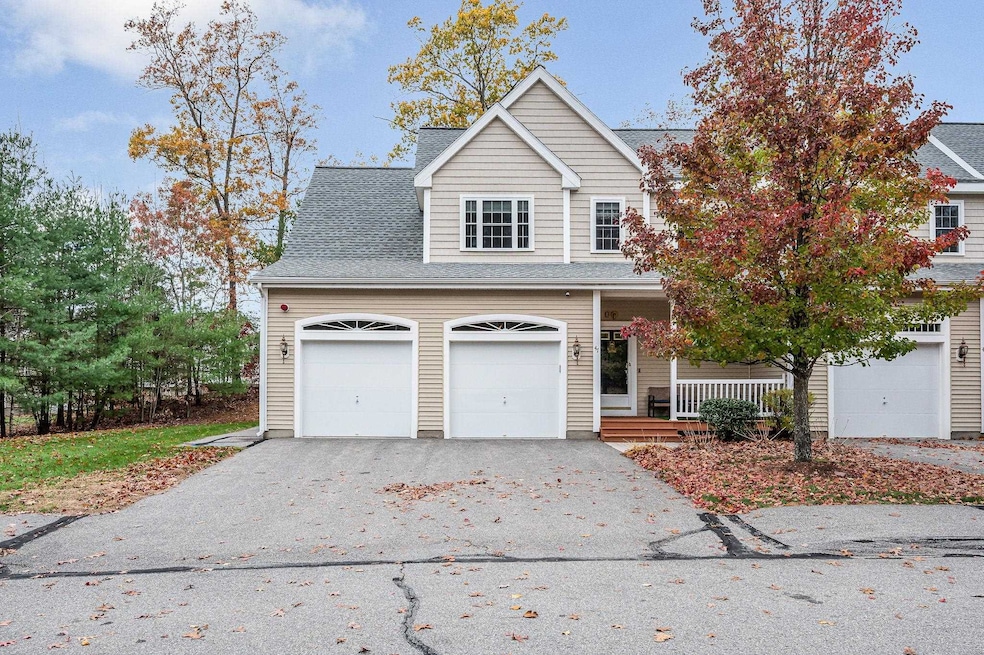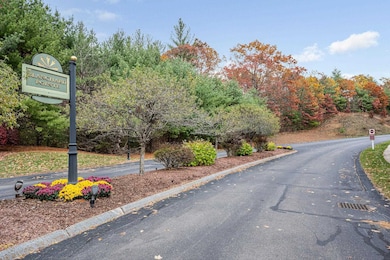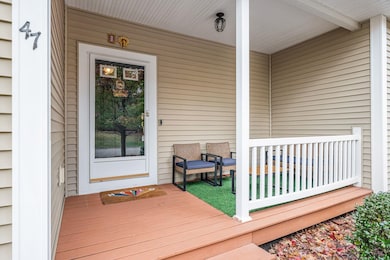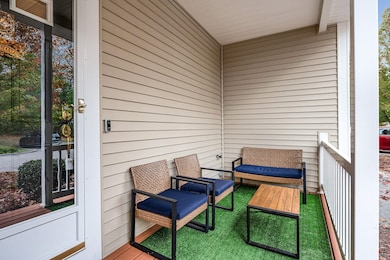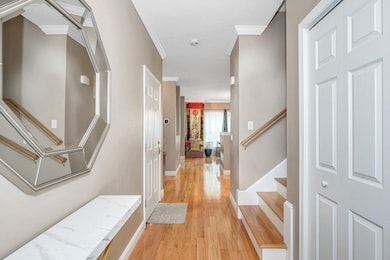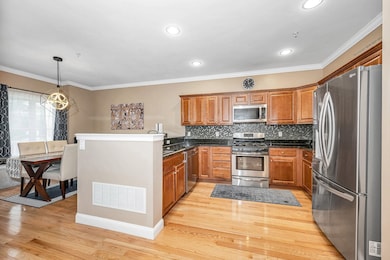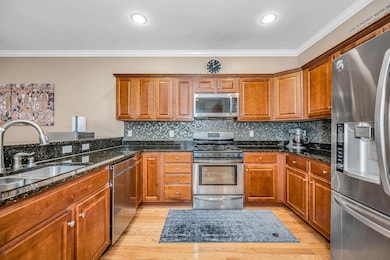47 Hanna Cir MerriMacK, NH 03054
Estimated payment $3,730/month
Highlights
- Media Room
- Wood Flooring
- Forced Air Heating and Cooling System
- Deck
- Den
- Dining Room
About This Home
Beautiful 2-Bedroom Townhouse in Desirable Blanchard Pointe can be yours. Welcome to this meticulously maintained end-unit townhouse featuring a spacious 2-car garage and an inviting open floor plan. The main level boasts gleaming hardwood floors throughout, high ceilings, and an open layout that includes a comfortable family room, dining area, and a large kitchen with granite countertops. The living room opens to a lovely deck, perfect for relaxing or entertaining. Upstairs, you’ll find 2 bedrooms and 2 full bathrooms. The primary suite features an updated bathroom, a walk-in closet, and a custom-built bureau. The laundry area with washer and dryer is conveniently located on the second floor. The finished basement provides additional living space ideal for a media room, home office, or gym, plus a large storage area. Additional features includes Granite countertops in kitchen and bathrooms, Recessed lighting, Finished garage with tiled flooring. This home combines comfort, style, and functionality in one of the area’s most sought-after communities. Quick closing possible. Condo fees includes landscaping, plowing & trash removal. Great location. Come on over and make it your own.
Listing Agent
RE/MAX Innovative Properties Brokerage Email: anurao.re@gmail.com License #064273 Listed on: 11/13/2025

Townhouse Details
Home Type
- Townhome
Est. Annual Taxes
- $8,158
Year Built
- Built in 2012
Parking
- 2 Car Garage
Home Design
- Concrete Foundation
- Wood Frame Construction
Interior Spaces
- Property has 2 Levels
- Dining Room
- Media Room
- Den
Kitchen
- Dishwasher
- Disposal
Flooring
- Wood
- Carpet
Bedrooms and Bathrooms
- 2 Bedrooms
Laundry
- Dryer
- Washer
Finished Basement
- Basement Fills Entire Space Under The House
- Walk-Up Access
Additional Features
- Deck
- Forced Air Heating and Cooling System
Listing and Financial Details
- Legal Lot and Block 000054 / 3
- Assessor Parcel Number 00001D
Map
Home Values in the Area
Average Home Value in this Area
Tax History
| Year | Tax Paid | Tax Assessment Tax Assessment Total Assessment is a certain percentage of the fair market value that is determined by local assessors to be the total taxable value of land and additions on the property. | Land | Improvement |
|---|---|---|---|---|
| 2024 | $8,158 | $394,300 | $0 | $394,300 |
| 2023 | $7,669 | $394,300 | $0 | $394,300 |
| 2022 | $6,853 | $394,300 | $0 | $394,300 |
| 2021 | $6,770 | $394,300 | $0 | $394,300 |
| 2020 | $7,083 | $294,400 | $0 | $294,400 |
| 2019 | $7,104 | $294,400 | $0 | $294,400 |
| 2018 | $7,101 | $294,400 | $0 | $294,400 |
| 2017 | $6,784 | $290,300 | $0 | $290,300 |
| 2016 | $6,616 | $290,300 | $0 | $290,300 |
| 2015 | $7,090 | $286,800 | $0 | $286,800 |
| 2014 | $6,909 | $286,800 | $0 | $286,800 |
| 2013 | $6,676 | $279,200 | $0 | $279,200 |
Property History
| Date | Event | Price | List to Sale | Price per Sq Ft | Prior Sale |
|---|---|---|---|---|---|
| 11/13/2025 11/13/25 | For Sale | $579,900 | +18.1% | $229 / Sq Ft | |
| 03/10/2023 03/10/23 | Sold | $491,000 | +2.4% | $273 / Sq Ft | View Prior Sale |
| 01/09/2023 01/09/23 | Pending | -- | -- | -- | |
| 01/04/2023 01/04/23 | For Sale | $479,500 | -- | $267 / Sq Ft |
Purchase History
| Date | Type | Sale Price | Title Company |
|---|---|---|---|
| Warranty Deed | $491,000 | None Available | |
| Warranty Deed | $491,000 | None Available | |
| Warranty Deed | -- | -- | |
| Warranty Deed | -- | -- | |
| Warranty Deed | $299,900 | -- | |
| Warranty Deed | $299,900 | -- |
Mortgage History
| Date | Status | Loan Amount | Loan Type |
|---|---|---|---|
| Open | $465,500 | Purchase Money Mortgage | |
| Closed | $465,500 | Purchase Money Mortgage | |
| Closed | $0 | No Value Available |
Source: PrimeMLS
MLS Number: 5069414
APN: MRMK-000001D-000103-000054
- 12 Pearl Ct
- 28 Merrimack Dr
- 11 Merrimack Dr Unit 121
- 11 Merrimack Dr
- 9 Elystan Cir
- 9 Catalina Ln
- 224 Manchester St
- 12 Bell St Unit 100103
- 10 Todd Rd
- 6 Lamplighter Dr
- 38 Highbridge Hill Rd Unit 186
- 72 Cox St
- 12 Hawkstead Hollow Unit U11
- 36 Charles Bancroft Hwy
- 33 Ferry Rd
- 16 Cassandra Ln
- 5 Stratham Green Unit U426
- 5 Talent Rd Unit 29-2
- 7 Talent Rd Unit 29-2
- 58 Profile Cir
- 1 Innovation Way Unit 103
- 1 Innovation Way Unit 116
- 1 Innovation Way
- 5 Pioneer Way
- 160 Concord St
- 2000 Southwood Dr
- 31 Cannongate III Unit 3
- 24 Kessler Farm Dr
- 1 Hampshire Dr
- 152 Cannongate 111 Rd
- 61 Manchester St
- 246 Daniel Webster Hwy
- 3 Lexington Ct
- 120 Flagstone Dr
- 4 Dutch Dr
- 40 Squire Dr
- 39 Concord St Unit C
- 2 Roedean Dr Unit 303
- 7 Paige Ave
- 15 N Intervale St
