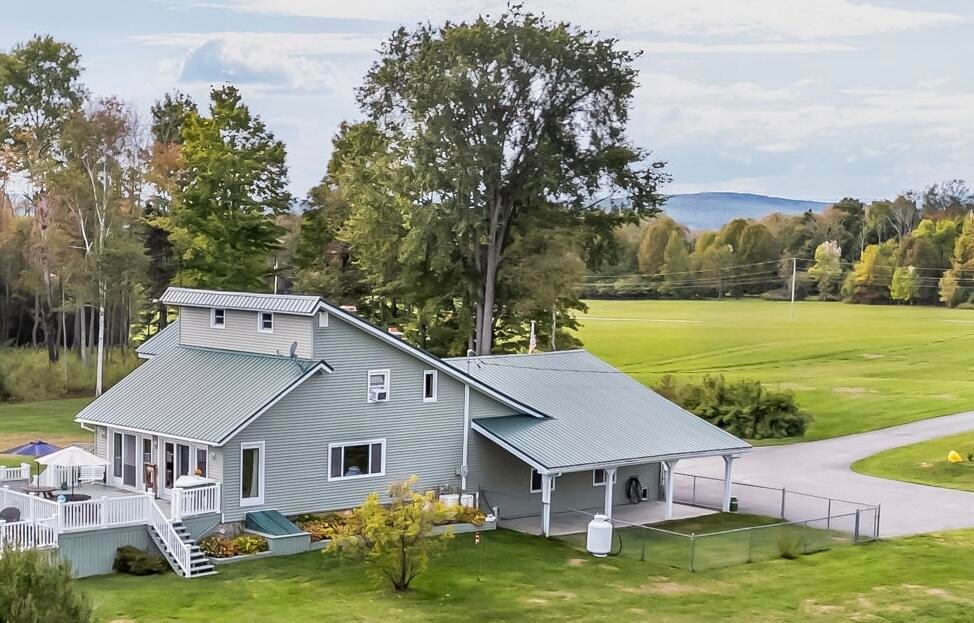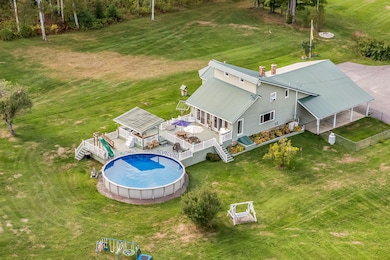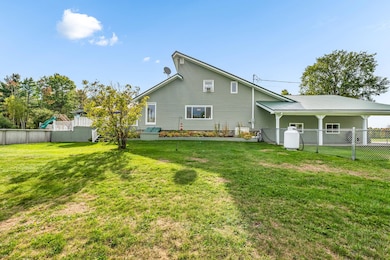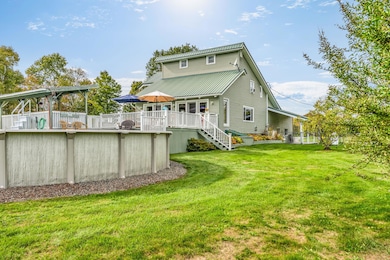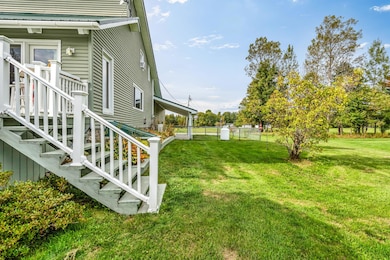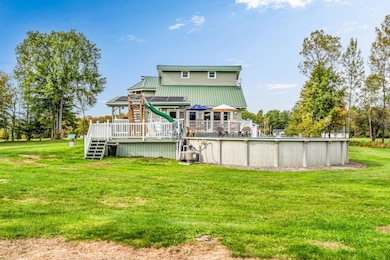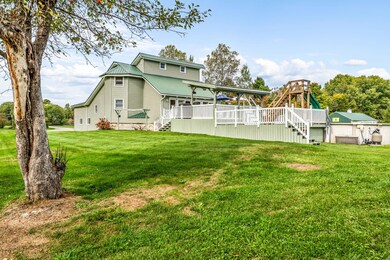47 Higgins Rd Palmyra, ME 04965
Estimated payment $2,879/month
Highlights
- Nearby Water Access
- Above Ground Pool
- Deck
- Public Beach
- Scenic Views
- Wooded Lot
About This Home
Nestled on nearly 7.5 acres in Palmyra, Maine, this custom-built, saltbox style home, offers a true retreat with the perfect mix of charm, comfort, and convenience. Just 8 miles from I-95, shopping, necessities, and local eateries—only 5 miles from the golf course, just under 9 miles to launch your boat, close to ITS 84—you can enjoy the best of both worlds: peaceful country living with easy access to town and all of your recreation needs.
Inside, the heart of the home is the stunning floor-to-ceiling stone fireplace. Imagine cozy winter evenings gathered around the wood-burning fire, the glow of the flames reflecting off the rich wood beams and tongue-and-groove pine that accent the soaring cathedral ceiling. The oak stairway and balcony add timeless craftsmanship, while the open and bright living area flows seamlessly onto a spacious deck.
Summer days are made for relaxing here. Enjoy your morning coffee in the kitchen's cozy breakfast nook, then step outside to the covered pavilion where the sit-up bar overlooks the sparkling 30' above-ground pool. Friends and family will love gathering here for backyard barbecues, evenings around the fire pit, or simply strolling the grounds lined with mature trees, fruit trees, and colorful perennials.
With 2+ bedrooms and 2 bathrooms, the layout is comfortable and flexible. For hobbies, work, and all of your BIG toy storage, you'll find space for it all: a detached 3+ bay garage with 1 designated bay with a heated workshop, an attached 2+ bay garage with oversized door, and an additional carport. Extras like a hot tub hookup, whole-home generator, and fenced area for pets add to the lifestyle this property provides.
Lovingly maintained and updated over the years with countless improvements (see full list), this home is more than a place to live—it's a place to enjoy every season, every gathering, and every moment. This one will not last! Call me today to set up your private tour.
Home Details
Home Type
- Single Family
Est. Annual Taxes
- $3,237
Year Built
- Built in 1983
Lot Details
- 7.45 Acre Lot
- Property fronts a private road
- Dirt Road
- Public Beach
- Street terminates at a dead end
- Rural Setting
- Landscaped
- Level Lot
- Open Lot
- Wooded Lot
Parking
- 5 Car Direct Access Garage
- Carport
- Parking Storage or Cabinetry
- Automatic Garage Door Opener
- Driveway
Property Views
- Scenic Vista
- Woods
Home Design
- Saltbox Architecture
- Brick Foundation
- Concrete Foundation
- Stone Foundation
- Wood Frame Construction
- Metal Roof
- Vinyl Siding
- Concrete Perimeter Foundation
Interior Spaces
- 1,776 Sq Ft Home
- Built-In Features
- Cathedral Ceiling
- Ceiling Fan
- Wood Burning Fireplace
- Double Pane Windows
- Mud Room
- Living Room
- Dining Room with Fireplace
- Home Office
- Bonus Room
- Attic
Kitchen
- Breakfast Area or Nook
- Eat-In Kitchen
- Electric Range
- Dishwasher
- Kitchen Island
- Formica Countertops
Flooring
- Carpet
- Linoleum
- Laminate
- Luxury Vinyl Tile
Bedrooms and Bathrooms
- 2 Bedrooms
- Primary bedroom located on second floor
- Walk-In Closet
- 2 Full Bathrooms
- Bathtub
- Shower Only
Laundry
- Laundry Room
- Laundry on upper level
- Dryer
- Washer
Unfinished Basement
- Basement Fills Entire Space Under The House
- Brick Basement
- Interior Basement Entry
Outdoor Features
- Above Ground Pool
- Nearby Water Access
- Deck
Utilities
- Cooling Available
- Forced Air Zoned Heating System
- Heating System Uses Oil
- Heating System Uses Wood
- Heat Pump System
- Programmable Thermostat
- Underground Utilities
- Generator Hookup
- Power Generator
- Private Water Source
- Well
- High-Efficiency Water Heater
- Septic System
- Private Sewer
- Internet Available
- Satellite Dish
Additional Features
- Green Energy Fireplace or Wood Stove
- Property is near a golf course
Community Details
- No Home Owners Association
- Community Storage Space
Listing and Financial Details
- Tax Lot 053-002 & 049-004
- Assessor Parcel Number PALA-000009-000053-000002
Map
Home Values in the Area
Average Home Value in this Area
Tax History
| Year | Tax Paid | Tax Assessment Tax Assessment Total Assessment is a certain percentage of the fair market value that is determined by local assessors to be the total taxable value of land and additions on the property. | Land | Improvement |
|---|---|---|---|---|
| 2025 | $2,584 | $260,960 | $35,400 | $225,560 |
| 2024 | $2,392 | $217,470 | $29,500 | $187,970 |
| 2023 | $2,392 | $217,470 | $29,500 | $187,970 |
| 2022 | $2,147 | $126,300 | $21,700 | $104,600 |
| 2021 | $2,242 | $126,300 | $21,700 | $104,600 |
| 2020 | $2,273 | $126,300 | $21,700 | $104,600 |
| 2019 | $2,223 | $126,300 | $21,700 | $104,600 |
| 2018 | $2,316 | $123,500 | $18,900 | $104,600 |
| 2017 | $2,149 | $119,400 | $18,900 | $100,500 |
| 2016 | $2,089 | $117,700 | $17,200 | $100,500 |
| 2015 | $1,954 | $117,700 | $17,200 | $100,500 |
| 2012 | $1,766 | $117,700 | $17,200 | $100,500 |
Property History
| Date | Event | Price | List to Sale | Price per Sq Ft |
|---|---|---|---|---|
| 09/25/2025 09/25/25 | For Sale | $495,000 | -- | $279 / Sq Ft |
Purchase History
| Date | Type | Sale Price | Title Company |
|---|---|---|---|
| Warranty Deed | -- | -- | |
| Interfamily Deed Transfer | -- | -- |
Source: Maine Listings
MLS Number: 1638865
APN: PALA-000009-000053-000002
- 700 Warren Hill Rd
- 630C Warren Hill Rd
- 630B Warren Hill Rd
- Po M7 L3-1 Wyman Rd
- PO M7 L3-1 Wyman Rd
- 33 Brown Rd
- 111 Elm St
- 67 Tacconet Rd
- 71 Pittsfield Ave
- M6 L22C Stage Rd
- 83 Commercial St
- 43 Stage Rd
- 26 Mill St
- 20 Burton St
- 37 North St
- 50 Pleasant St
- 247 Commercial St
- 30 Main St
- 19 Mason Corner Rd
- 59 Camp Rd
- 113 N Lancey St Unit 204
- 113 N Lancey St Unit 205
- 10 Karen St
- 16 Kimberly St
- 133 Harrison St
- 51 Shaw St Unit 2
- 6 Mcnally Terrace Unit 5
- 23 Wilson St Unit 2
- 7 Island Ave
- 25 Balsam Ln
- 792 Mudgett Rd
- 254 Notch Rd
- 32 Overlock Rd Unit A
- 50 Mountain Ave
- 2 North St Unit 2
- 1076 Clinton Ave
- 8 Burrill St Unit 1
- 5 E Main St
- 79 Main St Unit 1
- 2213 Western Ave Unit C
