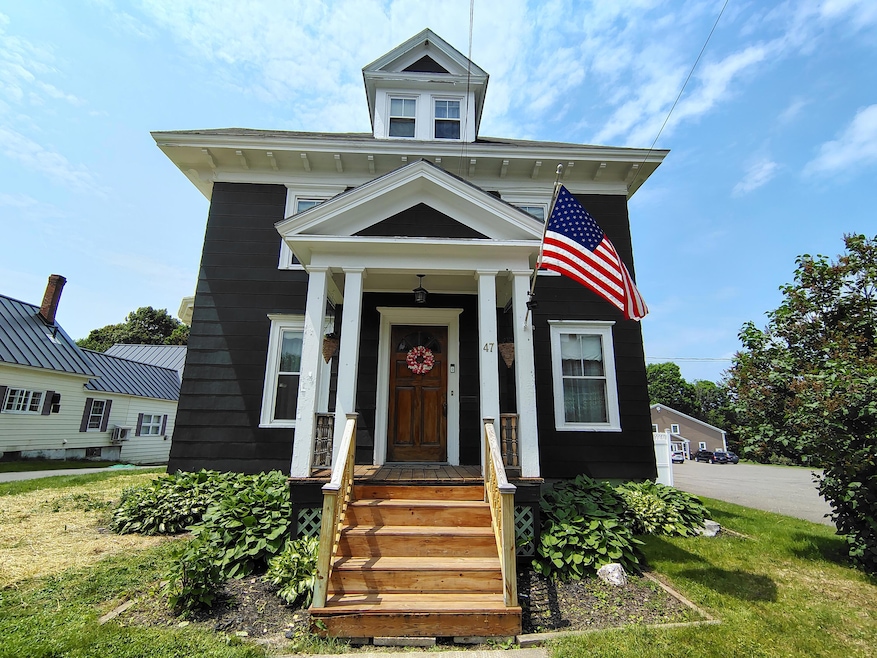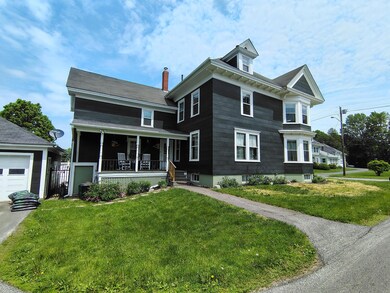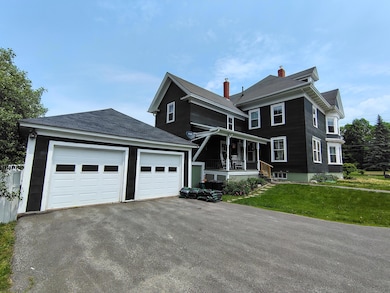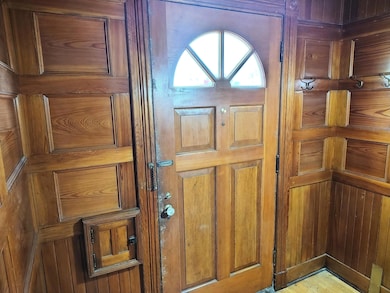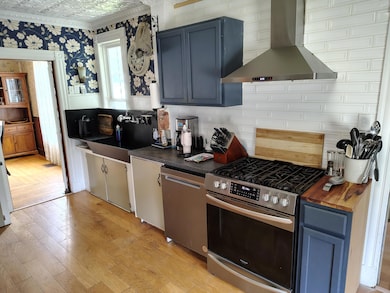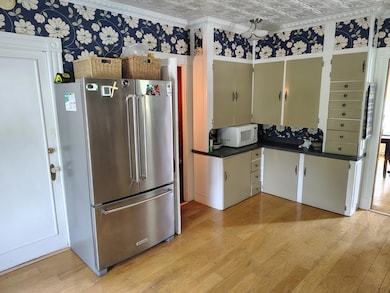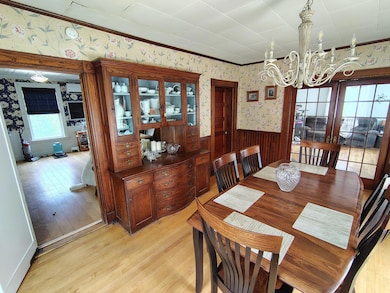47 High St Houlton, ME 04730
Estimated payment $1,578/month
Highlights
- Nearby Water Access
- Scenic Views
- Wood Flooring
- Spa
- Deck
- New Englander Architecture
About This Home
Welcome to 47 High Street in Houlton, Maine—a beautifully maintained and versatile home that blends timeless charm with modern comfort. With 4 to 6 bedrooms, this spacious residence showcases original details like patterned hardwood floors, tin ceilings, elegant pocket and French doors, and a vintage slate sink. A striking fireplace anchors the living room, adding warmth and character, while bay windows fill the space with natural light. In the formal dining room, an exquisite custom-built hutch offers both elegance and practical storage.
The home's thoughtful layout includes two staircases, walk-in closets, built-ins, and a finished third floor—ideal for guests or extended family. You'll enjoy a mix of flooring styles, including maple, hard southern pine, tile, waterproof laminate, and carpet. The south-facing sun porch is perfect for relaxing, and the welcoming foyer sets the tone for gatherings. Additional highlights include an eat-in kitchen, mudroom entry, and a laundry area with a half bath.
Comfort meets efficiency with three heat pumps and updated insulated vinyl windows. And A Home Warranty from American Home Shield!!
Outside, the deep, private lot features a fenced backyard, landscaped patio with a hot tub, and a paved driveway with a turnaround. Automatic door openers for the two-car garage and a separate exterior entrance to the full basement add convenience and storage options.
Located just 2-3 blocks from downtown, this home is ideal for multi-generational living, a home-based business, or even a charming B&B—something the Houlton area truly needs. Whether you're working from home, growing a family, or starting a new chapter, 47 High Street offers comfort, flexibility, and classic Maine character.
Interested in financing, local schools, or life in Houlton? Reach out today—we're here to help make your move a smooth one.
Home Details
Home Type
- Single Family
Est. Annual Taxes
- $3,771
Year Built
- Built in 1900
Lot Details
- 0.29 Acre Lot
- Landscaped
- Level Lot
- Open Lot
Parking
- 2 Car Detached Garage
- Driveway
- Off-Street Parking
Property Views
- Scenic Vista
- Woods
Home Design
- New Englander Architecture
- Victorian Architecture
- Stone Foundation
- Wood Frame Construction
- Shingle Roof
- Asbestos Siding
- Asbestos
Interior Spaces
- 2,434 Sq Ft Home
- Built-In Features
- Ceiling Fan
- Wood Burning Fireplace
- Double Pane Windows
- Mud Room
- Family Room
- Living Room with Fireplace
- Formal Dining Room
- Den
- Bonus Room
- Attic
Kitchen
- Eat-In Kitchen
- Gas Range
- Dishwasher
- Formica Countertops
Flooring
- Wood
- Carpet
- Laminate
- Tile
Bedrooms and Bathrooms
- 4 Bedrooms
- Walk-In Closet
- Bathtub
- Shower Only
Laundry
- Laundry Room
- Laundry on main level
- Dryer
- Washer
Unfinished Basement
- Walk-Out Basement
- Basement Fills Entire Space Under The House
- Interior Basement Entry
Outdoor Features
- Spa
- Nearby Water Access
- Deck
- Patio
- Porch
Location
- City Lot
Utilities
- Cooling Available
- Forced Air Heating System
- Heating System Uses Oil
- Heat Pump System
- Pellet Stove burns compressed wood to generate heat
- Oil Water Heater
- High Speed Internet
- Internet Available
- Cable TV Available
Community Details
- No Home Owners Association
- Community Storage Space
Listing and Financial Details
- Home warranty included in the sale of the property
- Tax Lot 216
- Assessor Parcel Number HOUL-000040-000001-000216
Map
Home Values in the Area
Average Home Value in this Area
Tax History
| Year | Tax Paid | Tax Assessment Tax Assessment Total Assessment is a certain percentage of the fair market value that is determined by local assessors to be the total taxable value of land and additions on the property. | Land | Improvement |
|---|---|---|---|---|
| 2024 | $4,256 | $219,400 | $9,300 | $210,100 |
| 2023 | $4,384 | $212,800 | $9,300 | $203,500 |
| 2022 | $3,415 | $151,100 | $7,800 | $143,300 |
| 2021 | $3,415 | $151,100 | $7,800 | $143,300 |
| 2020 | $3,438 | $151,100 | $7,800 | $143,300 |
| 2019 | $3,362 | $151,100 | $7,800 | $143,300 |
| 2018 | $3,362 | $151,100 | $7,800 | $143,300 |
| 2017 | $3,362 | $151,100 | $7,800 | $143,300 |
| 2016 | $3,362 | $151,100 | $7,800 | $143,300 |
| 2015 | $3,286 | $151,100 | $7,800 | $143,300 |
| 2014 | $3,267 | $150,200 | $7,600 | $142,600 |
| 2013 | $3,267 | $150,200 | $7,600 | $142,600 |
Property History
| Date | Event | Price | List to Sale | Price per Sq Ft | Prior Sale |
|---|---|---|---|---|---|
| 07/02/2025 07/02/25 | Price Changed | $239,900 | -4.0% | $99 / Sq Ft | |
| 06/09/2025 06/09/25 | For Sale | $249,900 | +16.8% | $103 / Sq Ft | |
| 10/08/2021 10/08/21 | Sold | $214,000 | -10.6% | $88 / Sq Ft | View Prior Sale |
| 08/29/2021 08/29/21 | Pending | -- | -- | -- | |
| 05/17/2021 05/17/21 | For Sale | $239,500 | -- | $98 / Sq Ft |
Purchase History
| Date | Type | Sale Price | Title Company |
|---|---|---|---|
| Warranty Deed | -- | None Available |
Mortgage History
| Date | Status | Loan Amount | Loan Type |
|---|---|---|---|
| Open | $210,123 | FHA |
Source: Maine Listings
MLS Number: 1625975
APN: HOUL-000040-000001-000216
