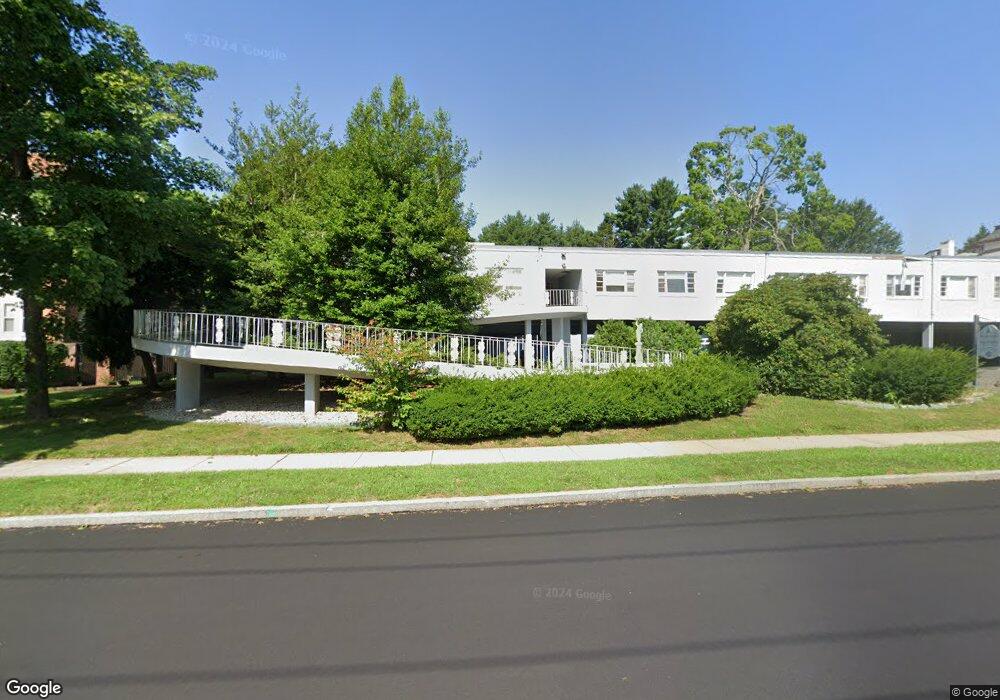47 Highland St Unit 214 West Hartford, CT 06119
Estimated Value: $68,432 - $146,000
1
Bed
1
Bath
614
Sq Ft
$166/Sq Ft
Est. Value
About This Home
This home is located at 47 Highland St Unit 214, West Hartford, CT 06119 and is currently estimated at $102,144, approximately $166 per square foot. 47 Highland St Unit 214 is a home located in Hartford County with nearby schools including Whiting Lane School, King Philip Middle School, and Hall High School.
Ownership History
Date
Name
Owned For
Owner Type
Purchase Details
Closed on
Dec 4, 1995
Sold by
Est Cogan Joseph
Bought by
Rdj Limited
Current Estimated Value
Create a Home Valuation Report for This Property
The Home Valuation Report is an in-depth analysis detailing your home's value as well as a comparison with similar homes in the area
Home Values in the Area
Average Home Value in this Area
Purchase History
| Date | Buyer | Sale Price | Title Company |
|---|---|---|---|
| Rdj Limited | $15,000 | -- |
Source: Public Records
Tax History Compared to Growth
Tax History
| Year | Tax Paid | Tax Assessment Tax Assessment Total Assessment is a certain percentage of the fair market value that is determined by local assessors to be the total taxable value of land and additions on the property. | Land | Improvement |
|---|---|---|---|---|
| 2025 | $624 | $13,930 | $0 | $13,930 |
| 2024 | $590 | $13,930 | $0 | $13,930 |
| 2023 | $570 | $13,930 | $0 | $13,930 |
| 2022 | $567 | $13,930 | $0 | $13,930 |
| 2021 | $484 | $11,410 | $0 | $11,410 |
| 2020 | $483 | $11,550 | $0 | $11,550 |
| 2019 | $483 | $11,550 | $0 | $11,550 |
| 2018 | $474 | $11,550 | $0 | $11,550 |
| 2017 | $474 | $11,550 | $0 | $11,550 |
| 2016 | $337 | $8,540 | $0 | $8,540 |
| 2015 | $327 | $8,540 | $0 | $8,540 |
| 2014 | $319 | $8,540 | $0 | $8,540 |
Source: Public Records
Map
Nearby Homes
- 9 Concord St Unit B1
- 195 Oxford St Unit 197
- 6 W Hill Dr
- 237 Fern St Unit 314
- 130 Tremont St
- 62 Whitney St
- 120 Whitney St
- 520 Prospect Ave
- 209 Warrenton Ave
- 260 Oxford St Unit 262
- 293 Oxford St
- 12 Farnham Rd
- 10 Farnham Rd
- 478 Prospect Ave
- 16 Lilley Rd
- 137 Girard Ave
- 129 Steele Rd
- 4 Frederick Rd
- 14 Gray St Unit 16
- 16 Lockwood Terrace
- 47 Highland St Unit S
- 47 Highland St Unit R
- 47 Highland St Unit P
- 47 Highland St Unit N
- 47 Highland St Unit M
- 47 Highland St Unit L
- 47 Highland St Unit K
- 47 Highland St Unit J
- 47 Highland St Unit H
- 47 Highland St Unit G
- 47 Highland St Unit F
- 47 Highland St Unit E
- 47 Highland St Unit D
- 47 Highland St Unit C
- 47 Highland St Unit B
- 47 Highland St Unit A
- 47 Highland St Unit 208
- 47 Highland St Unit 212
- 47 Highland St Unit 213
- 47 Highland St Unit 211
