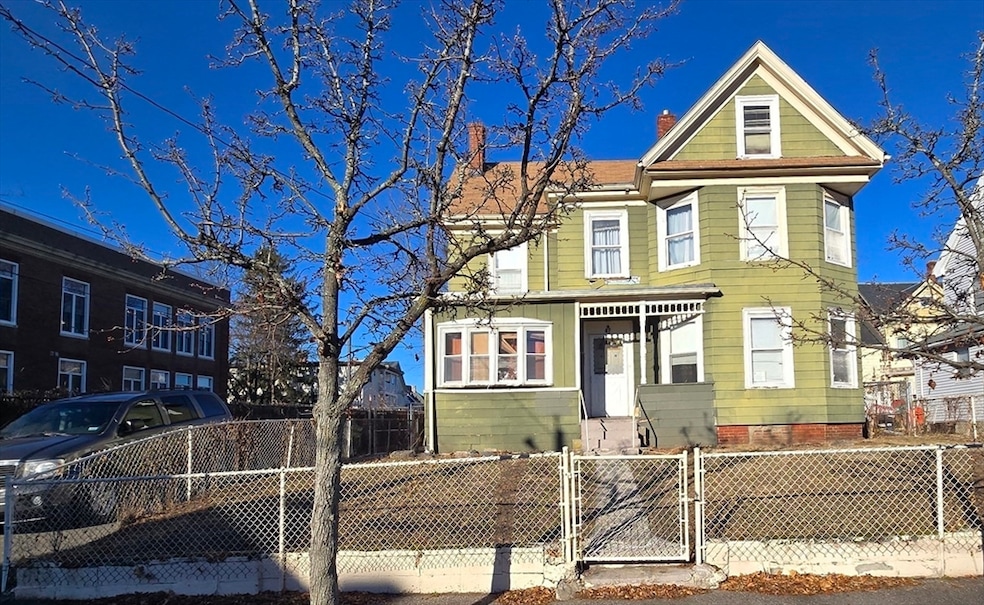
47 Holton St Medford, MA 02155
West Medford Neighborhood
3
Beds
1.5
Baths
1,605
Sq Ft
4,980
Sq Ft Lot
Highlights
- Colonial Architecture
- Wood Flooring
- Shops
- Property is near public transit
- No HOA
- Heating System Uses Steam
About This Home
As of February 2025Welcome to 47 Holton St-6 Room-3 Bedroom- Single Family Home in a Sought After Neighborhood- Needs TLC- Eat in Kitchen-Dining Room-Living Room- on the 1st Floor-# bedrooms with Hardwood Floors on the 2nd Floor with a Full Bath and Walk-Up Attic for Storage or additional Living Space- 3 Car Driveway.
Home Details
Home Type
- Single Family
Est. Annual Taxes
- $5,613
Year Built
- Built in 1924
Lot Details
- 4,980 Sq Ft Lot
- Property is zoned R1
Home Design
- Colonial Architecture
- Stone Foundation
- Frame Construction
- Shingle Roof
Interior Spaces
- 1,605 Sq Ft Home
- Wood Flooring
- Basement Fills Entire Space Under The House
Bedrooms and Bathrooms
- 3 Bedrooms
Parking
- 3 Car Parking Spaces
- Driveway
- Paved Parking
- Open Parking
- Off-Street Parking
Utilities
- No Cooling
- 1 Heating Zone
- Heating System Uses Oil
- Heating System Uses Steam
- Gas Water Heater
Additional Features
- Bulkhead
- Property is near public transit
Community Details
- No Home Owners Association
- Shops
Listing and Financial Details
- Assessor Parcel Number M:M03 B:0018,638597
Similar Homes in Medford, MA
Create a Home Valuation Report for This Property
The Home Valuation Report is an in-depth analysis detailing your home's value as well as a comparison with similar homes in the area
Home Values in the Area
Average Home Value in this Area
Mortgage History
| Date | Status | Loan Amount | Loan Type |
|---|---|---|---|
| Closed | $727,000 | Purchase Money Mortgage |
Source: Public Records
Property History
| Date | Event | Price | Change | Sq Ft Price |
|---|---|---|---|---|
| 02/04/2025 02/04/25 | Sold | $610,000 | -12.7% | $380 / Sq Ft |
| 01/09/2025 01/09/25 | Pending | -- | -- | -- |
| 01/04/2025 01/04/25 | Price Changed | $699,000 | -6.8% | $436 / Sq Ft |
| 12/18/2024 12/18/24 | For Sale | $750,000 | -- | $467 / Sq Ft |
Source: MLS Property Information Network (MLS PIN)
Tax History Compared to Growth
Tax History
| Year | Tax Paid | Tax Assessment Tax Assessment Total Assessment is a certain percentage of the fair market value that is determined by local assessors to be the total taxable value of land and additions on the property. | Land | Improvement |
|---|---|---|---|---|
| 2025 | $6,018 | $683,900 | $345,600 | $338,300 |
| 2024 | $5,613 | $658,800 | $329,100 | $329,700 |
| 2023 | $5,382 | $622,200 | $307,600 | $314,600 |
| 2022 | $5,011 | $556,200 | $279,600 | $276,600 |
| 2021 | $4,983 | $529,500 | $266,300 | $263,200 |
| 2020 | $4,906 | $534,400 | $266,300 | $268,100 |
| 2019 | $4,721 | $491,800 | $242,100 | $249,700 |
| 2018 | $4,435 | $433,100 | $220,100 | $213,000 |
| 2017 | $4,243 | $401,800 | $205,700 | $196,100 |
| 2016 | $4,082 | $364,800 | $187,000 | $177,800 |
| 2015 | $4,121 | $352,200 | $178,100 | $174,100 |
Source: Public Records
Agents Affiliated with this Home
-

Seller's Agent in 2025
Steven Petrello
Century 21 North East
(781) 820-0700
1 in this area
79 Total Sales
-
N
Buyer's Agent in 2025
Nickolas Slamp
New Western
1 in this area
5 Total Sales
Map
Source: MLS Property Information Network (MLS PIN)
MLS Number: 73320549
APN: MEDF-000003-000000-M000018
Nearby Homes
- 80 Harvard Ave Unit 2
- 90 Boston Ave Unit 3
- 211 Arlington St
- 159 Sharon St Unit 159
- 12 Temple St
- 124 Boston Ave
- 42 Bower St Unit 1
- 548 High St
- 4 Grove St
- 421 High St Unit 205
- 421 High St Unit 308
- 421 High St Unit 203
- 421 High St Unit 101
- 421 High St Unit 202
- 421 High St Unit 204
- 108 Decatur St Unit 5
- 6 Gordon Rd
- 395 Alewife Brook Pkwy Unit PH E
- 7 Arizona Terrace Unit 1
- 399 High St Unit 2






