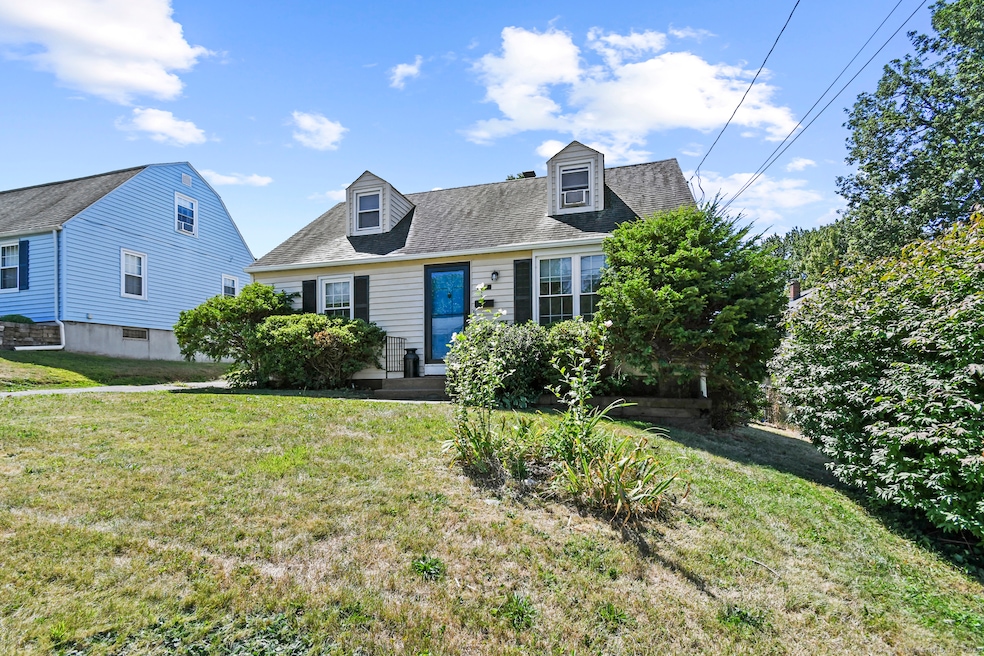
47 Huber Ave Meriden, CT 06450
Estimated payment $1,845/month
Highlights
- Popular Property
- Deck
- Programmable Thermostat
- Cape Cod Architecture
- Patio
- Storm Doors
About This Home
Welcome to the desirable east side of Meriden! 47 Huber Avenue is a charming Cape presenting three bedrooms and a full bath. Walk into the living room with new vinyl flooring. If you like to entertain, the flow from the kitchen and dining room makes it easy to do so! A bedroom on the main level allows for versatility and is currently being utilized as an office. Upstairs you'll find two additional bedrooms with vinyl and hardwood flooring. The lower level is partially finished and has an unfinished side for additional storage. With a few finishing touches of your own, this home will have all you need!
Home Details
Home Type
- Single Family
Est. Annual Taxes
- $5,280
Year Built
- Built in 1952
Lot Details
- 8,276 Sq Ft Lot
- Level Lot
Home Design
- Cape Cod Architecture
- Concrete Foundation
- Frame Construction
- Asphalt Shingled Roof
- Vinyl Siding
Interior Spaces
- 1,152 Sq Ft Home
- Concrete Flooring
- Storm Doors
Kitchen
- Oven or Range
- Range Hood
- Microwave
- Dishwasher
Bedrooms and Bathrooms
- 3 Bedrooms
- 1 Full Bathroom
Laundry
- Laundry on lower level
- Dryer
- Washer
Partially Finished Basement
- Basement Fills Entire Space Under The House
- Interior Basement Entry
Parking
- 1 Car Garage
- Parking Deck
Outdoor Features
- Deck
- Patio
- Exterior Lighting
- Rain Gutters
Utilities
- Window Unit Cooling System
- Heating System Uses Oil
- Heating System Uses Oil Above Ground
- Programmable Thermostat
- Oil Water Heater
Listing and Financial Details
- Assessor Parcel Number 1171039
Map
Home Values in the Area
Average Home Value in this Area
Tax History
| Year | Tax Paid | Tax Assessment Tax Assessment Total Assessment is a certain percentage of the fair market value that is determined by local assessors to be the total taxable value of land and additions on the property. | Land | Improvement |
|---|---|---|---|---|
| 2024 | $4,781 | $131,670 | $50,820 | $80,850 |
| 2023 | $4,581 | $131,670 | $50,820 | $80,850 |
| 2022 | $4,344 | $131,670 | $50,820 | $80,850 |
| 2021 | $3,764 | $92,120 | $38,500 | $53,620 |
| 2020 | $3,764 | $92,120 | $38,500 | $53,620 |
| 2019 | $3,764 | $92,120 | $38,500 | $53,620 |
| 2018 | $3,781 | $92,120 | $38,500 | $53,620 |
| 2017 | $3,677 | $92,120 | $38,500 | $53,620 |
| 2016 | $3,636 | $99,330 | $40,390 | $58,940 |
| 2015 | $3,636 | $99,260 | $40,320 | $58,940 |
| 2014 | $3,548 | $99,260 | $40,320 | $58,940 |
Property History
| Date | Event | Price | Change | Sq Ft Price |
|---|---|---|---|---|
| 09/05/2025 09/05/25 | For Sale | $259,900 | -- | $226 / Sq Ft |
Purchase History
| Date | Type | Sale Price | Title Company |
|---|---|---|---|
| Warranty Deed | $185,000 | -- | |
| Warranty Deed | $80,000 | -- | |
| Deed | $129,500 | -- |
Mortgage History
| Date | Status | Loan Amount | Loan Type |
|---|---|---|---|
| Open | $166,516 | FHA | |
| Closed | $180,670 | No Value Available | |
| Previous Owner | $110,075 | No Value Available | |
| Previous Owner | $25,000 | No Value Available |
Similar Homes in Meriden, CT
Source: SmartMLS
MLS Number: 24106291
APN: MERI-000206-000094-000038-000041
- 499 Liberty St
- 178 Sterling Village Unit 178
- 185 Gravel St
- 47 Cricket Dr
- 56 Gravel St
- 252-254 & 260 Liberty St
- 180 Bee St
- 170 Bee St
- 160 Bee St
- 81 Myrtle St
- 102 Atkins St
- 141 Orchard St
- 213 Baldwin Ave
- 156 Hobart St
- 115 Paddock Ave
- 80 Dryden Dr
- 18 Arlington St N
- 40 Arlington St N
- 16 High St
- 1 Fols Ave
- 366 Bee St
- 390 Bee St
- 410 E Main St
- 207 Hobart St Unit 3rd Floor
- 122 Charles St
- 127 Liberty St Unit 1
- 145 Harbor Pond Dr
- 11 Putnam St
- 221 Camp St Unit 3
- 234 Sherman Ave
- 1151 E Main St
- 22 Webster St Unit 2
- 71 Catlin St
- 105 Pomeroy Ave
- 1187 N Broad St Unit Lot 10
- 68 Pleasant St Unit 2W
- 161 State St
- 47 Sherman Ave Unit 1
- 85 Tremont St
- 211 Pomeroy Ave






