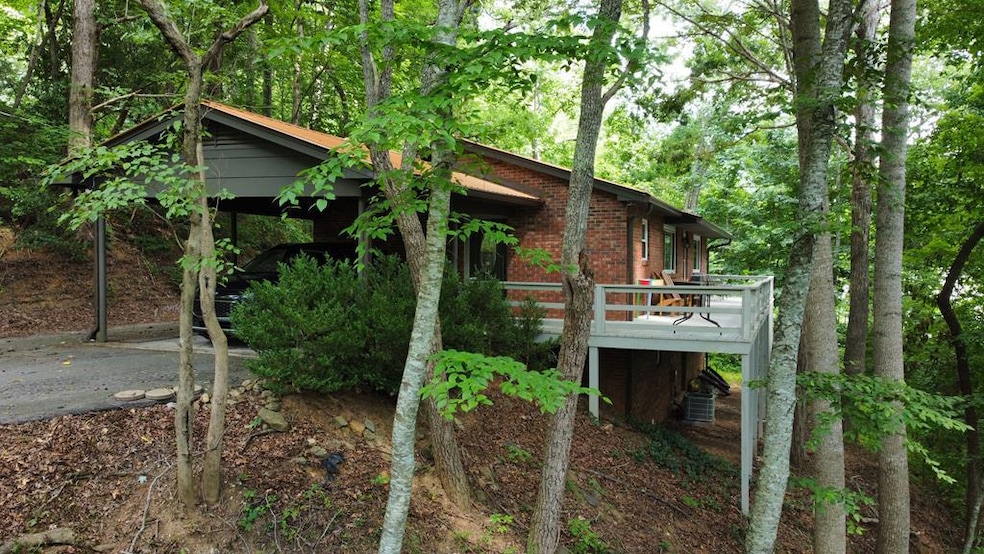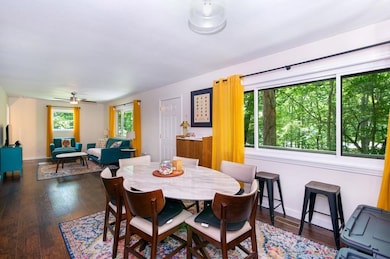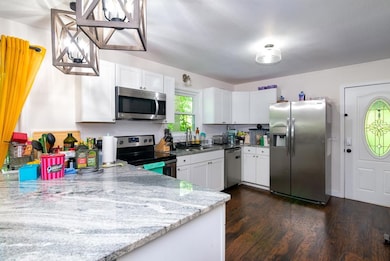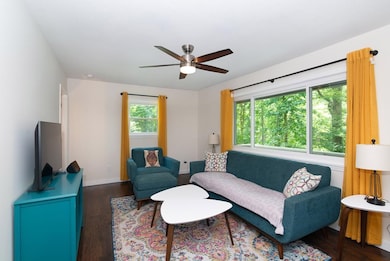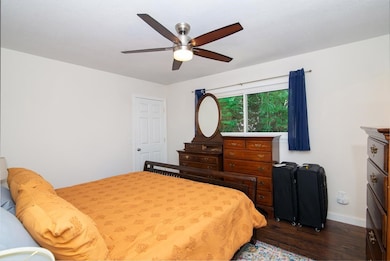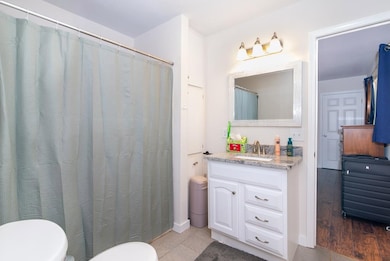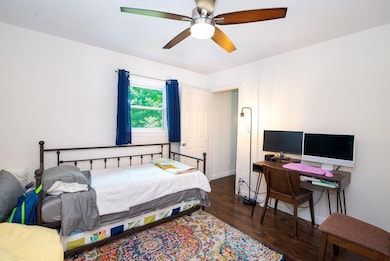47 Hummingbird Rd Franklin, NC 28734
Estimated payment $2,070/month
Highlights
- Open Floorplan
- Ranch Style House
- No HOA
- Deck
- Living Area on First Floor
- Cooling Available
About This Home
Welcome to 47 Hummingbird Road! This updated 3-bed, 3-bath ranch-style home offers 2,332 sq ft of living space with seasonal river and mountain views. Major upgrades since 2023 include a metal roof (2023), new double-hung windows (2023), new air handler and heat pump (2025), new basement flooring (2025), and a new water heater (2025). The home features an open-concept layout, spacious lower level, a 450+ sq ft deck, covered parking, high speed fiber internet, and a storage shed. Located just minutes from downtown Franklin, this property is perfect for full-time living, a second home, or rental property. Convenient to Highlands (20 min), WCU (25 min), Asheville (1 hr 15 min), and Atlanta (2 hr 15 min). Don't miss it! Listing broker is partial owner.
Listing Agent
Jackson County Realty, Inc. Brokerage Phone: 8288829888 License #312341 Listed on: 10/07/2025
Home Details
Home Type
- Single Family
Est. Annual Taxes
- $1,127
Year Built
- Built in 1982
Lot Details
- 0.39 Acre Lot
Home Design
- Ranch Style House
- Brick Exterior Construction
- Slab Foundation
- Metal Roof
Interior Spaces
- 2,332 Sq Ft Home
- Open Floorplan
- Furnished or left unfurnished upon request
- Ceiling Fan
- Insulated Windows
- Living Area on First Floor
- Fire and Smoke Detector
Kitchen
- Electric Oven or Range
- Recirculated Exhaust Fan
- Microwave
- Dishwasher
Flooring
- Laminate
- Ceramic Tile
- Luxury Vinyl Plank Tile
Bedrooms and Bathrooms
- 3 Bedrooms
- En-Suite Primary Bedroom
- 3 Full Bathrooms
Laundry
- Dryer
- Washer
Finished Basement
- Heated Basement
- Basement Fills Entire Space Under The House
- Interior and Exterior Basement Entry
- Finished Basement Bathroom
- Laundry in Basement
Parking
- 1 Car Attached Garage
- 1 Attached Carport Space
- Open Parking
Outdoor Features
- Deck
- Outdoor Storage
Utilities
- Cooling Available
- Heat Pump System
- Heating System Powered By Owned Propane
- Shared Well
- Electric Water Heater
- Septic Tank
Community Details
- No Home Owners Association
Listing and Financial Details
- Assessor Parcel Number 7504936637
Map
Home Values in the Area
Average Home Value in this Area
Tax History
| Year | Tax Paid | Tax Assessment Tax Assessment Total Assessment is a certain percentage of the fair market value that is determined by local assessors to be the total taxable value of land and additions on the property. | Land | Improvement |
|---|---|---|---|---|
| 2025 | $1,127 | $316,520 | $31,740 | $284,780 |
| 2024 | $1,127 | $316,520 | $31,740 | $284,780 |
| 2023 | $1,000 | $316,520 | $31,740 | $284,780 |
| 2022 | $1,000 | $188,970 | $11,440 | $177,530 |
| 2021 | $969 | $188,970 | $11,440 | $177,530 |
| 2020 | $921 | $188,970 | $11,440 | $177,530 |
| 2018 | $540 | $110,410 | $11,530 | $98,880 |
| 2017 | $540 | $110,410 | $11,530 | $98,880 |
| 2016 | $540 | $110,410 | $11,530 | $98,880 |
| 2015 | $517 | $110,410 | $11,530 | $98,880 |
| 2014 | $494 | $131,460 | $19,060 | $112,400 |
| 2013 | -- | $131,460 | $19,060 | $112,400 |
Property History
| Date | Event | Price | List to Sale | Price per Sq Ft | Prior Sale |
|---|---|---|---|---|---|
| 10/07/2025 10/07/25 | For Sale | $375,000 | +27.1% | $161 / Sq Ft | |
| 05/23/2023 05/23/23 | Sold | $295,000 | -7.8% | $256 / Sq Ft | View Prior Sale |
| 03/29/2023 03/29/23 | Price Changed | $319,900 | -3.0% | $278 / Sq Ft | |
| 02/12/2023 02/12/23 | For Sale | $329,900 | +71.2% | $286 / Sq Ft | |
| 12/20/2019 12/20/19 | Sold | $192,750 | 0.0% | $88 / Sq Ft | View Prior Sale |
| 11/20/2019 11/20/19 | Pending | -- | -- | -- | |
| 08/15/2019 08/15/19 | For Sale | $192,750 | -- | $88 / Sq Ft |
Purchase History
| Date | Type | Sale Price | Title Company |
|---|---|---|---|
| Warranty Deed | $193,000 | None Available | |
| Trustee Deed | $22,500 | None Available | |
| Deed | $86,000 | -- |
Mortgage History
| Date | Status | Loan Amount | Loan Type |
|---|---|---|---|
| Open | $192,750 | VA |
Source: Carolina Smokies Association of REALTORS®
MLS Number: 26042348
APN: 7504936637
- 155 Summer Cir
- Lot 10 River Road Trace
- 113 Bryson Park Rd
- 74 Cullasaja Hollow Rd
- 210 Suttles Rd
- 123 Frontier Ln
- 00 Ellijay Rd
- 35 Woods Edge Trail
- 00 Gibson Rd
- 819 Timberland Trail
- Lot 40 Timberland Trail
- 00 Timberland Trail
- 209 Cloud Dancer Ridge
- 116 Hatfield Rd
- 00 Jacobs Mountain Rd
- 559 Wald Haus Way
- 00 Hemlock Falls Rd
- Lot 53 Wind Runner Rd
- 5 Saunders Rd
- 7 Saunders Rd
- 966 Gibson Rd
- 85 Maple St
- 35 Misty Meadow Ln
- 72 Golfview Dr
- 328 Possum Trot Trail
- 826 Summit Ridge Rd
- 608 Flowers Gap Rd
- 170 Hawks Ridge Creekside Dr
- 312 Overlook Ridge Rd Unit ID1065699P
- 325 Reynolds Farm Rd
- 21 Staghorn Point
- 33 T and Ln E
- 103C Willow View Dr
- 120 Jaderian Mountain Rd
- 33 Jaderian Mountain Rd
- 960 Robbins Rd
- 29 Teaberry Rd Unit B
- 21 Idylwood Dr
- 55 Alta View Dr
- 36 Peak Dr
