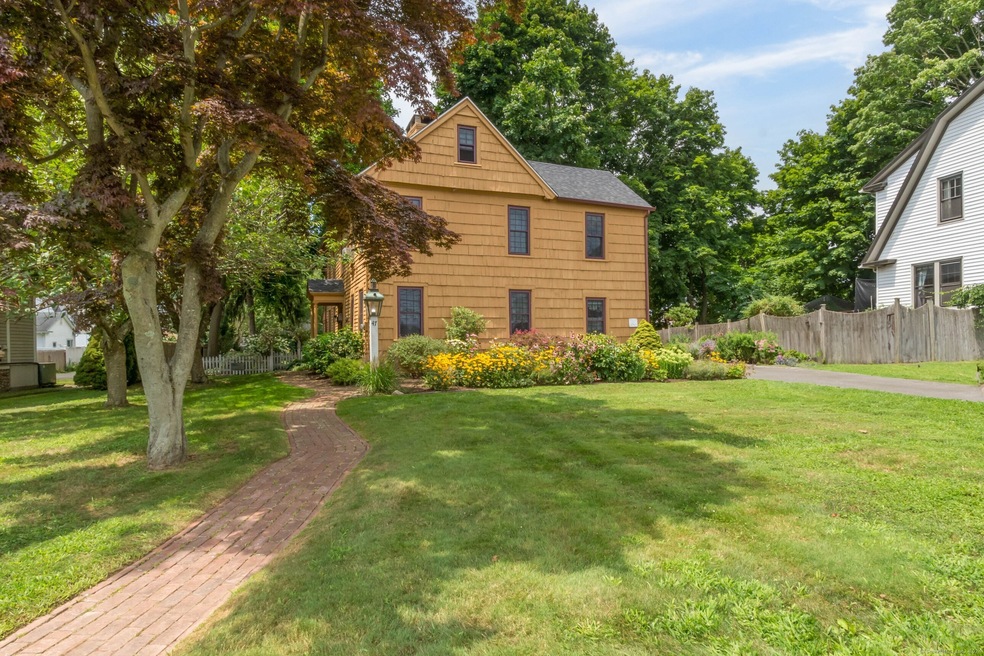
47 Huntington Rd Stratford, CT 06614
Highlights
- 0.49 Acre Lot
- Property is near public transit
- 4 Fireplaces
- Colonial Architecture
- Attic
- Screened Porch
About This Home
As of September 2024Charm abounds this meticulously maintained Antique Colonial sited on a lovely level property surrounded by stone walls, a large patio and fabulous gardens. Once inside you will go back to a simple time coupled with the quality and modern updates this home has to offer. A spacious living room with a fireplace is a great place to host those large gatherings. The updated kitchen with ample cabinetry, granite counters, a farm sink and center island makes this a chef's delight. A generously sized casual dining room with a fireplace and two built-in china cabinets leads to a screened-in porch overlooking the gardens, a great place to enjoy your morning coffee. The family room offers a fireplace, beams, built-ins and a perfect place to cozy up with a good book. A laundry room and full bath complete the main level. The upper level is home to the primary bedroom with a fireplace, three additional bedrooms and a full bath. Located in Paradise Green this house not only offers a place you can feel proud to call home, but the convenience of the train station and all major highways. DON'T MISS THIS EXCEPTIONAL BUY!
Last Agent to Sell the Property
Coldwell Banker Realty License #RES.0023664 Listed on: 07/31/2024

Home Details
Home Type
- Single Family
Est. Annual Taxes
- $10,341
Year Built
- Built in 1743
Lot Details
- 0.49 Acre Lot
- Stone Wall
- Level Lot
- Garden
- Property is zoned RS-4
Home Design
- Colonial Architecture
- Antique Architecture
- Stone Foundation
- Frame Construction
- Asphalt Shingled Roof
- Clap Board Siding
- Shingle Siding
- Masonry
Interior Spaces
- 2,175 Sq Ft Home
- Ceiling Fan
- 4 Fireplaces
- Entrance Foyer
- Screened Porch
- Concrete Flooring
- Walkup Attic
Kitchen
- Oven or Range
- Gas Range
- Microwave
- Dishwasher
Bedrooms and Bathrooms
- 4 Bedrooms
- 2 Full Bathrooms
Laundry
- Laundry Room
- Laundry on main level
- Dryer
- Washer
Unfinished Basement
- Basement Fills Entire Space Under The House
- Dirt Floor
- Basement Storage
Parking
- 2 Car Garage
- Driveway
Outdoor Features
- Patio
- Exterior Lighting
- Rain Gutters
Location
- Property is near public transit
- Property is near shops
- Property is near a golf course
Schools
- Eli Whitney Elementary School
- Flood Middle School
- Bunnell High School
Utilities
- Window Unit Cooling System
- Radiator
- Hot Water Heating System
- Heating System Uses Gas
- Heating System Uses Natural Gas
- Hot Water Circulator
Community Details
- Public Transportation
Listing and Financial Details
- Assessor Parcel Number 370932
Ownership History
Purchase Details
Home Financials for this Owner
Home Financials are based on the most recent Mortgage that was taken out on this home.Purchase Details
Home Financials for this Owner
Home Financials are based on the most recent Mortgage that was taken out on this home.Purchase Details
Purchase Details
Similar Homes in Stratford, CT
Home Values in the Area
Average Home Value in this Area
Purchase History
| Date | Type | Sale Price | Title Company |
|---|---|---|---|
| Warranty Deed | $625,500 | None Available | |
| Warranty Deed | $625,500 | None Available | |
| Warranty Deed | $439,900 | -- | |
| Warranty Deed | $193,000 | -- | |
| Warranty Deed | $439,900 | -- | |
| Warranty Deed | $193,000 | -- | |
| Deed | $250,000 | -- |
Mortgage History
| Date | Status | Loan Amount | Loan Type |
|---|---|---|---|
| Open | $125,500 | Purchase Money Mortgage | |
| Closed | $125,500 | Purchase Money Mortgage | |
| Previous Owner | $270,655 | FHA | |
| Previous Owner | $25,000 | No Value Available | |
| Previous Owner | $321,900 | No Value Available |
Property History
| Date | Event | Price | Change | Sq Ft Price |
|---|---|---|---|---|
| 09/30/2024 09/30/24 | Sold | $625,500 | +19.1% | $288 / Sq Ft |
| 09/05/2024 09/05/24 | Pending | -- | -- | -- |
| 07/31/2024 07/31/24 | For Sale | $525,000 | -- | $241 / Sq Ft |
Tax History Compared to Growth
Tax History
| Year | Tax Paid | Tax Assessment Tax Assessment Total Assessment is a certain percentage of the fair market value that is determined by local assessors to be the total taxable value of land and additions on the property. | Land | Improvement |
|---|---|---|---|---|
| 2025 | $10,341 | $257,250 | $86,800 | $170,450 |
| 2024 | $10,341 | $257,250 | $86,800 | $170,450 |
| 2023 | $10,341 | $257,250 | $86,800 | $170,450 |
| 2022 | $10,151 | $257,250 | $86,800 | $170,450 |
| 2021 | $10,154 | $257,250 | $86,800 | $170,450 |
| 2020 | $10,197 | $257,250 | $86,800 | $170,450 |
| 2019 | $9,816 | $246,190 | $76,090 | $170,100 |
| 2018 | $9,823 | $246,190 | $76,090 | $170,100 |
| 2017 | $9,840 | $246,190 | $76,090 | $170,100 |
| 2016 | $9,599 | $246,190 | $76,090 | $170,100 |
| 2015 | $9,104 | $246,190 | $76,090 | $170,100 |
| 2014 | $7,308 | $205,100 | $89,390 | $115,710 |
Agents Affiliated with this Home
-

Seller's Agent in 2024
Mary Autuori
Coldwell Banker Realty
(203) 331-3687
1 in this area
4 Total Sales
-

Buyer's Agent in 2024
Peggy Jorgensen
Compass Connecticut, LLC
(203) 733-4876
3 in this area
57 Total Sales
Map
Source: SmartMLS
MLS Number: 24037089
APN: STRA-004012-000020-000029
