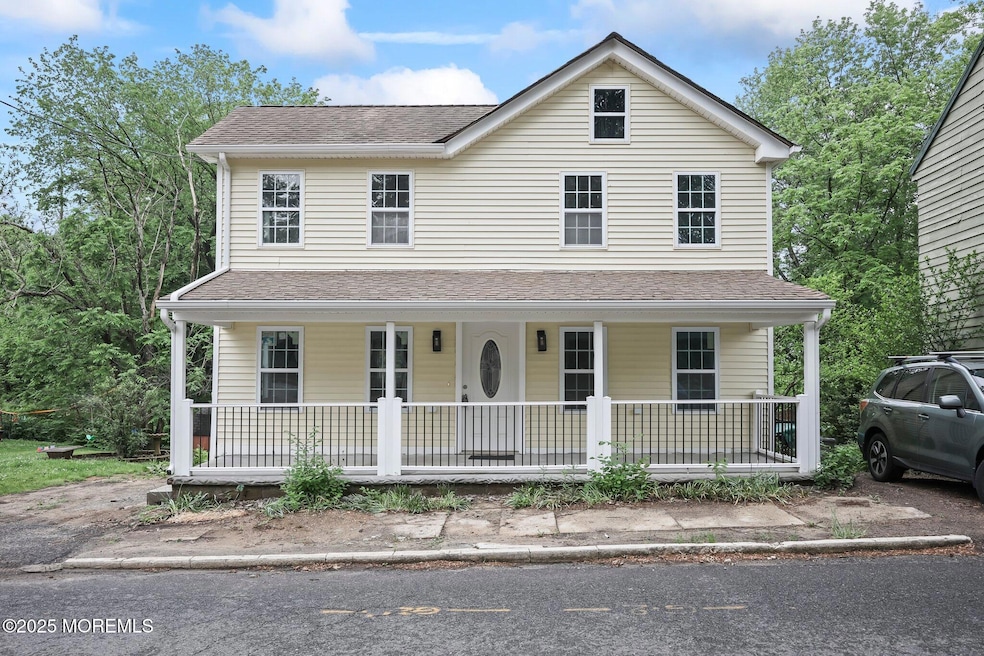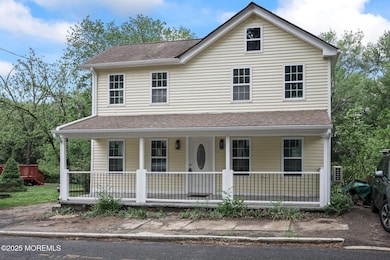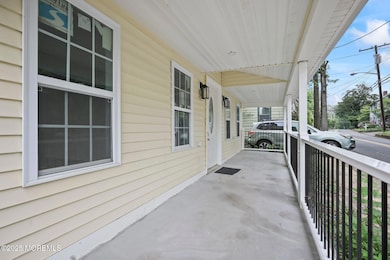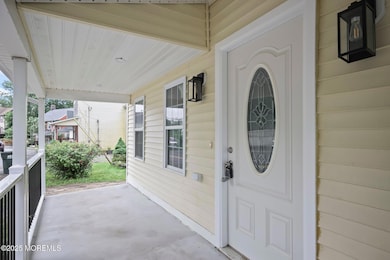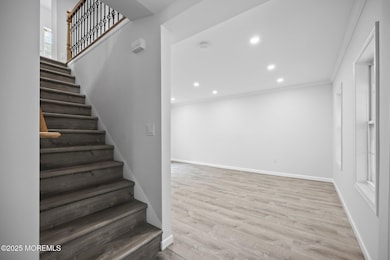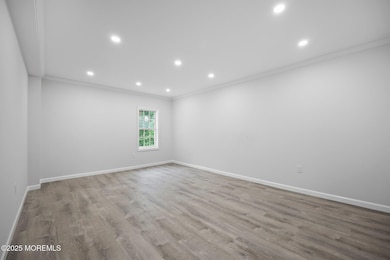47 Imlaystown Rd Cream Ridge, NJ 08514
Estimated payment $2,433/month
Highlights
- New Kitchen
- Deck
- Farmhouse Style Home
- Allentown High School Rated A-
- Backs to Trees or Woods
- Attic
About This Home
Welcome to this beautifully renovated 3-bedroom, 2-bathroom home nestled in the heart of Cream Ridge. A covered front porch sets the tone, perfect for rocking chairs.
Inside, the open floor plan offers a seamless flow from the dining area to the kitchen, enhanced by recessed lighting and ceramic tile flooring throughout both spaces. The kitchen features soft close cabinetry, quartz countertops, built in desk area, and brand-new stainless steel appliances. Just off the kitchen, you'll find a full bathroom with a walk-in shower and polished porcelain flooring, access to the backyard, as well as a pantry and an additional closet for convenient storage. To the right of the entry, the living room provides an inviting space complete with recessed lighting and vinyl plank flooring.
Upstairs, you'll find three bedrooms and a second full bathroom with a tub/shower combo, along with a conveniently located stackable laundry unit in a hallway closet near the bedrooms.
For added peace of mind, a brand-new septic system will be installed within the next two weeks. A new paver driveway and back deck will also be installed, enhancing both functionality and outdoor living. This turn-key property blends modern updates with timeless comfort, ready for you to move in and make it your own!
Listing Agent
Keller Williams Realty West Monmouth License #1863235 Listed on: 05/19/2025

Home Details
Home Type
- Single Family
Est. Annual Taxes
- $990
Year Built
- Built in 1906
Lot Details
- 3,920 Sq Ft Lot
- Home fronts a stream
- Backs to Trees or Woods
Home Design
- Farmhouse Style Home
- Shingle Roof
- Vinyl Siding
Interior Spaces
- 1,320 Sq Ft Home
- 2-Story Property
- Crown Molding
- Recessed Lighting
- Unfinished Basement
- Walk-Out Basement
- Attic
Kitchen
- New Kitchen
- Eat-In Kitchen
- Stove
- Microwave
- Dishwasher
- Quartz Countertops
Flooring
- Linoleum
- Porcelain Tile
- Ceramic Tile
Bedrooms and Bathrooms
- 3 Bedrooms
- 2 Full Bathrooms
Laundry
- Dryer
- Washer
Parking
- No Garage
- Driveway with Pavers
- Paver Block
Outdoor Features
- Deck
- Covered Patio or Porch
Utilities
- Air Conditioning
- Multiple cooling system units
- Heating Available
- Well
- Natural Gas Water Heater
- Septic Tank
- Septic System
Community Details
- No Home Owners Association
- Stream
Listing and Financial Details
- Assessor Parcel Number 51-00027-0000-00009
Map
Home Values in the Area
Average Home Value in this Area
Tax History
| Year | Tax Paid | Tax Assessment Tax Assessment Total Assessment is a certain percentage of the fair market value that is determined by local assessors to be the total taxable value of land and additions on the property. | Land | Improvement |
|---|---|---|---|---|
| 2025 | $990 | $202,300 | $117,600 | $84,700 |
| 2024 | $988 | $45,900 | $18,400 | $27,500 |
| 2023 | $988 | $44,500 | $18,300 | $26,200 |
| 2022 | $984 | $43,200 | $18,300 | $24,900 |
| 2021 | $984 | $40,600 | $18,300 | $22,300 |
| 2020 | $966 | $40,000 | $18,300 | $21,700 |
| 2019 | $961 | $40,100 | $18,700 | $21,400 |
| 2018 | $1,029 | $42,300 | $20,700 | $21,600 |
| 2017 | $1,004 | $41,800 | $20,700 | $21,100 |
| 2016 | $980 | $41,300 | $20,700 | $20,600 |
| 2015 | $946 | $40,300 | $20,700 | $19,600 |
| 2014 | $932 | $40,000 | $26,700 | $13,300 |
Property History
| Date | Event | Price | List to Sale | Price per Sq Ft |
|---|---|---|---|---|
| 09/23/2025 09/23/25 | Pending | -- | -- | -- |
| 09/19/2025 09/19/25 | Price Changed | $448,000 | +3.0% | $339 / Sq Ft |
| 05/19/2025 05/19/25 | For Sale | $435,000 | -- | $330 / Sq Ft |
Purchase History
| Date | Type | Sale Price | Title Company |
|---|---|---|---|
| Deed | $190,000 | Universal Title | |
| Deed | $40,000 | -- |
Mortgage History
| Date | Status | Loan Amount | Loan Type |
|---|---|---|---|
| Open | $312,300 | Construction |
Source: MOREMLS (Monmouth Ocean Regional REALTORS®)
MLS Number: 22514658
APN: 51-00027-0000-00009
- 3 Allyson Way
- 703 Route 524
- 110 Imlaystown Hightstown Rd
- 20 Yeger Dr
- 17 Grant Dr
- 0 Route 537 Unit 22533818
- 75 Yellow Meetinghouse Rd
- 0 Route 524
- 74 Red Valley Rd
- 168 Burlington Path Rd
- 10 Rolling Meadows Ct
- 38 Herbert Rd
- 106 Holmes Mill Rd
- L:24 01 Route 537
- 163 Sharon Station Rd
- 18 Schoolhouse Rd
- 193 Burlington Path Rd
- 151 Walnford Rd
- 467 Gordon Rd
- 724 Monmouth Rd Unit 8
