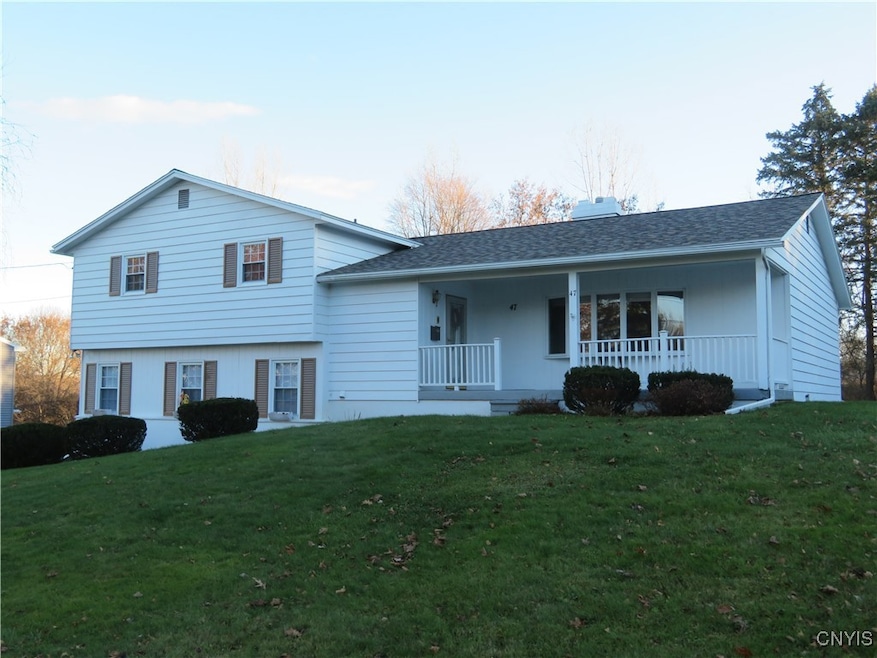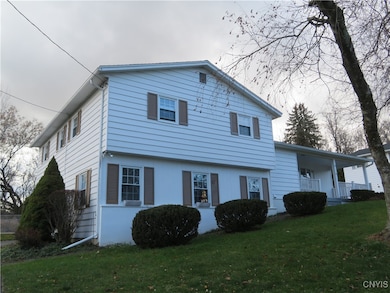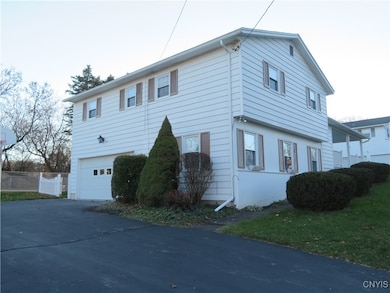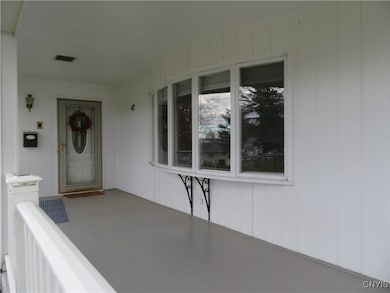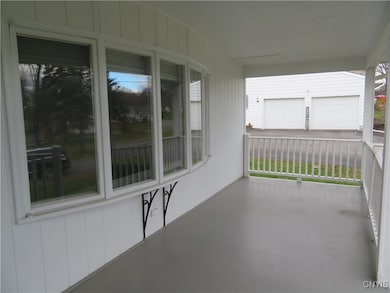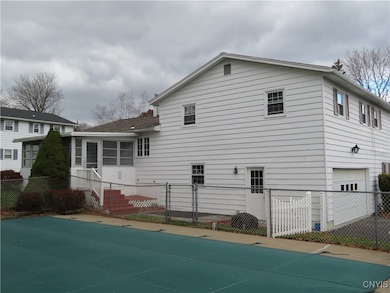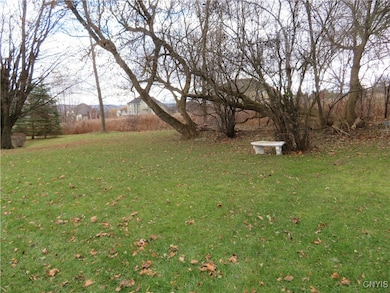47 Janet Terrace New Hartford, NY 13413
Estimated payment $2,603/month
Highlights
- Private Pool
- Wood Flooring
- Separate Formal Living Room
- Perry Junior High School Rated A
- 1 Fireplace
- Home Office
About This Home
Welcome Home to this beautiful and spacious New Hartford home featuring an inviting Living Room with wood burning fireplace, refinished and gleaming hardwood floors. Enjoy year-round natural light in the beautiful Sun Room overlooking the Inground Pool that is perfect for relaxing or entertaining. The spacious eat-in kitchen offers a breakfast bar and flows seamlessly into the Formal Dining Room. The generous primary suite boasts a private master bath. A dedicated lower level in home office provides the ideal workspace. Complete with an oversized two car attached garage and a charming covered front porch this home blends comfort, character and convenience. Updates include updated roof and fresh paint throughout.
Listing Agent
Listing by Assist2Sell Buyers & Sellers 1st Choice License #10491203704 Listed on: 11/24/2025
Home Details
Home Type
- Single Family
Est. Annual Taxes
- $5,890
Year Built
- Built in 1965
Lot Details
- 0.34 Acre Lot
- Lot Dimensions are 100x150
- Rectangular Lot
Home Design
- Block Foundation
- Aluminum Siding
Interior Spaces
- 2,058 Sq Ft Home
- 1-Story Property
- Ceiling Fan
- 1 Fireplace
- Separate Formal Living Room
- Formal Dining Room
- Home Office
- Basement Fills Entire Space Under The House
Kitchen
- Eat-In Kitchen
- Breakfast Bar
- Electric Oven
- Electric Range
- Microwave
- Dishwasher
Flooring
- Wood
- Carpet
Bedrooms and Bathrooms
- 4 Bedrooms
Laundry
- Laundry Room
- Washer
Parking
- Attached Garage
- Driveway
Outdoor Features
- Private Pool
- Porch
Schools
- New Hartford Senior High School
Utilities
- Baseboard Heating
- Electric Water Heater
Listing and Financial Details
- Tax Lot 6
- Assessor Parcel Number 304889-339-011-0002-006-000-0000
Map
Home Values in the Area
Average Home Value in this Area
Tax History
| Year | Tax Paid | Tax Assessment Tax Assessment Total Assessment is a certain percentage of the fair market value that is determined by local assessors to be the total taxable value of land and additions on the property. | Land | Improvement |
|---|---|---|---|---|
| 2024 | $5,917 | $136,500 | $21,000 | $115,500 |
| 2023 | $6,410 | $136,500 | $21,000 | $115,500 |
| 2022 | $6,362 | $136,500 | $21,000 | $115,500 |
| 2021 | $6,221 | $136,500 | $21,000 | $115,500 |
| 2020 | $5,408 | $136,500 | $21,000 | $115,500 |
| 2019 | $3,622 | $136,500 | $21,000 | $115,500 |
| 2018 | $4,651 | $136,500 | $21,000 | $115,500 |
| 2017 | $4,435 | $136,500 | $21,000 | $115,500 |
| 2016 | $4,312 | $136,500 | $21,000 | $115,500 |
| 2015 | -- | $136,500 | $21,000 | $115,500 |
| 2014 | -- | $136,500 | $21,000 | $115,500 |
Property History
| Date | Event | Price | List to Sale | Price per Sq Ft |
|---|---|---|---|---|
| 11/24/2025 11/24/25 | For Sale | $399,900 | -- | $194 / Sq Ft |
Purchase History
| Date | Type | Sale Price | Title Company |
|---|---|---|---|
| Deed | -- | None Available | |
| Warranty Deed | -- | None Available |
Source: Mid New York Regional MLS
MLS Number: S1652211
APN: 339-011-0002-006-000-0000
- 61 Janet Terrace
- 60 Janet Terrace
- 9046 Tibbitts Rd
- 2 Gateshead Rd
- 213 Gilbert Rd
- 9044 Tibbitts Rd
- 11 Regency Rd
- 97 Oxford Rd Unit 99
- 91 Oxford Rd
- 22 Canterbury Rd
- 83 Oxford Rd
- 8821 Tibbitts Rd
- 54 Hartford Terrace
- 0 Chapman Rd Unit S1619699
- 0 Mallory Rd
- 00-00 Danberry Rd
- 00 Danberry Rd
- 00-000 Danberry Rd
- 5 Glencrest Blvd
- 21 Hillside Ave
- 127 1/2 Oxford Rd
- 4051 Oneida St Unit 8
- 54 Oxford Rd Unit First floor, right
- 46 Pearl St
- 62 Chestnut Hills
- 38 Chestnut Hills
- 38 Chestnut Hills
- 6 Wilbur Rd
- 112 Woodlawn Ave W
- 3553 Bleachery Place
- 104 Seward Ave
- 109 Hawthorne Ave Unit 2d Floor
- 2329 Sunset Ave Unit 1st Floor
- 122 Barton Ave Unit 2
- 58 Ballantyne Brae
- 29 Emerson Ave
- 77 Clinton St
- 1805 Baker Ave
- 1804 Storrs Ave
- 1705 Genesee St
