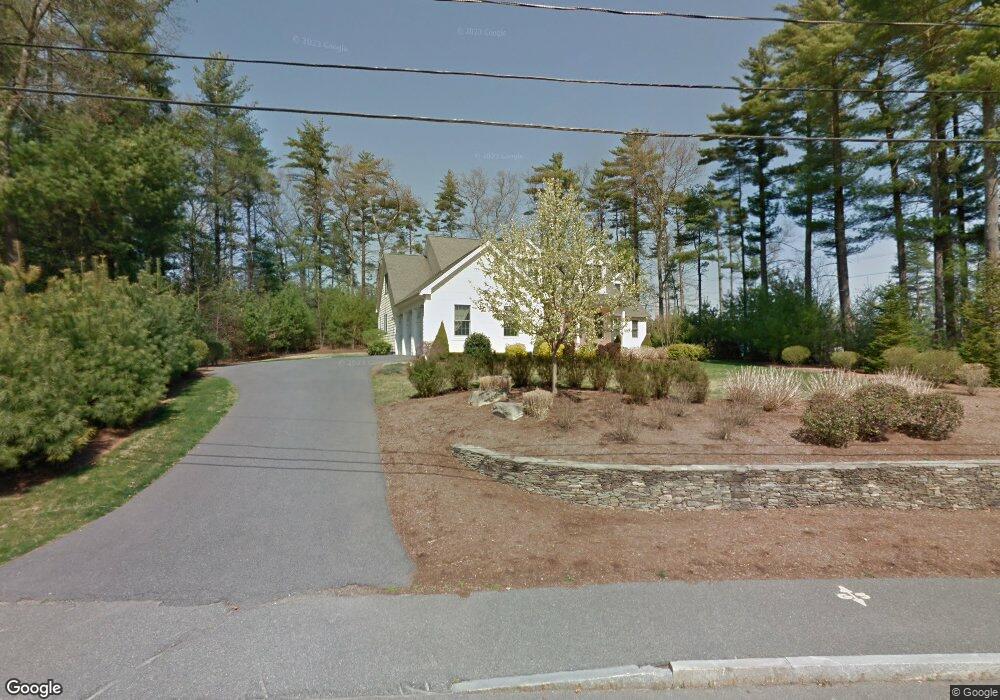47 Katherines Way Raynham, MA 02767
Estimated Value: $777,000 - $1,106,000
3
Beds
4
Baths
3,689
Sq Ft
$260/Sq Ft
Est. Value
About This Home
This home is located at 47 Katherines Way, Raynham, MA 02767 and is currently estimated at $957,598, approximately $259 per square foot. 47 Katherines Way is a home located in Bristol County with nearby schools including LaLiberte Elementary School, Merrill Elementary School, and Williams Intermediate School.
Ownership History
Date
Name
Owned For
Owner Type
Purchase Details
Closed on
Jan 3, 2017
Sold by
Buckley Jennifer A and Buckley Kenneth J
Bought by
47 Katherines Way Rt
Current Estimated Value
Home Financials for this Owner
Home Financials are based on the most recent Mortgage that was taken out on this home.
Original Mortgage
$393,400
Outstanding Balance
$90,342
Interest Rate
3.47%
Mortgage Type
New Conventional
Estimated Equity
$867,256
Purchase Details
Closed on
Dec 13, 2016
Sold by
47 Katherines Way Rt
Bought by
Buckley Jennifer A and Buckley Kenneth J
Home Financials for this Owner
Home Financials are based on the most recent Mortgage that was taken out on this home.
Original Mortgage
$393,400
Outstanding Balance
$90,342
Interest Rate
3.47%
Mortgage Type
New Conventional
Estimated Equity
$867,256
Purchase Details
Closed on
Nov 19, 2014
Sold by
Buckley Kenneth J and Buckley Jennifer A
Bought by
47 Katherines Way Rt and Buckley Jennifer A
Purchase Details
Closed on
Sep 27, 2001
Sold by
Tl Edwards Inc
Bought by
Buckley Kenneth J and Buckley Jennifer A
Home Financials for this Owner
Home Financials are based on the most recent Mortgage that was taken out on this home.
Original Mortgage
$90,000
Interest Rate
6.91%
Mortgage Type
Purchase Money Mortgage
Create a Home Valuation Report for This Property
The Home Valuation Report is an in-depth analysis detailing your home's value as well as a comparison with similar homes in the area
Home Values in the Area
Average Home Value in this Area
Purchase History
| Date | Buyer | Sale Price | Title Company |
|---|---|---|---|
| 47 Katherines Way Rt | -- | -- | |
| Buckley Jennifer A | -- | -- | |
| 47 Katherines Way Rt | -- | -- | |
| Buckley Kenneth J | $120,000 | -- |
Source: Public Records
Mortgage History
| Date | Status | Borrower | Loan Amount |
|---|---|---|---|
| Open | Buckley Jennifer A | $393,400 | |
| Previous Owner | Buckley Kenneth J | $90,000 |
Source: Public Records
Tax History Compared to Growth
Tax History
| Year | Tax Paid | Tax Assessment Tax Assessment Total Assessment is a certain percentage of the fair market value that is determined by local assessors to be the total taxable value of land and additions on the property. | Land | Improvement |
|---|---|---|---|---|
| 2025 | $11,495 | $950,000 | $221,000 | $729,000 |
| 2024 | $11,322 | $911,600 | $221,000 | $690,600 |
| 2023 | $11,079 | $814,600 | $198,800 | $615,800 |
| 2022 | $10,627 | $716,600 | $180,800 | $535,800 |
| 2021 | $10,212 | $695,200 | $178,800 | $516,400 |
| 2020 | $9,819 | $681,400 | $172,800 | $508,600 |
| 2019 | $9,696 | $681,400 | $172,800 | $508,600 |
| 2018 | $9,435 | $633,200 | $168,800 | $464,400 |
| 2017 | $8,860 | $589,500 | $160,800 | $428,700 |
| 2016 | $8,753 | $584,300 | $155,600 | $428,700 |
| 2015 | $8,163 | $535,600 | $154,600 | $381,000 |
Source: Public Records
Map
Nearby Homes
- 1037 N Main St
- 970 N Main St
- 21 Sully Rd
- 643 Center St
- 25 Twin Diamond Dr
- 40 Country Club Dr
- 73 Sherwood Ln
- 100 Francine Rd
- 115 Goldfinch Dr
- 2 Maplewood Ln Unit 21-1
- 0 Maplewood Unit 21.3 73426136
- 0 Maplewood Unit 33-1 73420094
- 520 King St
- 53 Queens Cir
- 1570 Old Pleasant St
- 100 Pleasant St
- 92 N Main St
- 930 King St
- 29 Saddle Dr
- 80 Partridge Ln
- 27 Katherines Way
- 61 Katherines Way
- 60 Katherines Way
- 75 Katherines Way
- 36 Katherines Way
- 22 Katherines Way
- 119 Ramblewood Dr
- 88 Katherines Way
- 91 Katherines Way
- 133 Ramblewood Dr
- 390 Titicut Rd
- 103 Ramblewood Dr
- 145 Ramblewood Dr
- 130 Ramblewood Dr
- 108 Katherines Way
- 111 Katherines Way
- 93 Ramblewood Dr
- 159 Ramblewood Dr
- 100 Ramblewood Dr
- 370 Titicut Rd
