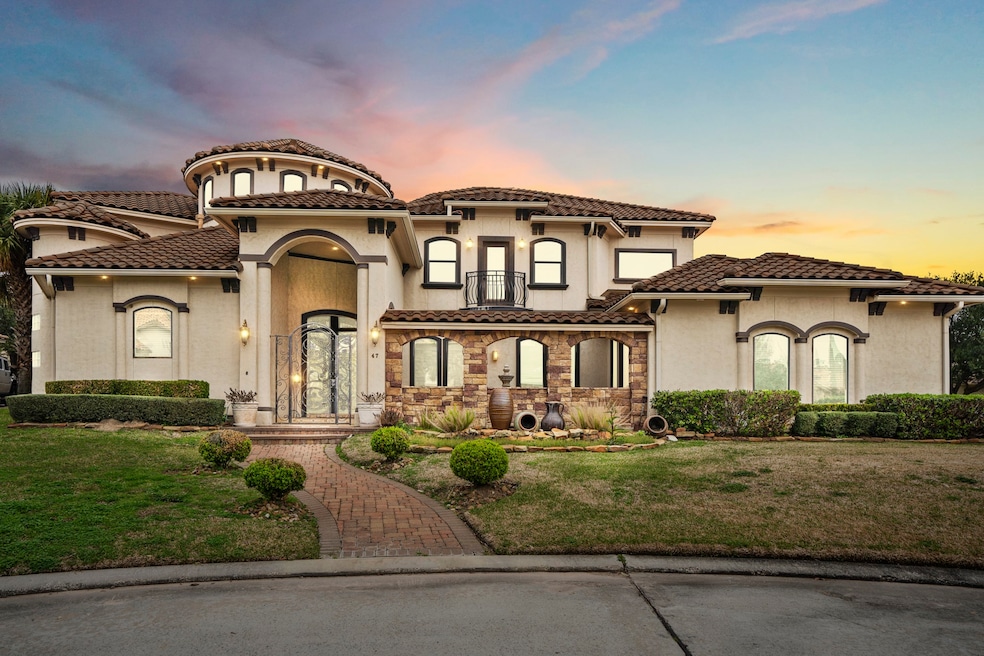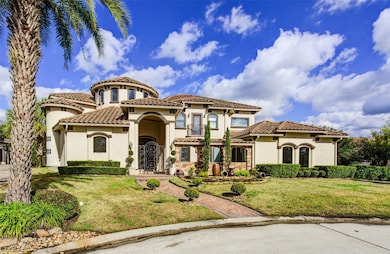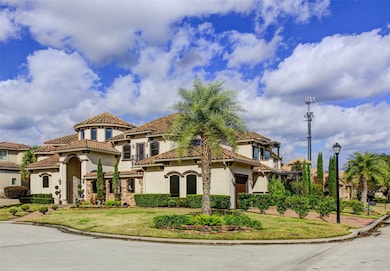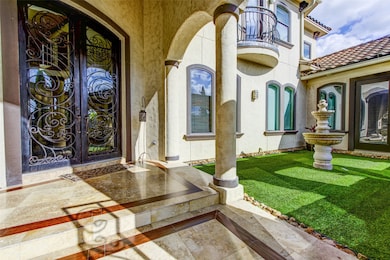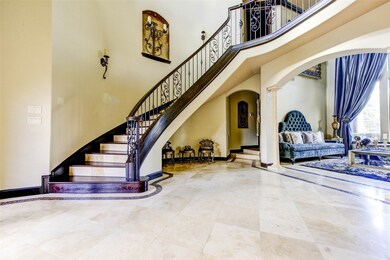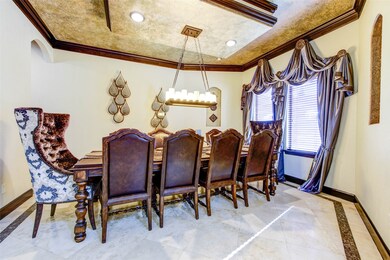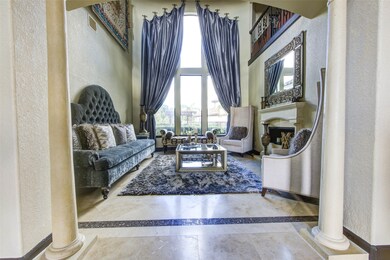47 Lake Sterling Gate Dr Spring, TX 77379
Champions NeighborhoodHighlights
- Gated with Attendant
- Home Theater
- Lake View
- Klein High School Rated A
- Spa
- Dual Staircase
About This Home
Beautiful and detailed custom home in a secluded gated community. You're greeted with a tranquil courtyard as you enter, pass the 10ft wrought iron double doors, you are welcomed with a 2 story foyer and formal living. Travertine floors throughout and amazing open-concept kitchen, family and breakfast. Master bath has a walk-in closet, bath tub + walk-in shower complete with body sprays. Secondary entrance and chefs kitchen are located directly behind the main kitchen. This home has an upstairs game room featuring a dry bar + media room/secondary bedroom. Upstairs also features a secondary master bedroom with a sitting area, dry bar, and master bath with a his + hers closet, jetted tub + walk-in shower. Upstairs also has a secondary laundry room with washer/dryer connection. Backyard includes a patio kitchen w/grill + sink. Backyard also includes a pergola, with a hot tub and a fruit/vegetable garden. 3rd car garage is finished to use as a work from home/office space.
Home Details
Home Type
- Single Family
Est. Annual Taxes
- $17,998
Year Built
- Built in 2011
Lot Details
- 0.3 Acre Lot
- Cul-De-Sac
- Property is Fully Fenced
- Sprinkler System
Parking
- 3 Car Attached Garage
- Converted Garage
- Electric Vehicle Home Charger
- Garage Door Opener
- Driveway
Home Design
- Mediterranean Architecture
Interior Spaces
- 5,956 Sq Ft Home
- 2-Story Property
- Dual Staircase
- Wired For Sound
- Dry Bar
- High Ceiling
- 1 Fireplace
- Formal Entry
- Family Room Off Kitchen
- Living Room
- Breakfast Room
- Dining Room
- Home Theater
- Game Room
- Lake Views
- Attic Fan
Kitchen
- Breakfast Bar
- Walk-In Pantry
- Butlers Pantry
- Double Convection Oven
- Gas Cooktop
- Microwave
- Dishwasher
- Granite Countertops
- Self-Closing Drawers and Cabinet Doors
- Disposal
Flooring
- Engineered Wood
- Carpet
- Laminate
- Travertine
Bedrooms and Bathrooms
- 7 Bedrooms
- En-Suite Primary Bedroom
- Double Vanity
- Hydromassage or Jetted Bathtub
- Hollywood Bathroom
- Separate Shower
Laundry
- Laundry Room
- Washer and Gas Dryer Hookup
Home Security
- Fire and Smoke Detector
- Fire Sprinkler System
Eco-Friendly Details
- Energy-Efficient Windows with Low Emissivity
- Energy-Efficient HVAC
- Energy-Efficient Insulation
- Energy-Efficient Thermostat
- Ventilation
Outdoor Features
- Spa
- Pond
- Balcony
Schools
- Brill Elementary School
- Kleb Intermediate School
- Klein High School
Utilities
- Zoned Heating and Cooling
- Heating System Uses Gas
Listing and Financial Details
- Property Available on 6/1/25
- Long Term Lease
Community Details
Overview
- Lakes Sterling Gate Sec 02 Subdivision
Pet Policy
- No Pets Allowed
Security
- Gated with Attendant
- Card or Code Access
Map
Source: Houston Association of REALTORS®
MLS Number: 86241185
APN: 1244360010005
- 91 Lake Sterling Gate Dr
- 102 Lake Sterling Gate Dr
- 42 Lake Sterling Gate Dr
- 8602 Canyon Pine Dr
- 8810 Bryce Canyon Ct
- 8310 Mentmore Dr
- 8614 Delachase Cir
- 8515 Delachase Cir
- 8315 Lichen Ln
- 16246 Salmon Ln
- 8510 Canyon Pine Dr
- 16267 Salmon Ln
- 8311 Astwood Ct
- 8215 Twining Oaks Ln
- 9115 Taidswood Dr
- 8631 Asprey Ct
- 16610 Champagne Falls Ct
- 16902 Summit Oaks Ln
- 16903 Memorial Oaks Ln
- 16022 Winchmore Hill Dr
- 16935 Valley Palms Dr
- 8502 Canyon Pine Dr
- 16911 Summit Oaks Ln
- 9003 Cypress Square Dr
- 9203 Godstone Ln
- 8318 Everleaf Dr
- 17127 Mountain Crest Dr
- 8222 Redchurch Dr
- 9110 Longcroft Dr
- 9218 Prairie Trails Dr
- 9203 Bayou Bluff Dr
- 9414 Stockport Dr
- 17210 Colony Creek Dr
- 9322 Bayou Bluff Dr
- 9230 Wandsworth Dr
- 16303 Fox Crossing Ln
- 9222 Palm Shores Dr
- 17322 Megan Springs Dr
- 9106 Towerstone Ct
- 8802 Sunny Point Dr
