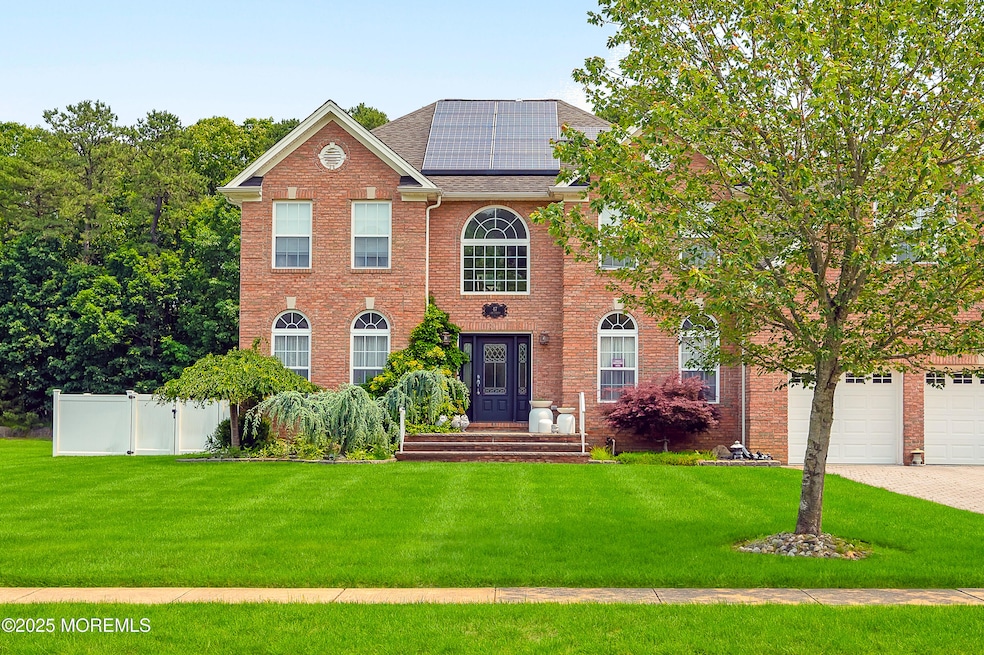
47 Lori St Monroe Township, NJ 08831
Estimated payment $6,644/month
Highlights
- In Ground Pool
- Solar Power System
- Colonial Architecture
- Mill Lake Elementary School Rated A-
- 0.65 Acre Lot
- Wood Flooring
About This Home
Welcome to this stunning 5-bedroom, 3-bath Colonial nestled on a serene lot at the end of a quiet cul-de-sac. Featuring a grand two-story entry, hardwood floors throughout, and a spacious two-story family room with fireplace. The large kitchen boasts a center island, perfect for entertaining, and opens to a bright sunroom with backyard views. Enjoy the convenience of a first-floor bedroom and full bath—ideal for guests or multi-generational living. Step outside to your private oasis with a built-in pool and lush grounds. A full unfinished basement offers endless possibilities. A 2-car garage completes this perfect package. This home truly has it all—space, style, and setting!
Listing Agent
NextHome Realty Premier Properties License #0230461 Listed on: 06/23/2025

Home Details
Home Type
- Single Family
Est. Annual Taxes
- $15,978
Year Built
- Built in 2004
Lot Details
- 0.65 Acre Lot
- Lot Dimensions are 100 x 281 x100x 281
- Cul-De-Sac
- Fenced
- Oversized Lot
- Sprinkler System
Parking
- 2 Car Direct Access Garage
- Oversized Parking
- Garage Door Opener
- Driveway
Home Design
- Colonial Architecture
- Brick Exterior Construction
- Shingle Roof
- Asphalt Rolled Roof
- Vinyl Siding
Interior Spaces
- 3,800 Sq Ft Home
- 2-Story Property
- Central Vacuum
- Crown Molding
- Ceiling height of 9 feet on the main level
- Ceiling Fan
- Skylights
- Recessed Lighting
- Light Fixtures
- Wood Burning Fireplace
- Blinds
- Window Screens
- Sliding Doors
- Entrance Foyer
- Family Room
- Sitting Room
- Sunken Living Room
- Breakfast Room
- Dining Room
- Sun or Florida Room
- Center Hall
- Unfinished Basement
- Basement Fills Entire Space Under The House
Kitchen
- Eat-In Kitchen
- Gas Cooktop
- Stove
- Dishwasher
- Kitchen Island
Flooring
- Wood
- Wall to Wall Carpet
- Ceramic Tile
Bedrooms and Bathrooms
- 5 Bedrooms
- Main Floor Bedroom
- Primary bedroom located on second floor
- Walk-In Closet
- 3 Full Bathrooms
- Dual Vanity Sinks in Primary Bathroom
- Primary Bathroom Bathtub Only
- Primary Bathroom includes a Walk-In Shower
Laundry
- Laundry Room
- Dryer
- Washer
Eco-Friendly Details
- Solar Power System
- Solar owned by a third party
Pool
- In Ground Pool
- Outdoor Pool
- Vinyl Pool
- Fence Around Pool
- Pool Equipment Stays
Outdoor Features
- Exterior Lighting
- Shed
- Storage Shed
Schools
- Monroe Twp High School
Utilities
- Forced Air Zoned Heating and Cooling System
- Heating System Uses Natural Gas
- Tankless Water Heater
- Natural Gas Water Heater
Community Details
- No Home Owners Association
Listing and Financial Details
- Exclusions: All personal belongings
- Assessor Parcel Number 12-00148-0000-00038-15
Map
Home Values in the Area
Average Home Value in this Area
Tax History
| Year | Tax Paid | Tax Assessment Tax Assessment Total Assessment is a certain percentage of the fair market value that is determined by local assessors to be the total taxable value of land and additions on the property. | Land | Improvement |
|---|---|---|---|---|
| 2024 | $15,423 | $572,500 | $151,500 | $421,000 |
| 2023 | $15,423 | $572,500 | $151,500 | $421,000 |
| 2022 | $15,183 | $572,500 | $151,500 | $421,000 |
| 2021 | $11,318 | $572,500 | $151,500 | $421,000 |
| 2020 | $15,103 | $572,500 | $151,500 | $421,000 |
| 2019 | $14,776 | $572,500 | $151,500 | $421,000 |
| 2018 | $14,662 | $572,500 | $151,500 | $421,000 |
| 2017 | $14,375 | $572,500 | $151,500 | $421,000 |
| 2016 | $14,164 | $572,500 | $151,500 | $421,000 |
| 2015 | $13,763 | $572,500 | $151,500 | $421,000 |
| 2014 | $13,202 | $572,500 | $151,500 | $421,000 |
Property History
| Date | Event | Price | Change | Sq Ft Price |
|---|---|---|---|---|
| 07/04/2025 07/04/25 | Pending | -- | -- | -- |
| 06/23/2025 06/23/25 | For Sale | $975,000 | -- | $257 / Sq Ft |
Purchase History
| Date | Type | Sale Price | Title Company |
|---|---|---|---|
| Deed | $572,200 | -- |
Mortgage History
| Date | Status | Loan Amount | Loan Type |
|---|---|---|---|
| Closed | $200,000 | Stand Alone Second |
Similar Homes in the area
Source: MOREMLS (Monmouth Ocean Regional REALTORS®)
MLS Number: 22518526
APN: 12-00148-0000-00038-15






