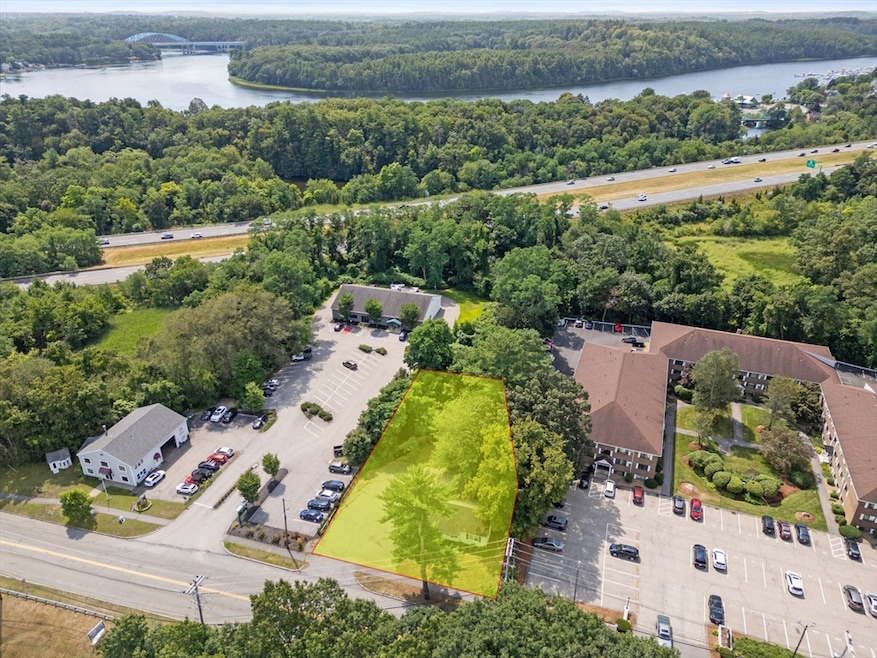
47 Macy St Amesbury, MA 01913
Estimated payment $3,505/month
Highlights
- Medical Services
- Ranch Style House
- Jogging Path
- Property is near public transit
- No HOA
- Shops
About This Home
Redevelopment Opportunity: We are pleased to offer for sale this .47 acre parcel with 100' frontage in the commercial zone on Route 110 in Amesbury. This high-traffic location (approx. 13,000 MPSI) features quick access to both I-95 and I-495 within 1 mile in either direction. Currently, a 3-4 bedroom, 2-bath home is located on the site, which could be razed or renovated and utilized as an office or residence for your purposes. The Commercial Zoning allows many uses by right or exception, such as retail, convenience store, multi-family, auto-related business, medical, and more. All information was obtained from sources deemed to be reliable; prospective buyers should perform due diligence in all aspects of a contemplated acquisition.
Home Details
Home Type
- Single Family
Est. Annual Taxes
- $7,099
Year Built
- Built in 1964
Lot Details
- 0.45 Acre Lot
- Gentle Sloping Lot
Home Design
- 1,416 Sq Ft Home
- Ranch Style House
- Frame Construction
- Shingle Roof
- Concrete Perimeter Foundation
Bedrooms and Bathrooms
- 3 Bedrooms
- 2 Full Bathrooms
Parking
- 6 Car Parking Spaces
- Paved Parking
- Open Parking
- Off-Street Parking
Location
- Property is near public transit
- Property is near schools
Utilities
- No Cooling
- 1 Heating Zone
- Heating System Uses Natural Gas
- Baseboard Heating
- 110 Volts
- Gas Water Heater
Additional Features
- Unfinished Basement
Listing and Financial Details
- Assessor Parcel Number M:78 B:0009,3669262
Community Details
Overview
- No Home Owners Association
Amenities
- Medical Services
- Shops
- Coin Laundry
Recreation
- Jogging Path
- Bike Trail
Map
Home Values in the Area
Average Home Value in this Area
Tax History
| Year | Tax Paid | Tax Assessment Tax Assessment Total Assessment is a certain percentage of the fair market value that is determined by local assessors to be the total taxable value of land and additions on the property. | Land | Improvement |
|---|---|---|---|---|
| 2025 | $7,099 | $464,000 | $240,100 | $223,900 |
| 2024 | $6,763 | $432,400 | $226,500 | $205,900 |
| 2023 | $6,582 | $402,800 | $196,900 | $205,900 |
| 2022 | $6,358 | $359,400 | $171,200 | $188,200 |
| 2021 | $5,950 | $326,000 | $132,200 | $193,800 |
| 2020 | $5,302 | $308,600 | $127,200 | $181,400 |
| 2019 | $5,349 | $291,200 | $127,200 | $164,000 |
| 2018 | $5,486 | $288,900 | $121,000 | $167,900 |
| 2017 | $5,147 | $258,000 | $121,000 | $137,000 |
| 2016 | $5,115 | $252,200 | $121,000 | $131,200 |
| 2015 | $4,960 | $241,500 | $121,000 | $120,500 |
| 2014 | $4,523 | $215,700 | $121,000 | $94,700 |
Property History
| Date | Event | Price | Change | Sq Ft Price |
|---|---|---|---|---|
| 08/13/2025 08/13/25 | For Sale | $549,000 | -- | $388 / Sq Ft |
Purchase History
| Date | Type | Sale Price | Title Company |
|---|---|---|---|
| Quit Claim Deed | -- | None Available | |
| Deed | -- | -- | |
| Deed | $210,000 | -- |
Mortgage History
| Date | Status | Loan Amount | Loan Type |
|---|---|---|---|
| Previous Owner | $150,000 | No Value Available | |
| Previous Owner | $100,000 | Purchase Money Mortgage |
Similar Homes in Amesbury, MA
Source: MLS Property Information Network (MLS PIN)
MLS Number: 73417461
APN: AMES-000078-000000-000009
- 45 Macy St Unit B-303
- 45 Macy St Unit 302C
- 356 Main St
- 406 Main St
- 436 Main St
- 435 Main St
- 445 Main St
- 204 Elm St
- 224 Elm St
- 34 Summit Ave
- 15 Atlantic Ave
- 2 Hitching Post Ln
- 43 Aubin St Unit 1
- 473 Main St
- 36 Hillside Ave
- 22 Aubin St Unit 22
- 5 Granville Ln Unit 79
- 4 Lincoln Ct
- 60 Merrimac St Unit 701
- 140 Main St Unit E
- 1 River Ct
- 35 Merrimac St
- 142 Main St Unit 5
- 48 Main St Unit 50 main st unit 1
- 119 Elm St Unit 1
- 36 Haverhill Rd
- 10 Fruit Place Unit 3
- 1 Cammetts Ct Unit 1
- 81 High St Unit 29
- 100 Whitehall Rd
- 38 Moseley Ave Unit 6
- 7 Pipers Quarry Ln
- 126 Merrimac St Unit 37
- 24 Browns Ln
- 6 Market Square Unit 4
- 4 Greenleaf St Unit A
- 116 Cimarron Dr
- 1 Boston Way
- 47 Weare Rd
- 1 Charles St






