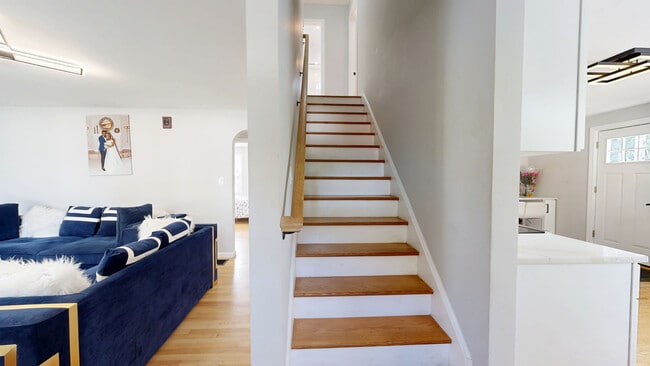
47 Margerie St Meriden, CT 06450
Estimated payment $2,528/month
Highlights
- Hot Property
- Attic
- Property is near shops
- Cape Cod Architecture
- 1 Fireplace
- Garden
About This Home
Situated in Meriden's desirable East Side near I-91, 47 Margerie Street is a well-kept Cape-style home offering 4 bedrooms and 2 full bathrooms across 1,568 sq ft of finished living space. Recent upgrades include a new boiler installed in 2025 and a fully finished basement, adding valuable living and storage space. The home features an enclosed porch, hardwood floors, a cozy fireplace, and a bright kitchen with stainless steel appliances. Set on a 0.14-acre lot, the property includes a detached garage, shed, and off-street parking. Located close to shopping, highways, and schools, this home blends comfort, convenience, and long-term value in a walkable neighborhood. Sale is contingent upon seller finding suitable housing.
Home Details
Home Type
- Single Family
Est. Annual Taxes
- $6,055
Year Built
- Built in 1950
Lot Details
- 6,098 Sq Ft Lot
- Garden
Home Design
- Cape Cod Architecture
- Concrete Foundation
- Frame Construction
- Asphalt Shingled Roof
- Vinyl Siding
Interior Spaces
- 1,568 Sq Ft Home
- 1 Fireplace
- Oven or Range
- Laundry on lower level
Bedrooms and Bathrooms
- 3 Bedrooms
- 2 Full Bathrooms
Attic
- Storage In Attic
- Walkup Attic
Partially Finished Basement
- Walk-Out Basement
- Basement Fills Entire Space Under The House
- Interior Basement Entry
Parking
- 1 Car Garage
- Private Driveway
Location
- Property is near shops
- Property is near a bus stop
Utilities
- Central Air
- Radiator
- Heating System Uses Oil
- Fuel Tank Located in Basement
Listing and Financial Details
- Exclusions: Washer/dryer
- Assessor Parcel Number 1168802
Map
Home Values in the Area
Average Home Value in this Area
Tax History
| Year | Tax Paid | Tax Assessment Tax Assessment Total Assessment is a certain percentage of the fair market value that is determined by local assessors to be the total taxable value of land and additions on the property. | Land | Improvement |
|---|---|---|---|---|
| 2024 | $5,482 | $150,990 | $43,400 | $107,590 |
| 2023 | $4,291 | $123,340 | $43,400 | $79,940 |
| 2022 | $4,069 | $123,340 | $43,400 | $79,940 |
| 2021 | $3,693 | $90,370 | $32,900 | $57,470 |
| 2020 | $3,693 | $90,370 | $32,900 | $57,470 |
| 2019 | $3,441 | $84,210 | $32,900 | $51,310 |
| 2018 | $3,456 | $84,210 | $32,900 | $51,310 |
| 2017 | $3,362 | $84,210 | $32,900 | $51,310 |
| 2016 | $3,321 | $90,720 | $34,510 | $56,210 |
| 2015 | $3,321 | $90,650 | $34,440 | $56,210 |
| 2014 | $3,240 | $90,650 | $34,440 | $56,210 |
Property History
| Date | Event | Price | List to Sale | Price per Sq Ft | Prior Sale |
|---|---|---|---|---|---|
| 09/19/2025 09/19/25 | For Sale | $380,000 | +1.3% | $242 / Sq Ft | |
| 07/31/2023 07/31/23 | Sold | $375,000 | 0.0% | $163 / Sq Ft | View Prior Sale |
| 05/31/2023 05/31/23 | Price Changed | $374,900 | -1.3% | $163 / Sq Ft | |
| 05/24/2023 05/24/23 | Price Changed | $379,900 | -1.2% | $165 / Sq Ft | |
| 05/04/2023 05/04/23 | Price Changed | $384,500 | -3.9% | $167 / Sq Ft | |
| 04/12/2023 04/12/23 | For Sale | $399,999 | -- | $174 / Sq Ft |
Purchase History
| Date | Type | Sale Price | Title Company |
|---|---|---|---|
| Warranty Deed | $375,000 | None Available | |
| Warranty Deed | $140,000 | None Available | |
| Warranty Deed | $175,000 | -- |
Mortgage History
| Date | Status | Loan Amount | Loan Type |
|---|---|---|---|
| Open | $356,250 | Purchase Money Mortgage | |
| Previous Owner | $175,000 | Purchase Money Mortgage | |
| Previous Owner | $130,000 | No Value Available |
About the Listing Agent

Clifton Green – Real Estate Professional
Clifton Green is a highly accomplished Realtor with Coldwell Banker Realty, serving clients throughout Connecticut. With a commitment to professionalism, integrity, and results-driven service, Clifton has established himself as a trusted expert in residential real estate, specializing in probate, pre-foreclosures, home renovations, and investment properties.
As a Certified Real Estate Negotiator, Clifton holds several key industry
Clifton's Other Listings
Source: SmartMLS
MLS Number: 24126994
APN: MERI-001001-000332-000007A
- 366 Bee St
- 1151 E Main St
- 105 Pomeroy Ave
- 390 Bee St
- 1274 E Main St Unit B9
- 211 Pomeroy Ave
- 410 E Main St
- 275 Research Pkwy
- 49 Long Meadow Dr
- 122 Charles St
- 687 Broad St Unit 2nd Floor
- 167 Liberty St
- 127 Liberty St Unit 1
- 25 New St Unit 1st Floor
- 145 Harbor Pond Dr
- 92 Twiss St Unit 1
- 221 Camp St Unit 3
- 166 Natchaug Dr
- 11 Putnam St
- 71 Catlin St





