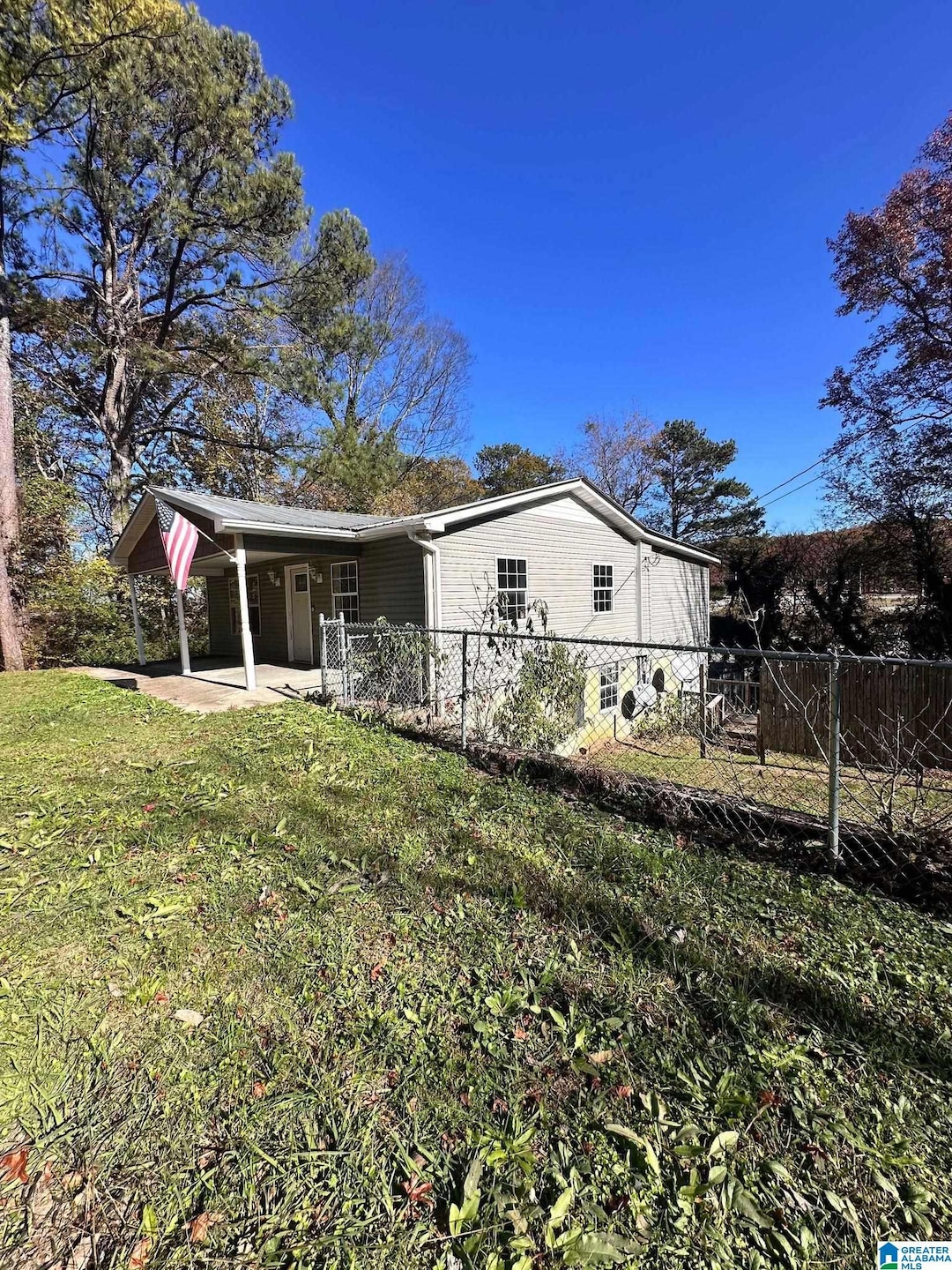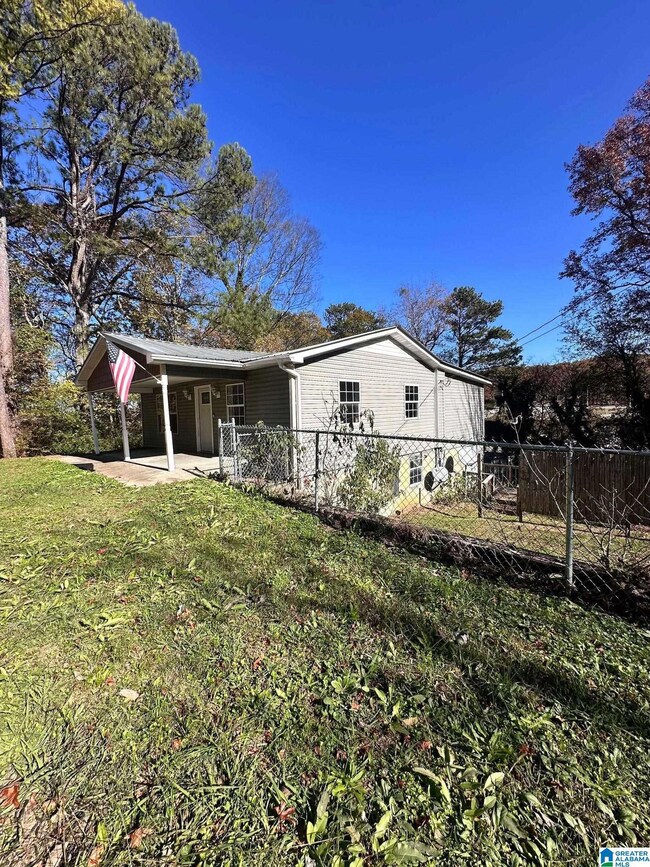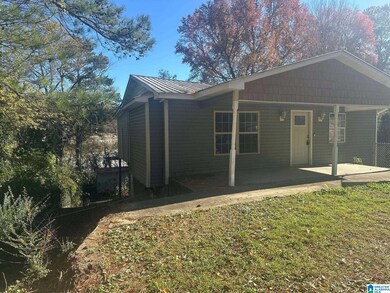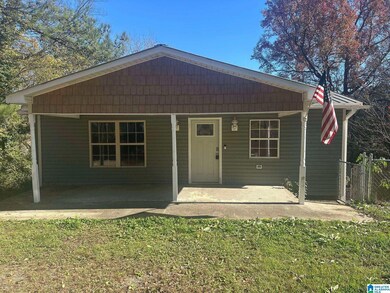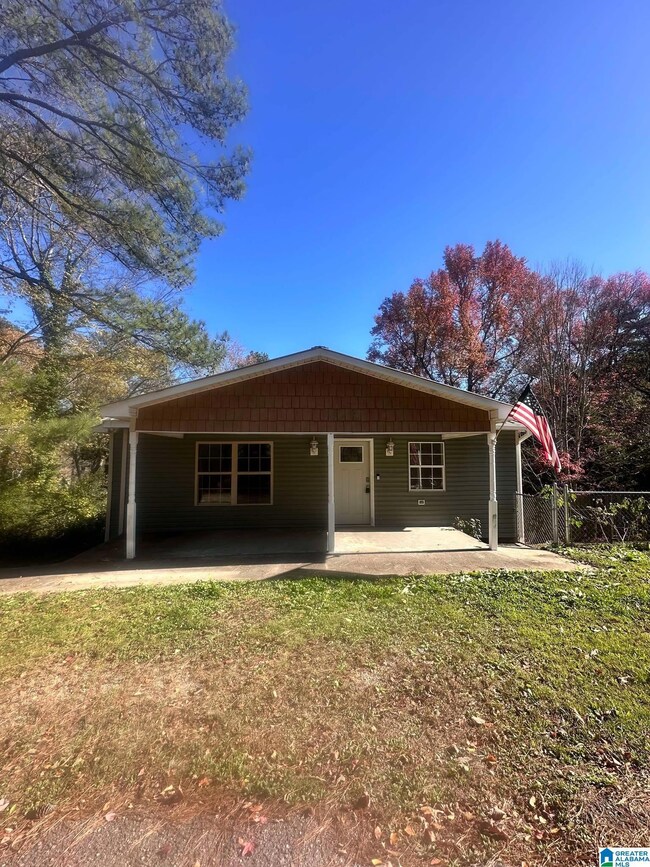
47 Mcclellan Dr Anniston, AL 36201
Highlights
- City View
- Attic
- Covered Patio or Porch
- Deck
- Solid Surface Countertops
- Recessed Lighting
About This Home
As of January 2025Hilltop Living, Hilltop Thrills, Hilltop Staying, Hilltop Bills, Enter the home and love the view with a Galley Kitchen Island Staring at you. Backsplash say hello, how about that, lets head to the first bedroom where we can take a nap. Greetings again from Bedroom 2, with wrought iron spindles on the stair case waiting for you. Down the stairs and to the right another bedroom waiting to be in your sight. Unfinished Basement , explore your imagination, leave it to your mind for all of creation. This one last long at this price. When you enter the door you will surely be enticed.
Home Details
Home Type
- Single Family
Est. Annual Taxes
- $348
Year Built
- Built in 1940
Lot Details
- 0.47 Acre Lot
Parking
- Unassigned Parking
Property Views
- City
- Mountain
Home Design
- Vinyl Siding
Interior Spaces
- 2-Story Property
- Smooth Ceilings
- Recessed Lighting
- Gas Log Fireplace
- Living Room with Fireplace
- Dining Room
- Laminate Flooring
- Pull Down Stairs to Attic
Kitchen
- Stove
- Dishwasher
- Solid Surface Countertops
Bedrooms and Bathrooms
- 3 Bedrooms
- Split Bedroom Floorplan
- 2 Full Bathrooms
- Bathtub and Shower Combination in Primary Bathroom
- Garden Bath
Laundry
- Laundry Room
- Washer and Electric Dryer Hookup
Basement
- Basement Fills Entire Space Under The House
- Bedroom in Basement
- Laundry in Basement
- Natural lighting in basement
Outdoor Features
- Deck
- Covered Patio or Porch
Schools
- Randolph Park Elementary School
- Anniston Middle School
- Anniston High School
Utilities
- Central Heating and Cooling System
- Electric Water Heater
Community Details
- $20 Other Monthly Fees
Listing and Financial Details
- Visit Down Payment Resource Website
- Assessor Parcel Number 18-09-29-2-001-035.000
Ownership History
Purchase Details
Home Financials for this Owner
Home Financials are based on the most recent Mortgage that was taken out on this home.Similar Homes in Anniston, AL
Home Values in the Area
Average Home Value in this Area
Purchase History
| Date | Type | Sale Price | Title Company |
|---|---|---|---|
| Warranty Deed | $80,000 | None Available |
Mortgage History
| Date | Status | Loan Amount | Loan Type |
|---|---|---|---|
| Open | $67,000 | VA |
Property History
| Date | Event | Price | Change | Sq Ft Price |
|---|---|---|---|---|
| 01/06/2025 01/06/25 | Sold | $99,900 | 0.0% | $69 / Sq Ft |
| 11/30/2024 11/30/24 | For Sale | $99,900 | +61.1% | $69 / Sq Ft |
| 03/10/2023 03/10/23 | Sold | $62,000 | -22.4% | $36 / Sq Ft |
| 11/28/2022 11/28/22 | For Sale | $79,900 | -0.1% | $47 / Sq Ft |
| 04/11/2018 04/11/18 | Sold | $80,000 | -5.8% | $47 / Sq Ft |
| 08/04/2017 08/04/17 | For Sale | $84,900 | -- | $50 / Sq Ft |
Tax History Compared to Growth
Tax History
| Year | Tax Paid | Tax Assessment Tax Assessment Total Assessment is a certain percentage of the fair market value that is determined by local assessors to be the total taxable value of land and additions on the property. | Land | Improvement |
|---|---|---|---|---|
| 2024 | $348 | $7,550 | $340 | $7,210 |
| 2023 | $348 | $7,618 | $340 | $7,278 |
| 2022 | $380 | $8,360 | $340 | $8,020 |
| 2021 | $287 | $6,562 | $340 | $6,222 |
| 2020 | $297 | $6,562 | $340 | $6,222 |
| 2019 | $297 | $6,554 | $332 | $6,222 |
| 2018 | $297 | $6,560 | $0 | $0 |
| 2017 | $232 | $5,660 | $0 | $0 |
| 2016 | $250 | $5,660 | $0 | $0 |
| 2013 | -- | $5,600 | $0 | $0 |
Agents Affiliated with this Home
-
Tan Akles-Fitch

Seller's Agent in 2025
Tan Akles-Fitch
RE/MAX
(256) 343-3271
180 Total Sales
-
Chris Bobo

Seller's Agent in 2023
Chris Bobo
Keller Williams Realty Group
(256) 238-3205
200 Total Sales
-
Keena Mashburn

Buyer's Agent in 2023
Keena Mashburn
Ainsworth Real Estate, LLC
(205) 359-0877
64 Total Sales
-
Joey Crews

Seller's Agent in 2018
Joey Crews
Keller Williams Realty Group
(256) 310-2294
498 Total Sales
-
Gina Kiker

Buyer's Agent in 2018
Gina Kiker
Keller Williams Realty Group
(256) 239-5183
188 Total Sales
Map
Source: Greater Alabama MLS
MLS Number: 21403960
APN: 18-09-29-2-001-035.000
- 3912 Cross St N
- 25 North St Unit 1
- 4175 Myrtle Ave
- 4108 Saks Rd
- 118 W 35th St
- 326 W 41st St
- 109 W Blue Mountain Rd
- 10 Railroad Ave
- 3101 McKleroy Ave Unit 10
- 3026 Gurnee Ave Unit 3
- 4 High St
- 422 W 45th St
- 523 W 42nd St
- 608 W 44th St
- 2916 Gurnee Ave
- 3014 Walnut Ave
- 2900 Gurnee Ave Unit 9-10
- 2912 Moore Ave
- 2832 Brighton Ave
- 428 Pine Ln
