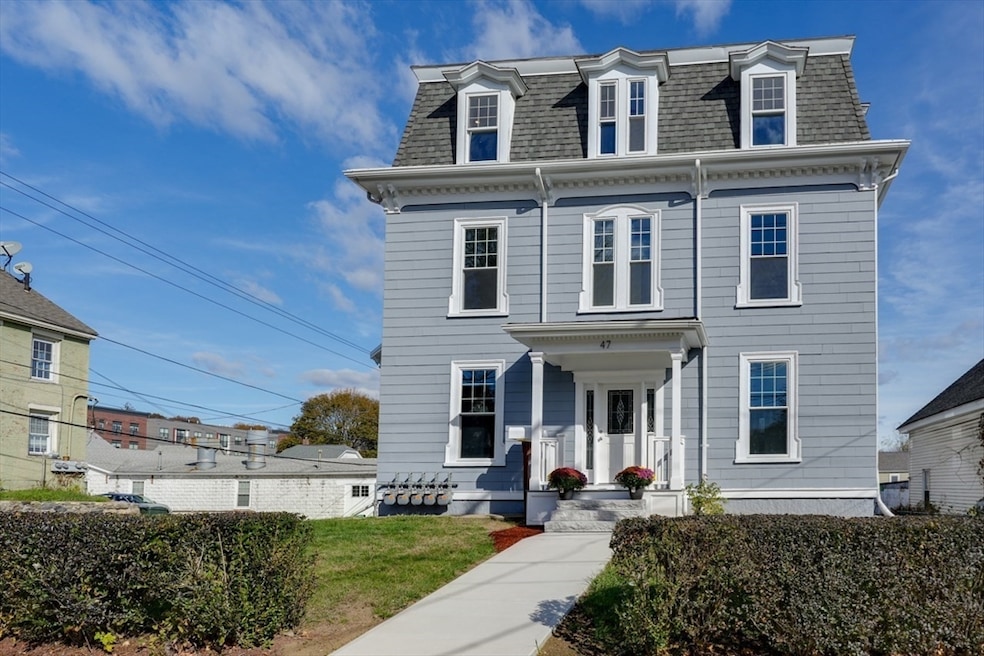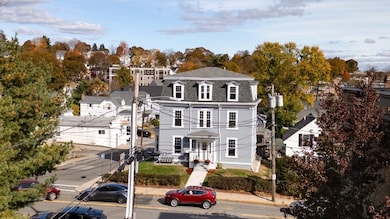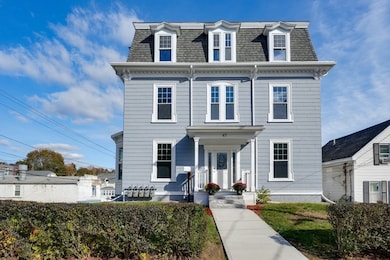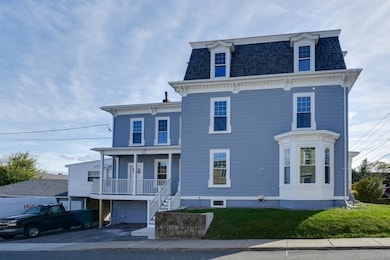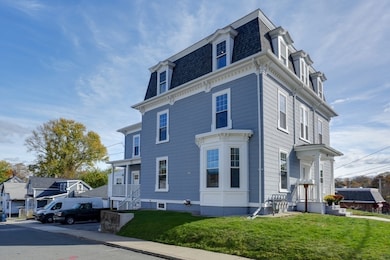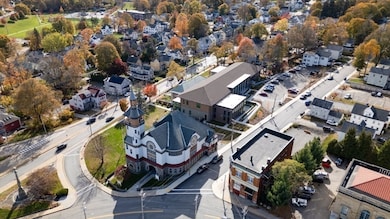47 Mechanic St Unit 1 Marlborough, MA 01752
Highlights
- Golf Course Community
- Open Floorplan
- Property is near public transit
- Medical Services
- Custom Closet System
- Solid Surface Countertops
About This Home
Beautifully renovated FIRST FLOOR unit in 1870 mansard style 4-unit building within the village district in downtown Marlborough. Steps away from Main Street restaurants, breweries, banks, churches and ice cream! Bike/walking trails to Hudson at end of street. Chefs will love the kitchen with all new SS appliances. Very large island and lots of cabinets. New bathroom with tile floor and glass shower door. Closets in every room, so much storage. HEAT IS INCLUDED IN RENT. Off street parking.Laundry room in basement of the building . A fabulous location for the Holidays and all Marlborough has to offer. Terrific commuter location to all the major highways. Please join me this weekend to tour at the open houses. Saturday, November 1,12 to 2 PM and Sunday, 11am to 1 PM. This rental is a MUST SEE! Renter must have good credit score and employment.
Property Details
Home Type
- Multi-Family
Year Built
- Built in 1870 | Remodeled
Parking
- 2 Car Parking Spaces
Home Design
- Apartment
- Entry on the 1st floor
Interior Spaces
- 900 Sq Ft Home
- 1-Story Property
- Open Floorplan
- Crown Molding
- Recessed Lighting
- Light Fixtures
- Window Screens
- Ceramic Tile Flooring
- Washer and Gas Dryer Hookup
Kitchen
- Stove
- Range with Range Hood
- ENERGY STAR Qualified Refrigerator
- ENERGY STAR Qualified Dishwasher
- Stainless Steel Appliances
- Kitchen Island
- Solid Surface Countertops
Bedrooms and Bathrooms
- 2 Bedrooms
- Custom Closet System
- 1 Full Bathroom
- Separate Shower
Basement
- Exterior Basement Entry
- Laundry in Basement
Location
- Property is near public transit
- Property is near schools
Utilities
- No Cooling
- Heating System Uses Natural Gas
- Baseboard Heating
- Internet Available
Additional Features
- Rain Gutters
- 6,742 Sq Ft Lot
Listing and Financial Details
- Security Deposit $2,995
- Rent includes heat, water, sewer, trash collection, snow removal, gardener, occupancy only, laundry facilities, parking
- 12 Month Lease Term
- Assessor Parcel Number 614474
Community Details
Overview
- No Home Owners Association
- Near Conservation Area
Amenities
- Medical Services
- Shops
- Coin Laundry
Recreation
- Golf Course Community
- Park
- Jogging Path
- Bike Trail
Pet Policy
- No Pets Allowed
Map
Property History
| Date | Event | Price | List to Sale | Price per Sq Ft |
|---|---|---|---|---|
| 10/29/2025 10/29/25 | For Rent | $2,995 | -- | -- |
Source: MLS Property Information Network (MLS PIN)
MLS Number: 73449258
- 53 Mechanic St
- 272 Lincoln St Unit 301
- 272 Lincoln St Unit 302
- 272 Lincoln St Unit 103
- 272 Lincoln St Unit 104
- 32 Water St
- 27 Jefferson St
- 240 Lincoln St
- 72 Chestnut St
- 115 W Main St
- 52 Norwood St
- 175 Main St
- 61 Fairmount St Unit 11
- 102 Liberty St
- 29 Elm St
- 110 Pleasant St Unit 401
- 11 Paris St
- 32 Kirby St
- 118 Elm St
- 156 Chestnut St
- 47 Mechanic St Unit 3
- 47 Mechanic St Unit 2
- 303 Lincoln St
- 109 Mechanic St Unit B
- 115 Mechanic St Unit 206
- 32 Water St
- 17 Hudson St Unit 2
- 79 Highland St Unit 1
- 29 Bicknell St Unit 1
- 29 Bicknell St Unit 2
- 39 Franklin St Unit 1
- 487 Lincoln St Unit 2
- 143 Chestnut St Unit 1
- 31 Tremont St Unit 2
- 16 Devens St
- 18A Grant St Unit 1
- 107 Broad St Unit A
- 87 Broad St
- 87 Broad St
- 91 Maplewood Ave Unit 2
