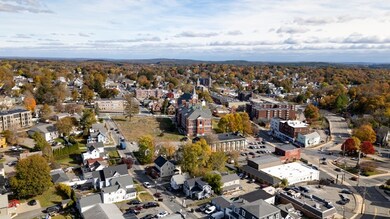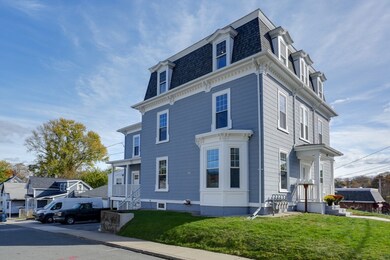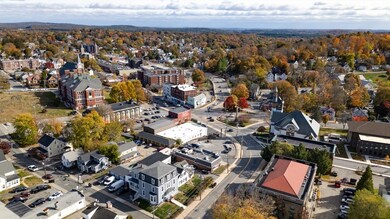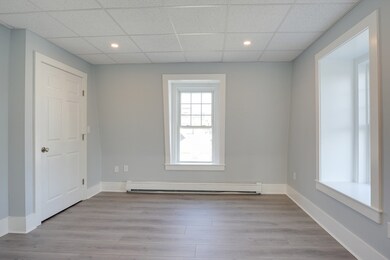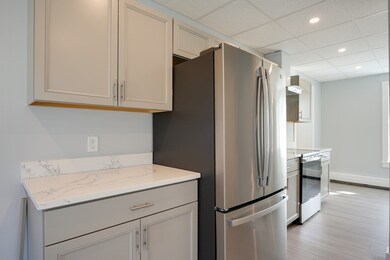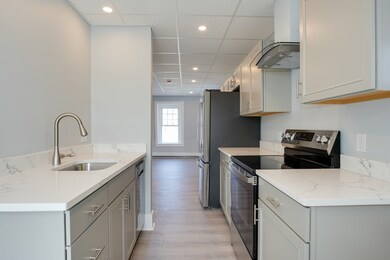47 Mechanic St Unit 3 Marlborough, MA 01752
Highlights
- Golf Course Community
- Landscaped Professionally
- Solid Surface Countertops
- Medical Services
- Property is near public transit
- No HOA
About This Home
Beautifully renovated THIRD FLOOR apartment unit in 1870 mansard style 4-unit building within the village district in downtown Marlborough. Steps from Main Street restaurants, breweries , banks, churches and ice cream shops! The Bike / walking trail is at the end of the street. Chefs will love the beautiful galley kitchen with all new SS appliances and cabinets and quartz counters. A unique pocket door into the newly remodeled bath with tile floor and glass door shower. The HEAT IS INCLUDED in the rent. Closets in every room, plenty of storage. Off street parking. The laundry is in the building in the basement. A fabulous location for the Holidays and all that the city of Marlborough offers. Please feel free to tour at the OH this weekend. Saturday 12 to 2 PM and Sunday 11 AM to 1 PM. This is a must see to appreciate. Tenant must have good credit and employment.
Property Details
Home Type
- Multi-Family
Year Built
- Built in 1870 | Remodeled
Lot Details
- 6,742 Sq Ft Lot
- Near Conservation Area
- Landscaped Professionally
Parking
- 2 Car Parking Spaces
Home Design
- Apartment
- Entry on the 3rd floor
Interior Spaces
- 660 Sq Ft Home
- 1-Story Property
- Ceiling Fan
- Recessed Lighting
- Window Screens
- Pocket Doors
Kitchen
- Range
- ENERGY STAR Qualified Refrigerator
- ENERGY STAR Qualified Dishwasher
- Solid Surface Countertops
Flooring
- Laminate
- Ceramic Tile
Bedrooms and Bathrooms
- 2 Bedrooms
- Primary bedroom located on third floor
- 1 Full Bathroom
- Separate Shower
Basement
- Exterior Basement Entry
- Laundry in Basement
Utilities
- No Cooling
- Heating System Uses Natural Gas
- Baseboard Heating
Additional Features
- Rain Gutters
- Property is near public transit
Listing and Financial Details
- Security Deposit $2,500
- Rent includes heat, water, sewer, trash collection, snow removal, gardener, swimming pool, occupancy only, laundry facilities, parking
- 12 Month Lease Term
- Assessor Parcel Number 614474
Community Details
Overview
- No Home Owners Association
Amenities
- Medical Services
- Shops
- Coin Laundry
Recreation
- Golf Course Community
- Park
- Bike Trail
Pet Policy
- No Pets Allowed
Map
Source: MLS Property Information Network (MLS PIN)
MLS Number: 73449342
- 63 W Main St
- 32 Water St
- 272 Lincoln St Unit 102
- 272 Lincoln St Unit 101
- 272 Lincoln St Unit 203
- 27 Jefferson St
- 27 Jefferson St Unit 204
- 110 Prospect St
- 175 Main St
- 73 Howland St
- 52 Norwood St
- 11 Paris St
- 132 Prospect St
- 29 Elm St
- 82 Brimsmead St
- 71 Hudson St
- 156 Chestnut St
- 118 Elm St
- 57 Neil St
- 24 Bolton St
- 47 Mechanic St Unit 2
- 47 Mechanic St Unit 1
- 3 Witherbee Terrace Unit D
- 3 Witherbee Terrace Unit C
- 4 Witherbee Terrace Unit A
- 4 Witherbee Terrace Unit B
- 303 Lincoln St
- 11 Monument Ave Unit 2
- 115 Mechanic St Unit 105
- 32 Water St
- 105 Washington St Unit 1
- 79 Highland St Unit 1
- 61 Fairmount St
- 103 Highland St Unit 1
- 18A Grant St Unit 1
- 17 Mountain Ave Unit B
- 190 Chestnut St Unit 2
- 107 Broad St Unit A
- 87 Broad St Unit 1
- 29 Pearl St Unit 1

