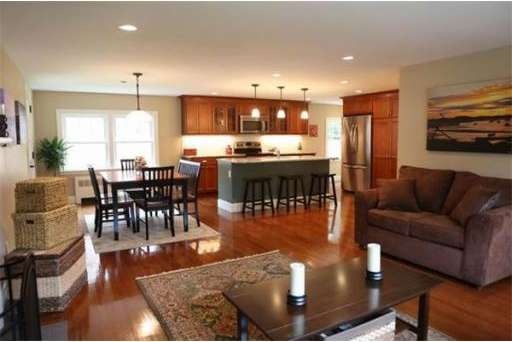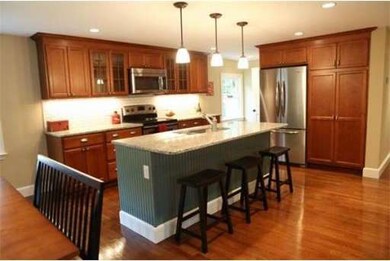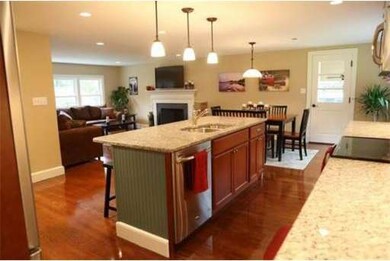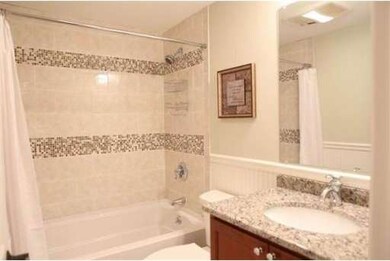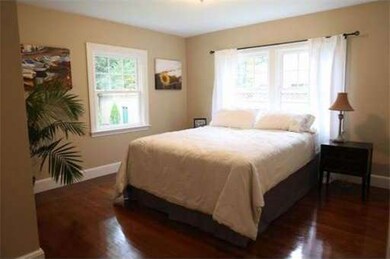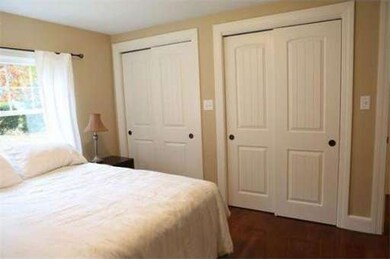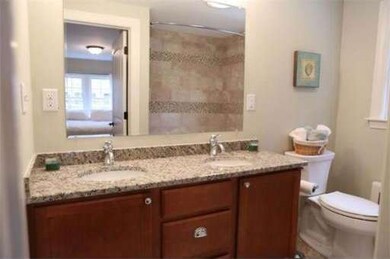
47 Moynihan Rd South Hamilton, MA 01982
About This Home
As of December 2013Move right in to this stunning corner lot home in a fantastic Hamilton neighborhood, walking distance from town center and train. Meticulous renovation includes custom cabinetry, SS appliances, granite counters, dark hardwood, 1st floor laundry & professional landscaping. Spacious open floor plan offers flexibility with huge lower level family room & separate guest room or office. All new septic, heating, plumbing, electric, windows, hardiplank siding, roof. Open house 11/10 12-2. OFFERS DUE BY 5 pm 11/11.
Last Agent to Sell the Property
Thread Real Estate, LLC License #449528535 Listed on: 11/01/2013
Home Details
Home Type
Single Family
Est. Annual Taxes
$10,957
Year Built
1952
Lot Details
0
Listing Details
- Lot Description: Corner, Paved Drive
- Special Features: None
- Property Sub Type: Detached
- Year Built: 1952
Interior Features
- Has Basement: Yes
- Fireplaces: 1
- Number of Rooms: 7
- Electric: 220 Volts, Circuit Breakers, 100 Amps
- Energy: Insulated Windows
- Flooring: Wood, Tile, Wall to Wall Carpet
- Insulation: Full, Fiberglass
- Interior Amenities: Cable Available
- Basement: Full, Finished, Interior Access, Bulkhead, Concrete Floor
- Bedroom 2: First Floor, 11X12
- Bedroom 3: First Floor, 10X11
- Bathroom #1: First Floor, 6X9
- Bathroom #2: First Floor, 5X8
- Kitchen: First Floor, 15X19
- Laundry Room: First Floor, 3X5
- Living Room: First Floor, 15X17
- Master Bedroom: First Floor, 12X14
- Master Bedroom Description: Closet, Flooring - Hardwood
- Dining Room: First Floor, 10X12
- Family Room: Basement, 12X37
Exterior Features
- Construction: Frame
- Exterior: Wood
- Exterior Features: Patio, Covered Patio/Deck, Gutters, Professional Landscaping, Screens, Fenced Yard
- Foundation: Poured Concrete
Garage/Parking
- Garage Parking: Attached
- Garage Spaces: 1
- Parking: Off-Street, Paved Driveway
- Parking Spaces: 5
Utilities
- Heat Zones: 2
- Hot Water: Oil
- Utility Connections: for Electric Range, for Electric Dryer, Washer Hookup, Icemaker Connection
Condo/Co-op/Association
- HOA: No
Ownership History
Purchase Details
Home Financials for this Owner
Home Financials are based on the most recent Mortgage that was taken out on this home.Purchase Details
Home Financials for this Owner
Home Financials are based on the most recent Mortgage that was taken out on this home.Similar Homes in the area
Home Values in the Area
Average Home Value in this Area
Purchase History
| Date | Type | Sale Price | Title Company |
|---|---|---|---|
| Not Resolvable | $488,500 | -- | |
| Not Resolvable | $250,000 | -- |
Mortgage History
| Date | Status | Loan Amount | Loan Type |
|---|---|---|---|
| Open | $368,000 | Stand Alone Refi Refinance Of Original Loan | |
| Closed | $390,800 | New Conventional |
Property History
| Date | Event | Price | Change | Sq Ft Price |
|---|---|---|---|---|
| 12/10/2013 12/10/13 | Pending | -- | -- | -- |
| 12/03/2013 12/03/13 | Sold | $488,500 | 0.0% | $229 / Sq Ft |
| 11/13/2013 11/13/13 | Off Market | $488,500 | -- | -- |
| 11/01/2013 11/01/13 | For Sale | $479,900 | +92.0% | $225 / Sq Ft |
| 08/23/2013 08/23/13 | Sold | $250,000 | +11.1% | $194 / Sq Ft |
| 08/11/2013 08/11/13 | Pending | -- | -- | -- |
| 07/18/2013 07/18/13 | For Sale | $225,000 | -- | $175 / Sq Ft |
Tax History Compared to Growth
Tax History
| Year | Tax Paid | Tax Assessment Tax Assessment Total Assessment is a certain percentage of the fair market value that is determined by local assessors to be the total taxable value of land and additions on the property. | Land | Improvement |
|---|---|---|---|---|
| 2025 | $10,957 | $700,100 | $264,900 | $435,200 |
| 2024 | $10,409 | $688,900 | $264,900 | $424,000 |
| 2023 | $9,840 | $602,200 | $249,600 | $352,600 |
| 2022 | $9,764 | $546,100 | $225,200 | $320,900 |
| 2021 | $8,956 | $511,500 | $225,200 | $286,300 |
| 2020 | $8,874 | $522,600 | $225,400 | $297,200 |
| 2019 | $8,408 | $510,200 | $218,900 | $291,300 |
| 2018 | $7,583 | $467,500 | $206,600 | $260,900 |
| 2017 | $7,351 | $437,300 | $193,100 | $244,200 |
| 2016 | $7,040 | $408,100 | $177,100 | $231,000 |
| 2015 | $6,665 | $390,000 | $168,700 | $221,300 |
| 2014 | $5,624 | $323,200 | $172,400 | $150,800 |
Agents Affiliated with this Home
-
Albert Tu
A
Seller's Agent in 2013
Albert Tu
Thread Real Estate, LLC
4 Total Sales
-
D
Seller's Agent in 2013
Deanna Fay
Keller Williams Realty Evolution
-
Lanse Robb

Buyer's Agent in 2013
Lanse Robb
LandVest, Inc., Manchester -by-the-Sea
(978) 590-0056
10 in this area
66 Total Sales
-
K
Buyer's Agent in 2013
Karen Cronin
Keller Williams Realty Evolution
Map
Source: MLS Property Information Network (MLS PIN)
MLS Number: 71603508
APN: HAMI-000055-000000-000009
