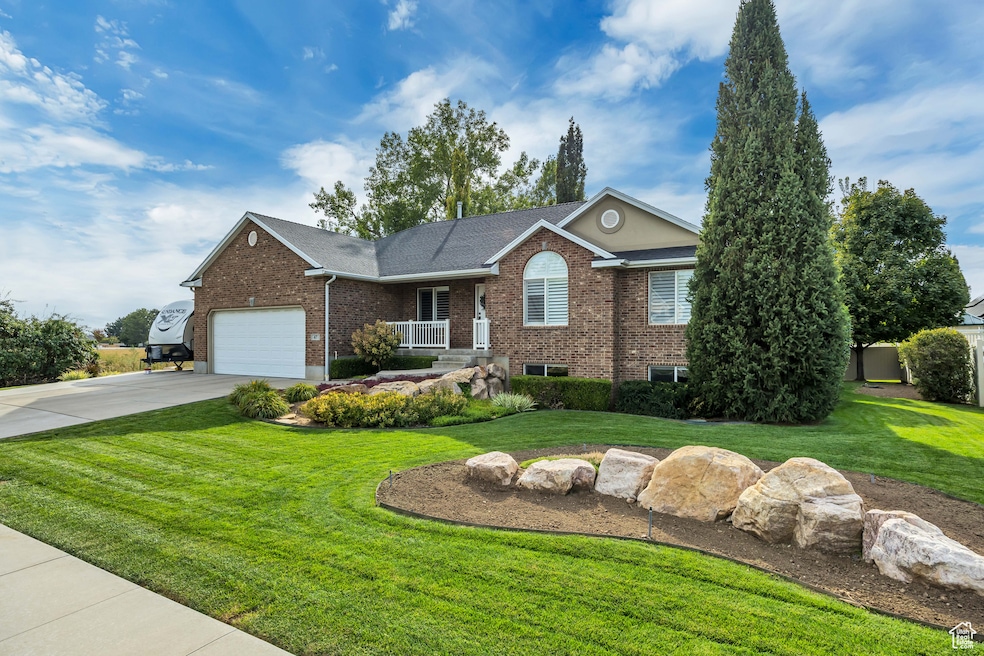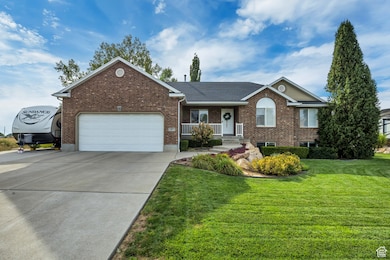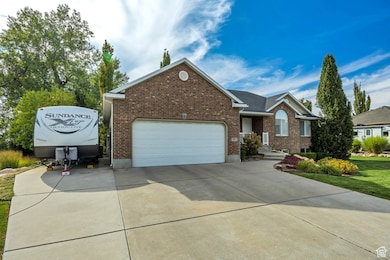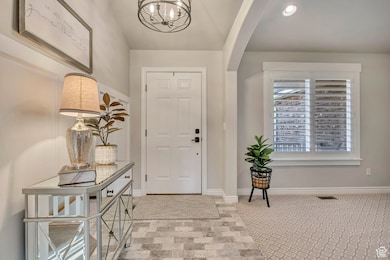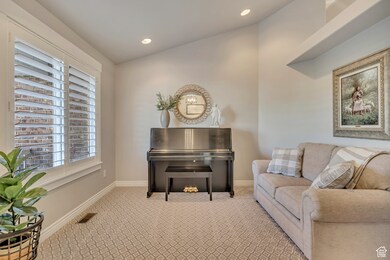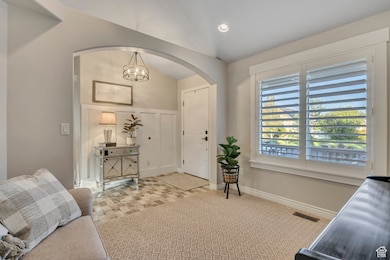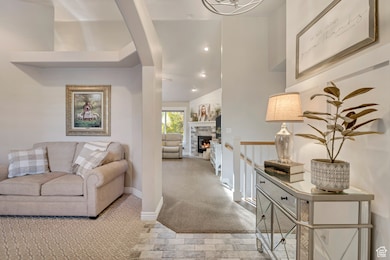47 N 1750 W Clearfield, UT 84015
Estimated payment $3,851/month
Highlights
- Second Kitchen
- Updated Kitchen
- Mountain View
- RV or Boat Parking
- Mature Trees
- Vaulted Ceiling
About This Home
Welcome to your dream home with built-in financial flexibility. This beautifully updated 6 bedroom, 3.5 bath residence is nestled in the highly sought after Mountain Shadows West Point neighborhood. It is the perfect blend of comfort, style, and smart investing. Ideal for multigenerational living or for earning passive income with a fully finished basement rental. It includes parking and a walkout basement. This gives you options to have someone help pay your mortgage payment. The backyard oasis is enhanced with mature landscaping, trees, garden area, large covered patio space, and room for a play area. Energy-efficient upgrades include a new 96% efficient furnace, 15 sear ac unit, and new water softener. Located just minutes from top rated schools, scenic parks, shopping, dining, and excellent freeway and West Corridor access. Perfect balance of suburban tranquility and urban convenience. Agent related to owner.
Listing Agent
Jeffrey Wayment
EXIT Realty Advantage License #7358980 Listed on: 10/09/2025
Home Details
Home Type
- Single Family
Est. Annual Taxes
- $3,523
Year Built
- Built in 2005
Lot Details
- 10,454 Sq Ft Lot
- Partially Fenced Property
- Landscaped
- Mature Trees
- Pine Trees
- Vegetable Garden
- Property is zoned Single-Family, R-3
Parking
- 2 Car Attached Garage
- RV or Boat Parking
Home Design
- Rambler Architecture
- Brick Exterior Construction
- Asphalt
- Stucco
Interior Spaces
- 3,424 Sq Ft Home
- 2-Story Property
- Vaulted Ceiling
- Ceiling Fan
- 2 Fireplaces
- Self Contained Fireplace Unit Or Insert
- Includes Fireplace Accessories
- Shades
- Plantation Shutters
- Blinds
- French Doors
- Great Room
- Mountain Views
- Electric Dryer Hookup
Kitchen
- Updated Kitchen
- Second Kitchen
- Free-Standing Range
- Microwave
- Granite Countertops
- Disposal
Flooring
- Carpet
- Tile
Bedrooms and Bathrooms
- 6 Bedrooms | 3 Main Level Bedrooms
- Primary Bedroom on Main
- Walk-In Closet
- Bathtub With Separate Shower Stall
Basement
- Walk-Out Basement
- Exterior Basement Entry
- Natural lighting in basement
Schools
- Lakeside Elementary School
- West Point Middle School
- Syracuse High School
Utilities
- Central Heating and Cooling System
- Natural Gas Connected
Additional Features
- Reclaimed Water Irrigation System
- Covered Patio or Porch
Community Details
- No Home Owners Association
Listing and Financial Details
- Exclusions: Dryer, Freezer, Refrigerator, Washer
- Assessor Parcel Number 12-506-0107
Map
Home Values in the Area
Average Home Value in this Area
Tax History
| Year | Tax Paid | Tax Assessment Tax Assessment Total Assessment is a certain percentage of the fair market value that is determined by local assessors to be the total taxable value of land and additions on the property. | Land | Improvement |
|---|---|---|---|---|
| 2025 | $3,539 | $331,650 | $106,735 | $224,915 |
| 2024 | $3,523 | $331,651 | $96,124 | $235,527 |
| 2023 | $3,315 | $574,000 | $117,965 | $456,035 |
| 2022 | $3,464 | $328,350 | $60,851 | $267,499 |
| 2021 | $3,061 | $434,000 | $97,067 | $336,933 |
| 2020 | $2,687 | $376,000 | $81,179 | $294,821 |
| 2019 | $2,631 | $363,000 | $78,868 | $284,132 |
| 2018 | $2,463 | $335,000 | $79,677 | $255,323 |
| 2016 | $2,247 | $160,765 | $30,793 | $129,972 |
| 2015 | $2,289 | $155,210 | $30,793 | $124,417 |
| 2014 | $2,039 | $140,164 | $30,793 | $109,371 |
| 2013 | -- | $129,613 | $43,221 | $86,392 |
Property History
| Date | Event | Price | List to Sale | Price per Sq Ft |
|---|---|---|---|---|
| 10/22/2025 10/22/25 | Price Changed | $675,000 | -1.7% | $197 / Sq Ft |
| 10/09/2025 10/09/25 | For Sale | $687,000 | -- | $201 / Sq Ft |
Purchase History
| Date | Type | Sale Price | Title Company |
|---|---|---|---|
| Interfamily Deed Transfer | -- | None Available | |
| Warranty Deed | -- | None Available | |
| Corporate Deed | -- | Security Title Company |
Mortgage History
| Date | Status | Loan Amount | Loan Type |
|---|---|---|---|
| Closed | $127,000 | New Conventional |
Source: UtahRealEstate.com
MLS Number: 2116429
APN: 12-506-0107
- 1828 W 75 S
- 1648 W 150 S
- 12 N 2000 W Unit 1
- 135 S 1525 W
- 1774 W 400 N
- 16 N 1300 W
- 1652 W 560 N
- 575 N 1350 W Unit 137
- 1350 W 300 N Unit 49
- 1350 W 300 N Unit 38
- 1350 W 300 N Unit 29
- 607 N 2000 W
- 1805 W 675 N
- 563 N 1350 W Unit 139
- 1337 W 550 N Unit 195
- 423 N 1250 W Unit 118
- 303 N Canterbury Way
- 4284 W 350 S Unit 615
- 4296 W 350 S Unit 614
- 2283 W 470 N
