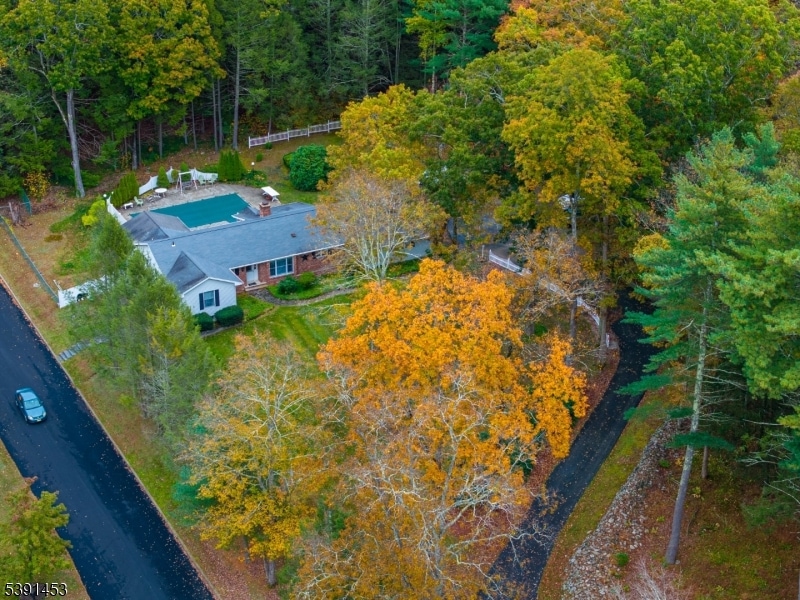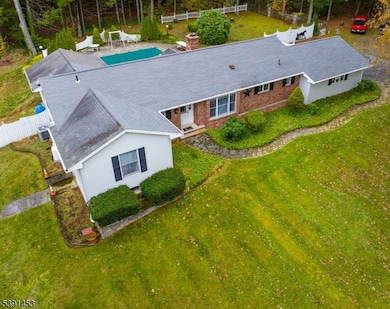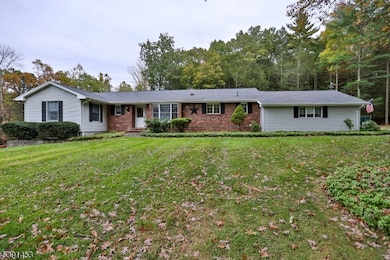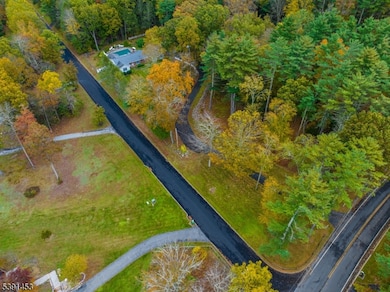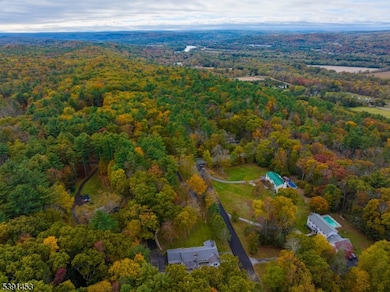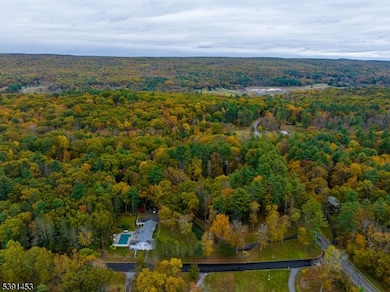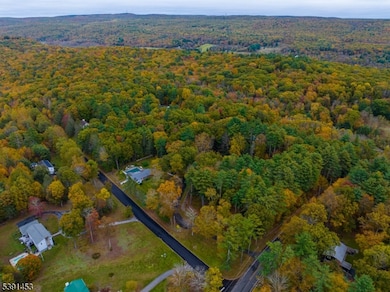47 New Mashipacong Rd Montague, NJ 07827
Estimated payment $4,004/month
Highlights
- In Ground Pool
- Wooded Lot
- Wood Flooring
- 1.99 Acre Lot
- Ranch Style House
- Sun or Florida Room
About This Home
Enjoy comfort, style, and convenience in this well-maintained Montague, NJ, ranch. Set on a landscaped corner lot, the home offers 3 bedrooms and 2 full baths, including a private en-suite in the primary bedroom. Hardwood floors enhance the living areas and bedrooms, while the stylish eat-in kitchen features ceramic tile flooring, granite countertops, a center island, and ample cabinetry. A sunroom provides year-round enjoyment. The living room and family room are separated by a dual-sided fireplace, creating distinct yet connected spaces for relaxation and entertaining. Outside, the fenced backyard features an in-ground pool that offers seasonal enjoyment, enhanced privacy, and a welcoming space for outdoor entertaining. One-level living includes a partially finished basement with flexible space, including a dedicated office, a separate workroom, and abundant storage. Additional highlights include a 2-car attached garage, 3 outdoor parking spaces, and a whole-house automatic generator system for uninterrupted comfort and peace of mind. Bedrooms offer generous closet space. Located minutes from Milford, the Delaware River, and I-84 for convenient access to shopping, recreation, and commuting.
Listing Agent
ABSOLUTE HOMES REALTY LLC. Brokerage Phone: 732-444-7300 Listed on: 10/15/2025

Home Details
Home Type
- Single Family
Est. Annual Taxes
- $6,851
Year Built
- Built in 1970
Lot Details
- 1.99 Acre Lot
- Privacy Fence
- Corner Lot
- Wooded Lot
Parking
- 2 Car Attached Garage
- Additional Parking
Home Design
- Ranch Style House
- Brick Exterior Construction
- Vinyl Siding
- Tile
Interior Spaces
- 2,254 Sq Ft Home
- Gas Fireplace
- Shades
- Blinds
- Drapes & Rods
- Mud Room
- Family Room with Fireplace
- Living Room with Fireplace
- Formal Dining Room
- Home Office
- Workshop
- Sun or Florida Room
- Storage Room
- Utility Room
- Wood Flooring
Kitchen
- Eat-In Kitchen
- Gas Oven or Range
- Self-Cleaning Oven
- Microwave
- Dishwasher
- Kitchen Island
Bedrooms and Bathrooms
- 3 Bedrooms
- En-Suite Primary Bedroom
- 2 Full Bathrooms
- Separate Shower
Laundry
- Laundry Room
- Dryer
- Washer
Partially Finished Basement
- Walk-Out Basement
- Basement Fills Entire Space Under The House
- Front Basement Entry
Pool
- In Ground Pool
Utilities
- Forced Air Heating and Cooling System
- Heating System Uses Oil Above Ground
- Heating System Powered By Leased Propane
- Propane
- Well
- Electric Water Heater
Listing and Financial Details
- Assessor Parcel Number 2814-00004-0000-00060-0005-
Map
Home Values in the Area
Average Home Value in this Area
Tax History
| Year | Tax Paid | Tax Assessment Tax Assessment Total Assessment is a certain percentage of the fair market value that is determined by local assessors to be the total taxable value of land and additions on the property. | Land | Improvement |
|---|---|---|---|---|
| 2025 | $6,851 | $232,800 | $67,400 | $165,400 |
| 2024 | $6,733 | $232,800 | $67,400 | $165,400 |
| 2023 | $6,733 | $232,800 | $67,400 | $165,400 |
| 2022 | $6,730 | $232,800 | $67,400 | $165,400 |
| 2021 | $6,847 | $232,800 | $67,400 | $165,400 |
| 2020 | $6,795 | $232,800 | $67,400 | $165,400 |
| 2019 | $6,560 | $232,800 | $67,400 | $165,400 |
| 2018 | $6,314 | $232,800 | $67,400 | $165,400 |
| 2017 | $6,106 | $232,800 | $67,400 | $165,400 |
| 2016 | $6,043 | $232,800 | $67,400 | $165,400 |
| 2015 | $5,811 | $232,800 | $67,400 | $165,400 |
| 2014 | $7,436 | $189,500 | $32,900 | $156,600 |
Property History
| Date | Event | Price | List to Sale | Price per Sq Ft |
|---|---|---|---|---|
| 10/18/2025 10/18/25 | For Sale | $650,000 | -- | $288 / Sq Ft |
Purchase History
| Date | Type | Sale Price | Title Company |
|---|---|---|---|
| Deed | -- | None Listed On Document | |
| Deed | -- | None Listed On Document | |
| Deed | -- | None Listed On Document | |
| Bargain Sale Deed | $370,000 | Countryside Title Agency Inc |
Source: Garden State MLS
MLS Number: 3992798
APN: 14-00004-0000-00060-05
- 37 New Mashipacong Rd
- 29 New Mashipacong Rd
- 2 New Mashipacong Rd
- 258 Clove Rd
- 94 River Rd
- 3003 Grey Cliff Way
- 74 River Rd
- 256 Clove Rd
- 392 U S 6
- 11 Oak Ridge Rd
- 13 Oak Ridge Rd
- 116 Cummins Hill Rd
- 292 Lake Shore S
- 115 Tomahawk Terrace
- 112 North Ct
- 114 North Ct
- 116 North Ct
- 310 Lake Shore S Unit B
- 37 Gary Ln
- 213 Lake Shore S
- 4038 Somerset Ct
- 254 Clove Rd Unit H
- 153-180 Paddlers Point
- 189 Paddlers Point
- 310 Lake Unit D
- 180 Westfall Town Dr
- 207 Old Chimney Ridge Rd Unit G
- 207 Old Chimney Ridge Rd Unit K
- 410 Lake Shore N Unit 6
- 108-C Hemlock Hill
- 369-A S Lake Shore S
- 121 A Hemlock Hill
- 430 Deerfield Ln Unit A
- 6 North St
- 208 E Main St
- 82 Jersey Ave
- 140 Front St
- 106 Ball St Unit 2
- 77 Franklin St Unit 77
- 34 Franklin St Unit 2
