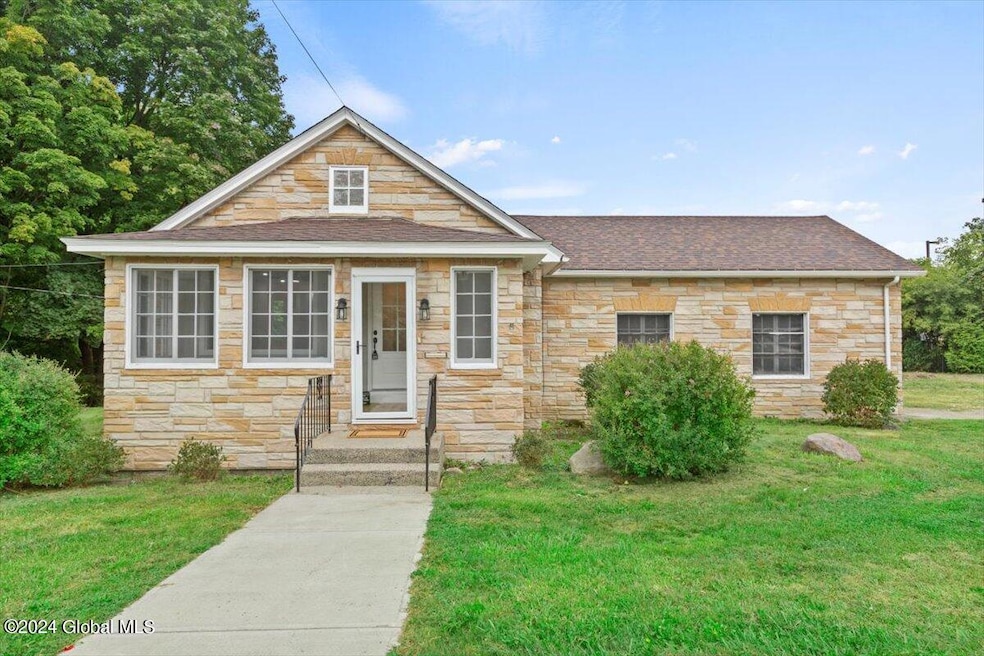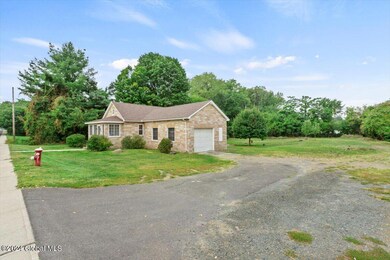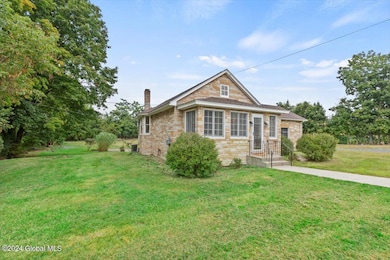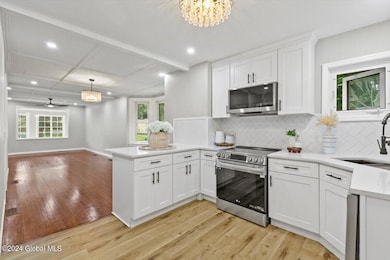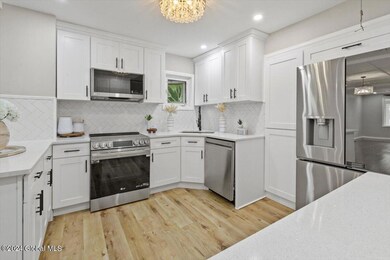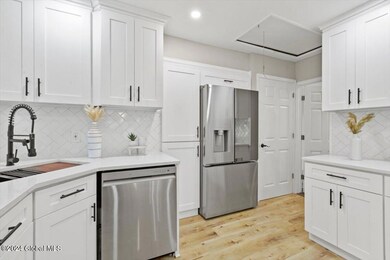
47 New Turnpike Rd Troy, NY 12182
Lansingburgh NeighborhoodHighlights
- Downtown View
- 2-Story Property
- Stone Countertops
- 1.03 Acre Lot
- Wood Flooring
- No HOA
About This Home
As of January 2025Come visit this beautifully remodeled Ranch home with distinctive stone exterior with 3BD, 2 1./2 baths with upgrades that include new Shaker Cabinets, quartz countertops, stainless steel appliances, recessed lights, central air conditioning, architectural shingles, 200 amp electrical panel, new hot water heater, refinished hardwood floors, ceramic tile baths, luxury vinyl plank, new lighting and plumbing fixtures, paddle fans, fresh interior paint, walk in closets, LED vanity mirror, vanities with quartz tops, finished walk out basement, HUGE garage and over a 1 acre lot and so much more!! Won't last long at this price.
Last Agent to Sell the Property
Ameristar Home Realty LLC License #10491212019 Listed on: 09/24/2024
Home Details
Home Type
- Single Family
Est. Annual Taxes
- $5,635
Year Built
- Built in 1940 | Remodeled
Lot Details
- 1.03 Acre Lot
- Landscaped
- Level Lot
Parking
- 2 Car Attached Garage
- Driveway
- Off-Street Parking
Home Design
- 2-Story Property
- Shingle Roof
- Stone Siding
- Concrete Perimeter Foundation
Interior Spaces
- 1,984 Sq Ft Home
- Paddle Fans
- Double Pane Windows
- Insulated Windows
- Family Room
- Living Room
- Downtown Views
- Washer and Dryer Hookup
Kitchen
- Eat-In Kitchen
- Electric Oven
- Microwave
- Ice Maker
- Dishwasher
- Stone Countertops
Flooring
- Wood
- Ceramic Tile
- Vinyl
Bedrooms and Bathrooms
- 3 Bedrooms
- Walk-In Closet
- Bathroom on Main Level
- Ceramic Tile in Bathrooms
Finished Basement
- Walk-Out Basement
- Basement Fills Entire Space Under The House
- Interior Basement Entry
- Laundry in Basement
Home Security
- Carbon Monoxide Detectors
- Fire and Smoke Detector
Outdoor Features
- Glass Enclosed
- Front Porch
Utilities
- Forced Air Heating and Cooling System
- Heating System Uses Natural Gas
- 200+ Amp Service
- Cable TV Available
Community Details
- No Home Owners Association
Listing and Financial Details
- Legal Lot and Block 1.000 / 1
- Assessor Parcel Number 381700 70.81-1-1
Ownership History
Purchase Details
Home Financials for this Owner
Home Financials are based on the most recent Mortgage that was taken out on this home.Purchase Details
Home Financials for this Owner
Home Financials are based on the most recent Mortgage that was taken out on this home.Purchase Details
Home Financials for this Owner
Home Financials are based on the most recent Mortgage that was taken out on this home.Purchase Details
Purchase Details
Home Financials for this Owner
Home Financials are based on the most recent Mortgage that was taken out on this home.Similar Homes in Troy, NY
Home Values in the Area
Average Home Value in this Area
Purchase History
| Date | Type | Sale Price | Title Company |
|---|---|---|---|
| Warranty Deed | $293,000 | None Available | |
| Warranty Deed | $293,000 | None Available | |
| Deed | $147,500 | None Available | |
| Deed | $147,500 | None Available | |
| Deed | $127,500 | None Available | |
| Deed | $127,500 | None Available | |
| Foreclosure Deed | $141,175 | None Available | |
| Foreclosure Deed | $141,175 | None Available | |
| Deed | $116,600 | Gustaf G Gillberg Jr | |
| Deed | $116,600 | Gustaf G Gillberg Jr |
Mortgage History
| Date | Status | Loan Amount | Loan Type |
|---|---|---|---|
| Previous Owner | $284,210 | Purchase Money Mortgage | |
| Previous Owner | $212,500 | Purchase Money Mortgage | |
| Previous Owner | $114,488 | FHA |
Property History
| Date | Event | Price | Change | Sq Ft Price |
|---|---|---|---|---|
| 01/10/2025 01/10/25 | Sold | $293,000 | -2.3% | $148 / Sq Ft |
| 12/07/2024 12/07/24 | Pending | -- | -- | -- |
| 11/03/2024 11/03/24 | Price Changed | $300,000 | -4.8% | $151 / Sq Ft |
| 10/21/2024 10/21/24 | Price Changed | $315,000 | -3.1% | $159 / Sq Ft |
| 10/10/2024 10/10/24 | Price Changed | $325,000 | -3.0% | $164 / Sq Ft |
| 09/24/2024 09/24/24 | For Sale | $335,000 | +187.3% | $169 / Sq Ft |
| 03/30/2016 03/30/16 | Sold | $116,600 | -2.8% | $118 / Sq Ft |
| 02/02/2016 02/02/16 | Pending | -- | -- | -- |
| 12/17/2015 12/17/15 | For Sale | $119,900 | 0.0% | $121 / Sq Ft |
| 12/03/2015 12/03/15 | Pending | -- | -- | -- |
| 12/01/2015 12/01/15 | For Sale | $119,900 | -- | $121 / Sq Ft |
Tax History Compared to Growth
Tax History
| Year | Tax Paid | Tax Assessment Tax Assessment Total Assessment is a certain percentage of the fair market value that is determined by local assessors to be the total taxable value of land and additions on the property. | Land | Improvement |
|---|---|---|---|---|
| 2024 | $2,499 | $117,000 | $43,000 | $74,000 |
| 2023 | $7,250 | $117,000 | $43,000 | $74,000 |
| 2022 | $5,164 | $117,000 | $43,000 | $74,000 |
| 2021 | $1,866 | $117,000 | $43,000 | $74,000 |
| 2020 | $2,411 | $117,000 | $43,000 | $74,000 |
| 2019 | $3,123 | $117,000 | $43,000 | $74,000 |
| 2018 | $3,907 | $117,000 | $43,000 | $74,000 |
| 2017 | $4,714 | $117,000 | $43,000 | $74,000 |
| 2016 | $4,842 | $117,000 | $43,000 | $74,000 |
| 2015 | -- | $117,000 | $43,000 | $74,000 |
| 2014 | -- | $117,000 | $43,000 | $74,000 |
Agents Affiliated with this Home
-
C
Seller's Agent in 2025
Charles Cefalu
Ameristar Home Realty LLC
-
P
Buyer's Agent in 2025
Patrick Hartman
Field Realty
-
B
Seller's Agent in 2016
Bob Goldey
Heer Realty, Inc.
-
J
Buyer's Agent in 2016
Jenna Jandali
Coldwell Banker Prime Properties
Map
Source: Global MLS
MLS Number: 202426056
APN: 1700-070.81-1-1
