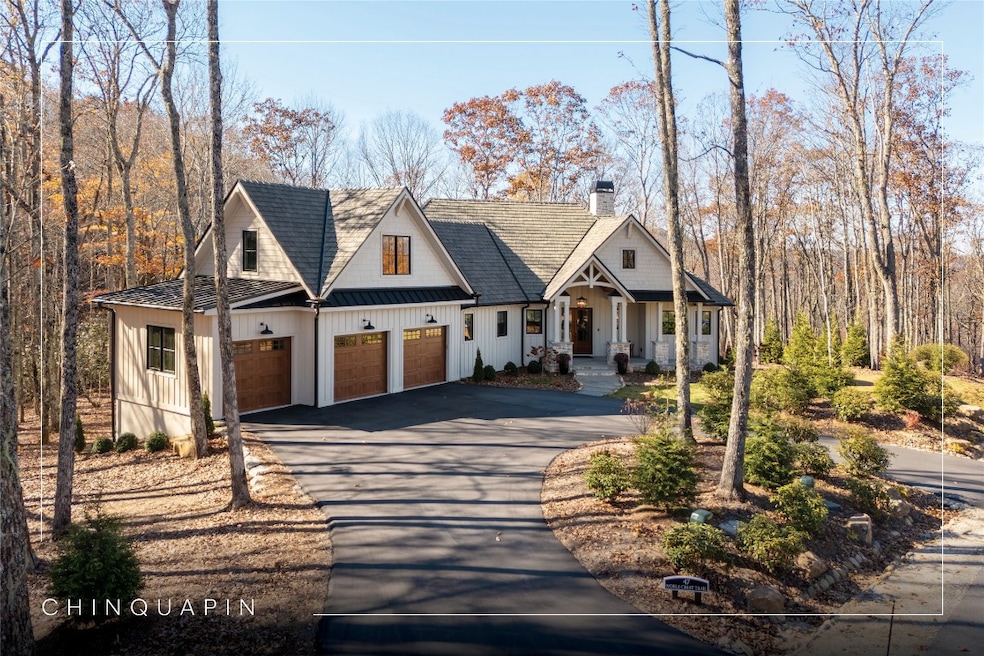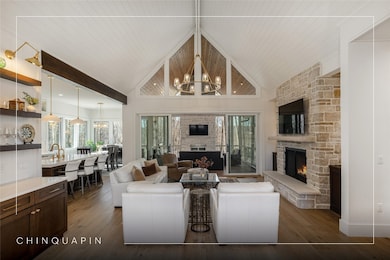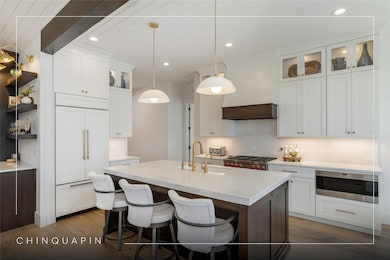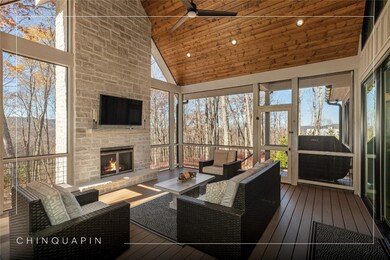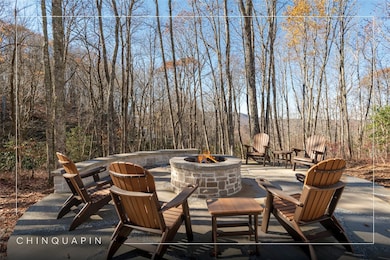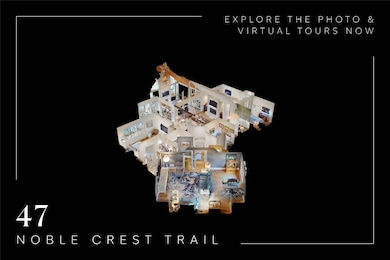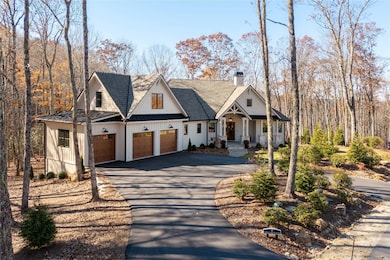47 Noble Crest Trail Glenville, NC 28736
Estimated payment $13,329/month
Highlights
- Fitness Center
- New Construction
- 2.23 Acre Lot
- Basketball Court
- Gated Community
- Mountain View
About This Home
Discover the perfect blend of modern luxury and mountain charm in this brand-new three-bedroom home nestled within the private gated community of Double Knob in Chinquapin. Offering breathtaking mountain views, this meticulously designed residence is a haven for those seeking both tranquility and high-end living. Step inside to find an open-concept floor plan with soaring ceilings, expansive windows, and premium finishes throughout. The gourmet kitchen boasts top-of-the-line appliances and a generous workspace — perfect for cooking and entertaining. Enjoy seamless indoor-outdoor living on the large screened porch, ideal for morning coffee or evening gatherings around the fireplace. Additional features include a full-house generator, a bar, Trex decking, and a three-car garage. Chinquapin spans an impressive 2,000 acres with more than 700 acres dedicated to permanent conservation. This community offers park-like living with a host of unparalleled amenities. Scenic trails for hiking, biking, and utility terrain vehicles provide for an outdoor lifestyle, while fishing opportunities are available in the community’s lakes and streams. Pickleball courts, a disc golf course, and a driving range are also available just moments away. It is also one of the few communities on the Plateau equipped with fiber optic internet, providing excellent connectivity for both work and leisure. The Outpost Clubhouse provides a fitness facility, cozy gathering spaces, and seasonal live music during the vibrant Summer Concert Series. Whether relaxing by the fire pit, canoeing along tranquil waters, or exploring the unspoiled natural surroundings, Chinquapin offers countless ways to connect with nature and neighbors alike. Discover refined mountain living in this exceptional home within the beloved Chinquapin community — a stunning retreat ready to call your own.
Home Details
Home Type
- Single Family
Est. Annual Taxes
- $1,170
Year Built
- Built in 2025 | New Construction
Lot Details
- 2.23 Acre Lot
- Cul-De-Sac
- Gated Home
- Level Lot
HOA Fees
- $292 Monthly HOA Fees
Parking
- 3 Car Garage
- Driveway
Home Design
- Wood Siding
Interior Spaces
- 1.5-Story Property
- Ceiling Fan
- Wood Burning Fireplace
- Stone Fireplace
- Living Room with Fireplace
- 2 Fireplaces
- Screened Porch
- Wood Flooring
- Mountain Views
Kitchen
- Microwave
- Dishwasher
- Kitchen Island
Bedrooms and Bathrooms
- 3 Bedrooms
Outdoor Features
- Basketball Court
- Deck
- Outdoor Fireplace
- Fire Pit
Utilities
- Cooling Available
- Heating Available
- Propane
- Tankless Water Heater
- Septic Tank
Listing and Financial Details
- Tax Lot D47
- Assessor Parcel Number 7584-60-8751
Community Details
Overview
- Chinquapin Homeowners Association, Inc. Association
- Chinquapin Subdivision
Recreation
- Pickleball Courts
- Community Playground
- Fitness Center
- Putting Green
- Dog Park
- Trails
Additional Features
- Clubhouse
- Gated Community
Map
Home Values in the Area
Average Home Value in this Area
Property History
| Date | Event | Price | List to Sale | Price per Sq Ft |
|---|---|---|---|---|
| 11/08/2025 11/08/25 | For Sale | $2,450,000 | -- | -- |
Source: Highlands-Cashiers Board of REALTORS®
MLS Number: 1002181
- 1984 New Settlers Way
- Lot E7 New Settler's Way
- 1582 New Settlers Way
- 63 New Settler's Way
- 39 Firesong Ln
- 85 Redrock Trail
- 521 Misty Ridge Trail
- TBD Springwater Rd
- Lot D52 Springwater Rd
- D49 Springwater Rd
- 1310 New Settlers Way
- Lot W25 Tioga Trail
- 112 Gather Point Rd
- Lot 70 Firesong Ln
- Lot E8 New Settlers Way
- Lot 22 New Settlers Way
- 39 New Settlers Way
- 125 Outpost Trail
- 906 New Settlers Way
- SR1121 Breedlove Rd
- 1379 Trays Island Rd
- 161 Old Transylvania Turnpike Unit ID1264146P
- 623 Buggy Barn Rd Unit ID1352860P
- 21 Idylwood Dr
- 36 Peak Dr
- 55 Alta View Dr
- 47 Legacy Ln
- 38 Westside Dr
- 29 Teaberry Rd Unit B
- 22 Fair Friend Cir
- 35 Grad House Ln
- 260 Allison Hill Rd
- 125 Berry Mountain Rd
- 120 Jaderian Mountain Rd
- 33 Jaderian Mountain Rd
- 826 Summit Ridge Rd
- 328 Possum Trot Trail
- 966 Gibson Rd
- 154 Mashburn Branch Cove Rd
- 608 Flowers Gap Rd
