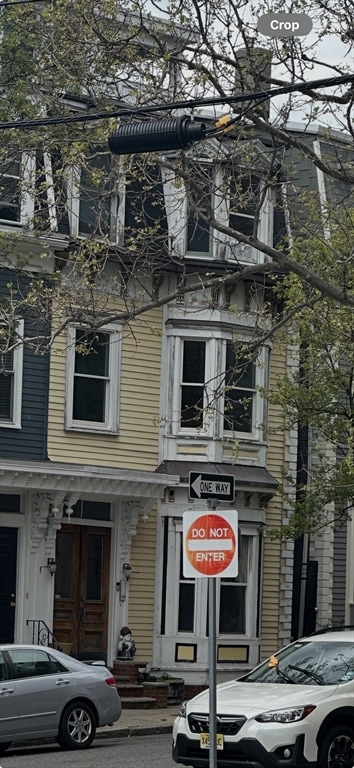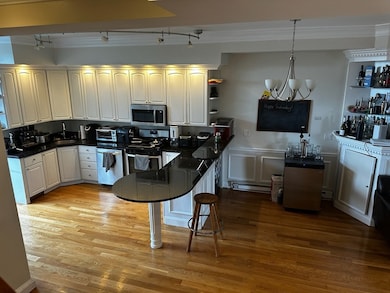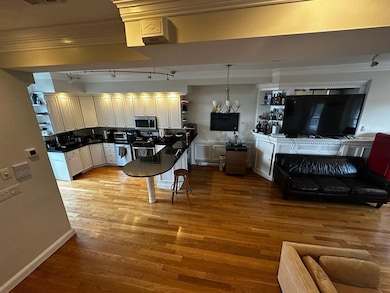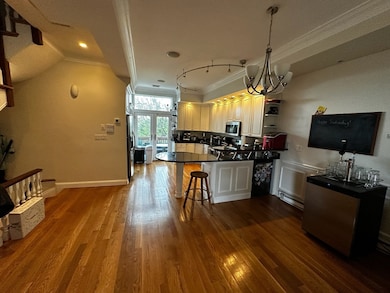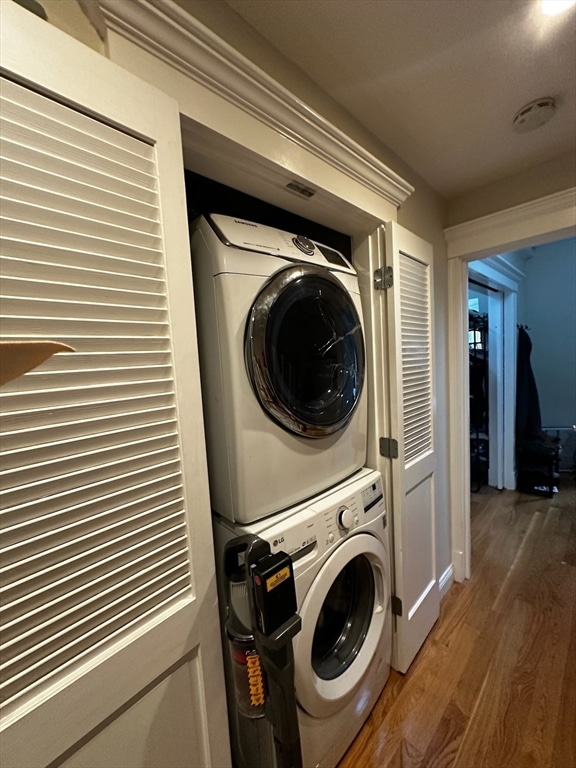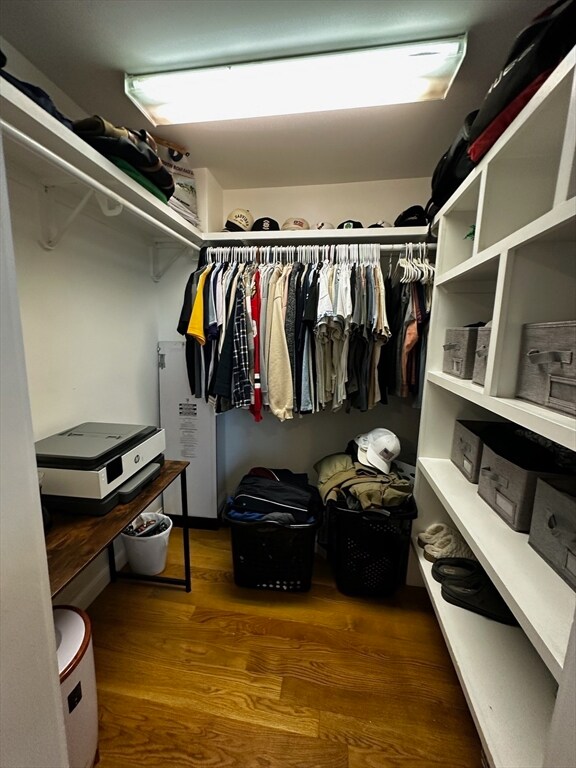
47 Old Harbor St Boston, MA 02127
South Boston NeighborhoodHighlights
- Medical Services
- Deck
- 2 Fireplaces
- City View
- Property is near public transit
- 3-minute walk to South Boston Bark Park
About This Home
As of August 2025Experience unparalleled city living in this one-of-a-kind two-family triplex on the desirable East Side of South Boston. Whether you're an investor or seeking a luxurious owner-occupied residence, this property delivers. This 4-bedroom, 3-bath unit is designed for comfort and style. Enjoy central air, in-unit laundry, and an open-concept living area anchored by a warm gas fireplace. The renovated kitchen shines with stainless steel appliances and granite countertops, leading to a private deck and an additional full bath. Upstairs, discover two bedrooms with walk-in closets and a convenient Jack and Jill bathroom. The highlight is undoubtedly the private roof deck, featuring an enclosed sunroom with a wet bar – an entertainer's dream with city views of Boston, Thomas Park, and Telegraph Hill. The first floor offers a separate 1-bedroom, 1-bath unit, providing excellent rental potential. Located just moments from downtown South Boston, convenience meets luxury.
Last Agent to Sell the Property
Berkshire Hathaway HomeServices Commonwealth Real Estate Listed on: 06/29/2025

Last Buyer's Agent
Berkshire Hathaway HomeServices Commonwealth Real Estate Listed on: 06/29/2025

Property Details
Home Type
- Multi-Family
Est. Annual Taxes
- $13,344
Year Built
- Built in 1890
Property Views
- City
- Scenic Vista
Home Design
- Concrete Perimeter Foundation
Interior Spaces
- 1,956 Sq Ft Home
- Property has 1 Level
- 2 Fireplaces
Bedrooms and Bathrooms
- 6 Bedrooms
- 4 Full Bathrooms
Parking
- On-Street Parking
- Open Parking
Outdoor Features
- Deck
- Porch
Additional Features
- 1,150 Sq Ft Lot
- Property is near public transit
Listing and Financial Details
- Total Actual Rent $8,850
- Assessor Parcel Number W:07 P:01096 S:000,1410657
Community Details
Amenities
- Medical Services
- Shops
Recreation
- Park
Additional Features
- 2 Units
- Net Operating Income $106,200
Ownership History
Purchase Details
Home Financials for this Owner
Home Financials are based on the most recent Mortgage that was taken out on this home.Purchase Details
Home Financials for this Owner
Home Financials are based on the most recent Mortgage that was taken out on this home.Purchase Details
Home Financials for this Owner
Home Financials are based on the most recent Mortgage that was taken out on this home.Purchase Details
Similar Homes in the area
Home Values in the Area
Average Home Value in this Area
Purchase History
| Date | Type | Sale Price | Title Company |
|---|---|---|---|
| Foreclosure Deed | $1,150,000 | None Available | |
| Deed | -- | -- | |
| Deed | -- | -- | |
| Deed | $85,500 | -- |
Mortgage History
| Date | Status | Loan Amount | Loan Type |
|---|---|---|---|
| Open | $2,510,000 | Commercial | |
| Previous Owner | $1,000,000 | Stand Alone Refi Refinance Of Original Loan | |
| Previous Owner | $5,900,000 | Stand Alone Refi Refinance Of Original Loan | |
| Previous Owner | $600,000 | Commercial | |
| Previous Owner | $5,140,000 | Stand Alone Refi Refinance Of Original Loan | |
| Previous Owner | $400,000 | No Value Available | |
| Previous Owner | $308,372 | Purchase Money Mortgage | |
| Previous Owner | $400,000 | No Value Available | |
| Previous Owner | $316,500 | No Value Available |
Property History
| Date | Event | Price | Change | Sq Ft Price |
|---|---|---|---|---|
| 08/29/2025 08/29/25 | Sold | $1,340,000 | -4.3% | $685 / Sq Ft |
| 07/31/2025 07/31/25 | Pending | -- | -- | -- |
| 07/28/2025 07/28/25 | Price Changed | $1,400,000 | +11.1% | $716 / Sq Ft |
| 07/11/2025 07/11/25 | For Sale | $1,260,000 | -6.0% | $644 / Sq Ft |
| 07/01/2025 07/01/25 | Off Market | $1,340,000 | -- | -- |
| 06/29/2025 06/29/25 | For Sale | $1,260,000 | -- | $644 / Sq Ft |
Tax History Compared to Growth
Tax History
| Year | Tax Paid | Tax Assessment Tax Assessment Total Assessment is a certain percentage of the fair market value that is determined by local assessors to be the total taxable value of land and additions on the property. | Land | Improvement |
|---|---|---|---|---|
| 2025 | $13,344 | $1,152,300 | $294,100 | $858,200 |
| 2024 | $11,695 | $1,072,900 | $265,000 | $807,900 |
| 2023 | $10,667 | $993,200 | $245,300 | $747,900 |
| 2022 | $10,388 | $954,800 | $235,800 | $719,000 |
| 2021 | $9,988 | $936,100 | $231,200 | $704,900 |
| 2020 | $9,888 | $936,400 | $229,900 | $706,500 |
| 2019 | $8,779 | $832,900 | $177,500 | $655,400 |
| 2018 | $8,158 | $778,400 | $177,500 | $600,900 |
| 2017 | $7,493 | $707,600 | $177,500 | $530,100 |
| 2016 | $7,908 | $718,900 | $177,500 | $541,400 |
| 2015 | $6,725 | $555,300 | $145,200 | $410,100 |
| 2014 | $5,938 | $472,000 | $145,200 | $326,800 |
Agents Affiliated with this Home
-
Paul Fioretti
P
Seller's Agent in 2025
Paul Fioretti
Berkshire Hathaway HomeServices Commonwealth Real Estate
(508) 962-4989
2 in this area
35 Total Sales
Map
Source: MLS Property Information Network (MLS PIN)
MLS Number: 73398172
APN: SBOS-000000-000007-001096
- 13 Gates St
- 10 Gates St
- 37 Old Harbor St Unit 1
- 280 W 5th St Unit 201
- 269 Gold St Unit 2
- 269 Gold St Unit One
- 469 E 4th St Unit 2
- 433 W 4th St Unit 2
- 11 Pacific St
- 236-256 Dorchester St Unit 201
- 53 Thomas Park Unit B
- 256 Dorchester St Unit 305
- 256 Dorchester St Unit 404
- 256 Dorchester St Unit 504
- 7 Grimes St
- 480-482 E 4th St Unit 3
- 10 Pacific St
- 4 Pacific St
- 174 W 7th St Unit 1
- 58 Thomas Park
