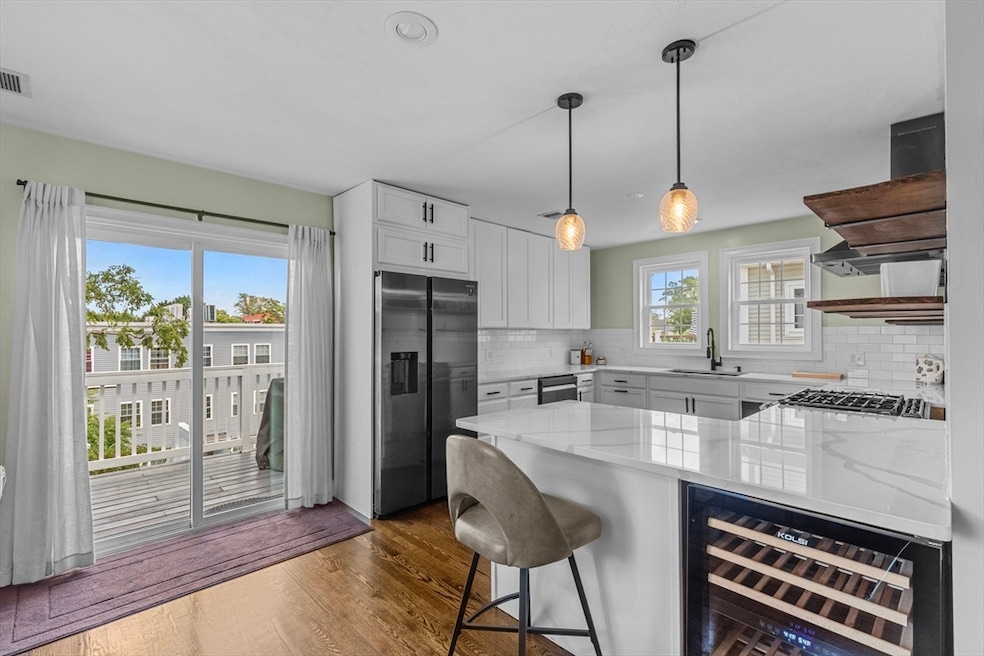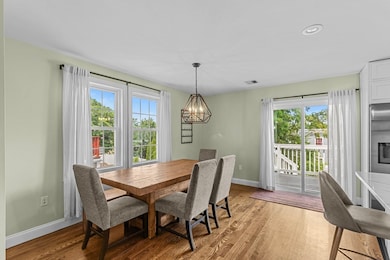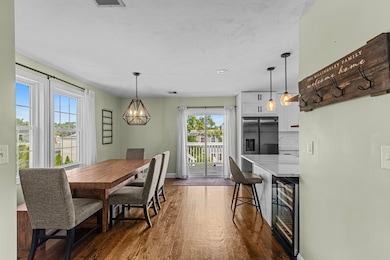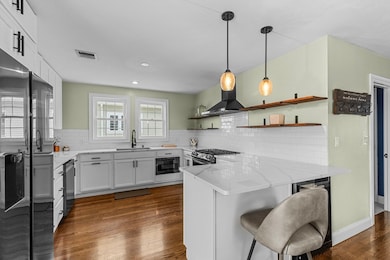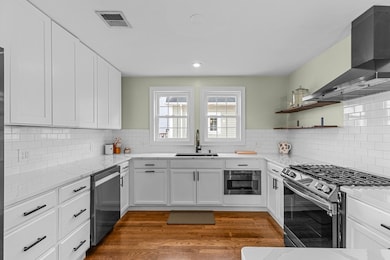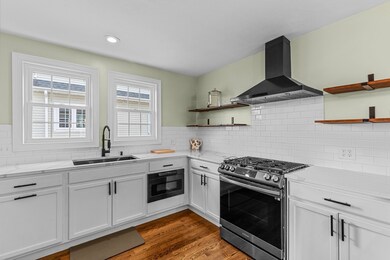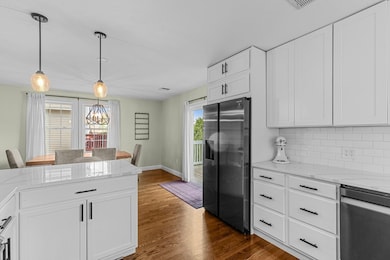47 Oldfields Rd Unit 2 Dorchester, MA 02121
Dudley-Brunswick King NeighborhoodHighlights
- Golf Course Community
- Deck
- 1 Fireplace
- Medical Services
- Property is near public transit
- Jogging Path
About This Home
Beautifully updated, oversized 3 bed/2 bath upper duplex in Dorchester’s vibrant Grove Hall that feels more like a single-family home! The open floor plan is enhanced by natural light from all directions and beautiful walnut hardwood floors throughout. The renovated kitchen features an expanse of quartz countertops, abundant cabinetry, Samsung black stainless-steel appliances, a built-in microwave, and a wine cooler. Glass sliders off the dining area lead to a private treetop deck with stairs to the shared backyard—ideal for relaxing or entertaining. Upstairs, find three generous bedrooms, including a large primary suite with a walk-in closet and one of two full baths. Enjoy the comfort of central A/C, your own 3-car driveway, and a quiet dead-end street. Part of a well-maintained 2-unit building built in 2008. Located near the Grove Hall Branch Library, Franklin Park Zoo, local shops, restaurants, and transit—just minutes to downtown Boston.
Condo Details
Home Type
- Condominium
Est. Annual Taxes
- $5,747
Year Built
- Built in 2008
Parking
- 3 Car Parking Spaces
Home Design
- Entry on the 2nd floor
Interior Spaces
- 1,682 Sq Ft Home
- 1 Fireplace
Kitchen
- Range
- Microwave
- Freezer
- Dishwasher
- Disposal
Bedrooms and Bathrooms
- 3 Bedrooms
- 2 Full Bathrooms
Laundry
- Dryer
- Washer
Outdoor Features
- Deck
- Outdoor Storage
Location
- Property is near public transit
- Property is near schools
Utilities
- No Cooling
Listing and Financial Details
- Security Deposit $3,450
- Rent includes water, sewer, trash collection, snow removal, gardener, extra storage, laundry facilities, parking
- Assessor Parcel Number W:14 P:00681 S:074,4761819
Community Details
Overview
- Property has a Home Owners Association
- Near Conservation Area
Amenities
- Medical Services
- Shops
- Coin Laundry
Recreation
- Golf Course Community
- Park
- Jogging Path
- Bike Trail
Pet Policy
- Call for details about the types of pets allowed
Map
Source: MLS Property Information Network (MLS PIN)
MLS Number: 73410244
APN: DORC-000000-000014-000681-000074
- 157-165 Stanwood St
- 103 Devon St
- 157 Stanwood St
- 154 Stanwood St
- 63 Normandy St
- 27 Brinsley St
- 40 Devon St Unit 3
- 52 Intervale St
- 32 Hartwell St
- 252-254 Magnolia St
- 20 Rosseter St
- 15 Ellington St
- 352 Blue Hill Ave Unit 8
- 408 Seaver St Unit 2
- 340 Blue Hill Ave
- 2 Otisfield St
- 9-13 Hewins St
- 1 Rock Terrace Unit 1
- 1 Rock Terrace Unit 3
- 51 Hamilton St Unit 3
