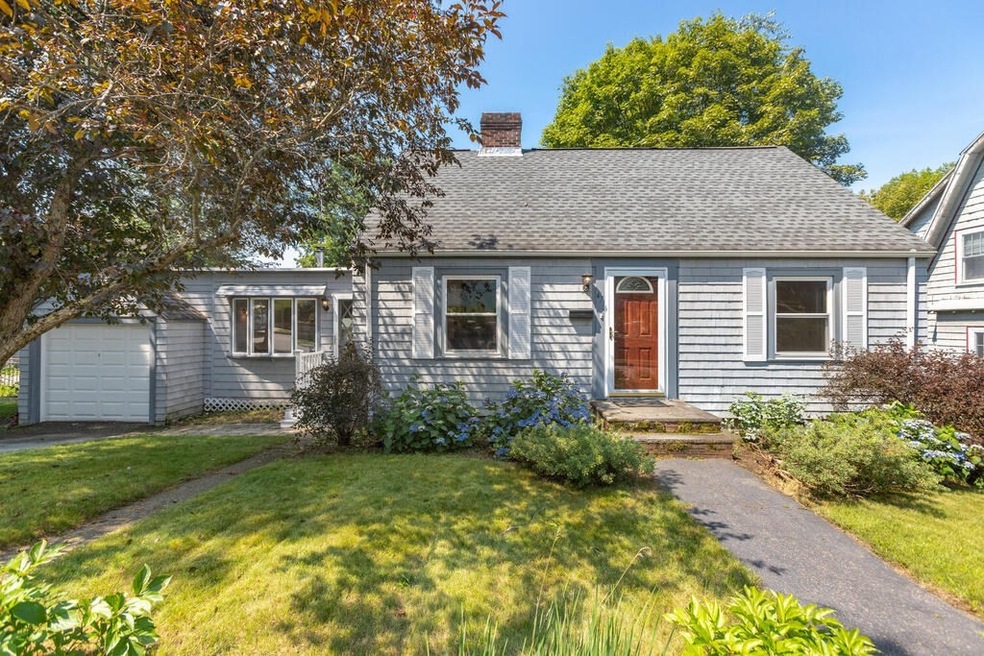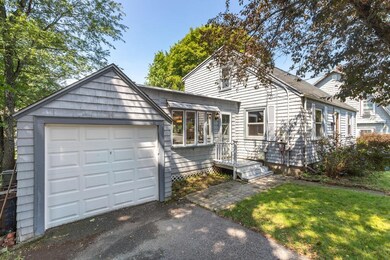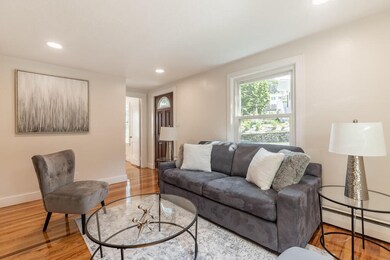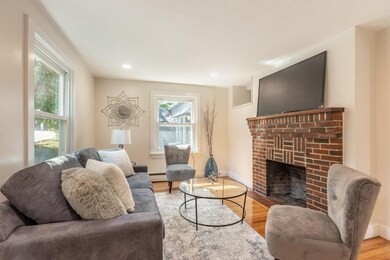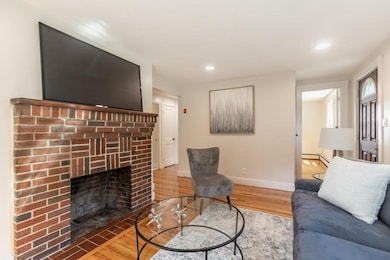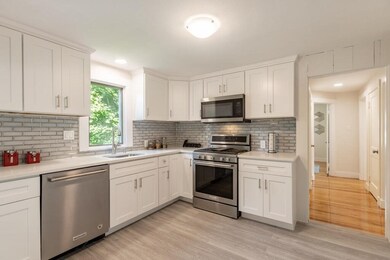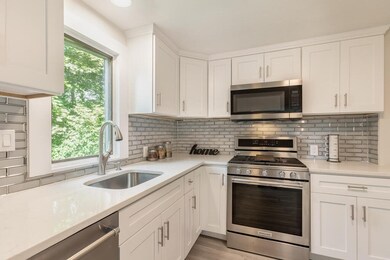
47 Peter Tufts Rd Arlington, MA 02474
Arlington Heights NeighborhoodHighlights
- Cape Cod Architecture
- Wood Flooring
- Home Office
- M. Norcross Stratton Elementary School Rated A
- Corner Lot
- Play Room
About This Home
As of August 2021Renovated and updated from top to bottom, this bright and sunny 4 bedroom, 2 bath cape sets in a desirable neighborhood. The remodeled kitchen features with new cabinets, quartz countertop, stainless steel appliance, and new vinyl floor. Updated full bath, living room with fireplace, family room with wood stove and new floor, two bedrooms completes the first floor. The second floor offers two spacious bedrooms and updated full bath. The basement with a new luxury vinyl floor is ideal for a home office and playroom. All practical updates include new kitchen, new baths, new painting, new second floor hardwood, new recess lighting, new first floor and basement vinyl floor, seven-year old roof and gas heating system. Enjoy convenient location, close to schools, playgrounds, bikeway and Arlington Heights. A warm, charming and move-in ready home.
Home Details
Home Type
- Single Family
Est. Annual Taxes
- $7,601
Year Built
- Built in 1947
Lot Details
- 6,098 Sq Ft Lot
- Corner Lot
- Property is zoned R1
Parking
- 1 Car Attached Garage
- Driveway
- Open Parking
- Off-Street Parking
Home Design
- Cape Cod Architecture
- Frame Construction
- Shingle Roof
- Rubber Roof
- Concrete Perimeter Foundation
Interior Spaces
- 1,758 Sq Ft Home
- Ceiling Fan
- Insulated Windows
- Picture Window
- Living Room with Fireplace
- Home Office
- Play Room
- Storm Doors
Kitchen
- Range
- Dishwasher
Flooring
- Wood
- Ceramic Tile
- Vinyl
Bedrooms and Bathrooms
- 4 Bedrooms
- Primary bedroom located on second floor
- 2 Full Bathrooms
Laundry
- Dryer
- Washer
Partially Finished Basement
- Walk-Out Basement
- Basement Fills Entire Space Under The House
- Block Basement Construction
- Laundry in Basement
Outdoor Features
- Rain Gutters
- Porch
Schools
- Stratton/Peirce Elementary School
- Ottoson Middle School
- Arlington High School
Utilities
- Window Unit Cooling System
- 2 Heating Zones
- Heating System Uses Natural Gas
- Pellet Stove burns compressed wood to generate heat
- Baseboard Heating
- 100 Amp Service
- Natural Gas Connected
- Gas Water Heater
Listing and Financial Details
- Assessor Parcel Number M:093.0 B:0001 L:0002,325513
Similar Homes in Arlington, MA
Home Values in the Area
Average Home Value in this Area
Mortgage History
| Date | Status | Loan Amount | Loan Type |
|---|---|---|---|
| Closed | $450,000 | Purchase Money Mortgage | |
| Closed | $412,000 | New Conventional | |
| Closed | $69,000 | No Value Available | |
| Closed | $81,218 | No Value Available | |
| Closed | $86,000 | No Value Available | |
| Closed | $75,000 | No Value Available |
Property History
| Date | Event | Price | Change | Sq Ft Price |
|---|---|---|---|---|
| 08/27/2021 08/27/21 | Sold | $820,000 | -1.1% | $466 / Sq Ft |
| 07/25/2021 07/25/21 | Pending | -- | -- | -- |
| 07/08/2021 07/08/21 | For Sale | $829,000 | +61.0% | $472 / Sq Ft |
| 05/15/2014 05/15/14 | Sold | $515,000 | 0.0% | $293 / Sq Ft |
| 04/04/2014 04/04/14 | Pending | -- | -- | -- |
| 03/25/2014 03/25/14 | Off Market | $515,000 | -- | -- |
| 03/20/2014 03/20/14 | For Sale | $509,000 | -- | $290 / Sq Ft |
Tax History Compared to Growth
Tax History
| Year | Tax Paid | Tax Assessment Tax Assessment Total Assessment is a certain percentage of the fair market value that is determined by local assessors to be the total taxable value of land and additions on the property. | Land | Improvement |
|---|---|---|---|---|
| 2025 | $9,564 | $888,000 | $491,700 | $396,300 |
| 2024 | $8,963 | $846,400 | $485,700 | $360,700 |
| 2023 | $8,351 | $745,000 | $437,700 | $307,300 |
| 2022 | $8,146 | $713,300 | $419,700 | $293,600 |
| 2021 | $7,601 | $670,300 | $419,700 | $250,600 |
| 2020 | $7,414 | $670,300 | $419,700 | $250,600 |
| 2019 | $7,185 | $638,100 | $425,700 | $212,400 |
| 2018 | $6,635 | $547,000 | $317,800 | $229,200 |
| 2017 | $6,494 | $517,000 | $287,800 | $229,200 |
| 2016 | $6,464 | $505,000 | $275,800 | $229,200 |
| 2015 | $6,087 | $449,200 | $233,900 | $215,300 |
Agents Affiliated with this Home
-
Ning Sun

Seller's Agent in 2021
Ning Sun
United Real Estate, LLC
(781) 386-7257
2 in this area
254 Total Sales
-
Carol Henriquez

Buyer's Agent in 2021
Carol Henriquez
Coldwell Banker Realty - Cambridge
(617) 605-1507
6 in this area
113 Total Sales
-
Joyce Murphy

Seller's Agent in 2014
Joyce Murphy
William Raveis R.E. & Home Services
(781) 861-9600
1 in this area
27 Total Sales
-
Kati Oates

Buyer's Agent in 2014
Kati Oates
Advisors Living - Tewksbury
(781) 771-1538
15 Total Sales
Map
Source: MLS Property Information Network (MLS PIN)
MLS Number: 72862812
APN: ARLI-000093-000001-000002
- 455 Summer St Unit 455
- 6 Peter Tufts Rd
- 21-23 Bow St
- 42 Forest St Unit 42
- 1205 Massachusetts Ave
- 24 Dickson Ave
- 79 Charles St
- 51 Greeley Cir
- 11 Lowell St Unit B
- 8 Teresa Cir
- 16 Burton St Unit 16
- 1 Watermill Place Unit 320
- 11 Pine Ct
- 40 Brattle St Unit 14
- 19 Lansdowne Rd
- 18-20 Brattle St
- 43 Longmeadow Rd
- 26-28 Howard St
- 1049 -1051 Massachusetts Ave Unit 3
- 29 Berkeley St
