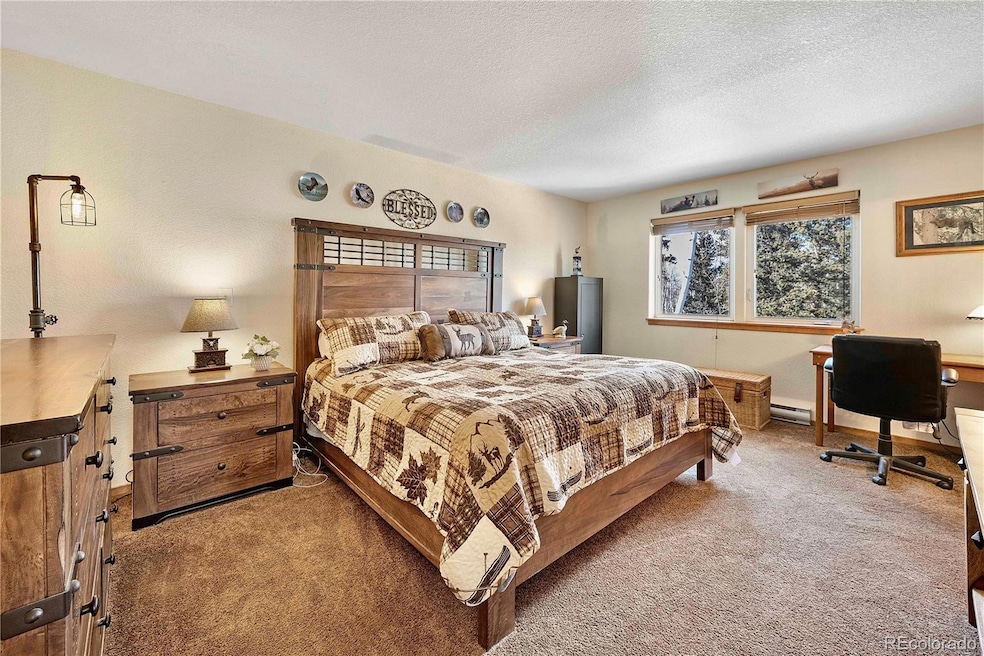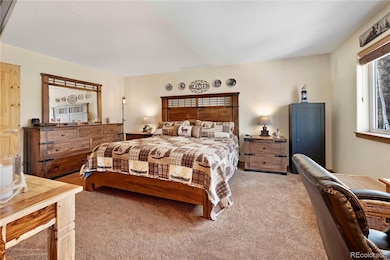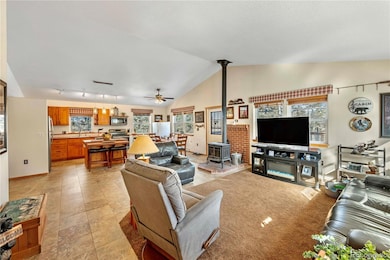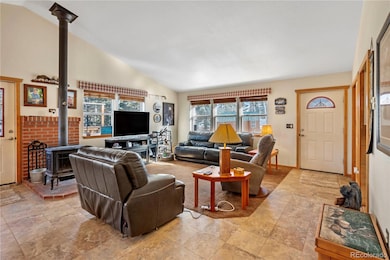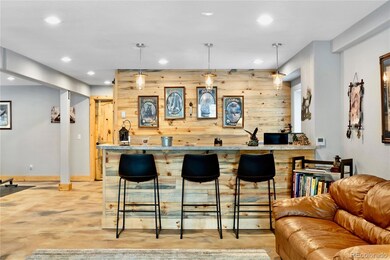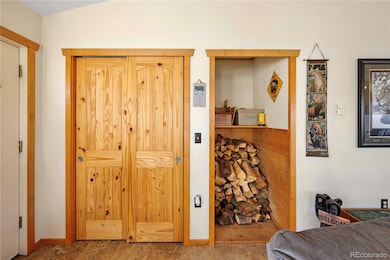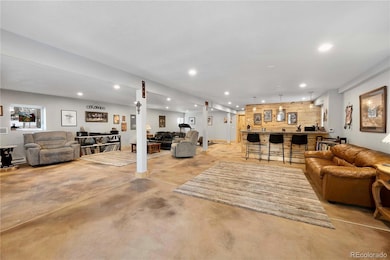47 Piaute Way Como, CO 80432
Estimated payment $2,553/month
Highlights
- Home Theater
- Open Floorplan
- Deck
- Primary Bedroom Suite
- Mountain View
- Wood Burning Stove
About This Home
Auction Opportunity! Don’t Miss This Mountain Gem Now offered via online auction, this stunning raised ranch in the highly sought-after Indian Mountain subdivision of Como is your chance to own a piece of Colorado mountain living at an unbeatable price.
Showings are available during open houses Friday 11/14 & Saturday 11/15 from 10am–3pm, with the auction taking place online Sunday 11/16. This is a unique chance to secure this home in a competitive and transparent format. Get your buyers in—this one will not last! Contact listing agent Melissa Breese for full auction details.
Thoughtfully constructed with fire-rated structural insulated panels (SIPs), this home offers energy efficiency, safety, and lower insurance premiums. Located on a county-maintained and snow-plowed road, you’ll have year-round access without the hassle of heavy winter maintenance.
The main level features vaulted ceilings, expansive windows, a wood-burning stove, and an open layout with kitchen, dining, and living areas—plus 3 bedrooms, 2 bathrooms, and laundry. Step onto one of the two oversized decks and soak in views of the Rockies and passing wildlife.
The lower level is a fully self-contained living space with its own kitchen, pellet stove, private entrance, and full bath—perfect for guests, rental income, or multi-generational living. A spiral staircase connects both floors, while maintaining privacy and separation of space.
Located just 60 minutes from Breckenridge and only 20 minutes from Fairplay & South Park, you're also minutes from top-tier ice fishing and recreation at Spinney, Eleven Mile, and Tarryall Reservoirs.
Whether you're seeking a full-time residence, weekend retreat, or investment, this is your chance to buy smart in the mountains.
Auction is live Sunday—don’t wait! Contact Melissa Breese
Listing Agent
Keller Williams Preferred Realty Brokerage Phone: 303-818-6048 License #100072396 Listed on: 02/27/2025

Home Details
Home Type
- Single Family
Est. Annual Taxes
- $2,061
Year Built
- Built in 2009
Lot Details
- 1.05 Acre Lot
- Dirt Road
- Corner Lot
- Level Lot
- Meadow
- Many Trees
- Private Yard
HOA Fees
- $4 Monthly HOA Fees
Home Design
- Mountain Contemporary Architecture
- Frame Construction
- Metal Roof
- Cement Siding
- Concrete Block And Stucco Construction
Interior Spaces
- 1-Story Property
- Elevator
- Open Floorplan
- Wet Bar
- Partially Furnished
- Vaulted Ceiling
- Ceiling Fan
- Wood Burning Stove
- Double Pane Windows
- Entrance Foyer
- Great Room with Fireplace
- 2 Fireplaces
- Family Room
- Living Room with Fireplace
- Dining Room
- Home Theater
- Home Office
- Game Room
- Workshop
- Utility Room
- Laundry Room
- Mountain Views
Kitchen
- Eat-In Kitchen
- Oven
- Microwave
- Dishwasher
- Kitchen Island
- Tile Countertops
- Disposal
Flooring
- Carpet
- Concrete
- Tile
Bedrooms and Bathrooms
- 3 Main Level Bedrooms
- Primary Bedroom Suite
- En-Suite Bathroom
Finished Basement
- Walk-Out Basement
- Basement Fills Entire Space Under The House
- Exterior Basement Entry
- Fireplace in Basement
Home Security
- Home Security System
- Fire and Smoke Detector
Parking
- 8 Parking Spaces
- 2 RV Parking Spaces
Accessible Home Design
- Accessible Approach with Ramp
Eco-Friendly Details
- Energy-Efficient Construction
- Energy-Efficient Insulation
- Smoke Free Home
- Heating system powered by active solar
Outdoor Features
- Deck
- Covered Patio or Porch
- Fire Pit
Schools
- Edith Teter Elementary School
- South Park Middle School
- South Park High School
Utilities
- No Cooling
- Pellet Stove burns compressed wood to generate heat
- Baseboard Heating
- Natural Gas Not Available
- Private Water Source
- Tankless Water Heater
- Septic Tank
Community Details
- Indian Mountain Association, Phone Number (720) 370-6203
- Indian Mountain Subdivision
Listing and Financial Details
- Exclusions: Sellers personal property
- Assessor Parcel Number R0003639
Map
Home Values in the Area
Average Home Value in this Area
Tax History
| Year | Tax Paid | Tax Assessment Tax Assessment Total Assessment is a certain percentage of the fair market value that is determined by local assessors to be the total taxable value of land and additions on the property. | Land | Improvement |
|---|---|---|---|---|
| 2023 | $2,070 | $32,400 | $1,830 | $30,570 |
| 2022 | $1,595 | $22,161 | $1,101 | $21,060 |
| 2021 | $1,616 | $22,800 | $1,130 | $21,670 |
| 2020 | $1,413 | $19,460 | $820 | $18,640 |
| 2019 | $1,376 | $19,460 | $820 | $18,640 |
| 2018 | $1,220 | $19,460 | $820 | $18,640 |
| 2017 | $1,066 | $16,930 | $780 | $16,150 |
| 2016 | $1,144 | $17,950 | $820 | $17,130 |
| 2015 | $1,163 | $17,950 | $820 | $17,130 |
| 2014 | $1,099 | $0 | $0 | $0 |
Property History
| Date | Event | Price | List to Sale | Price per Sq Ft | Prior Sale |
|---|---|---|---|---|---|
| 11/10/2025 11/10/25 | Price Changed | $450,000 | -9.8% | $146 / Sq Ft | |
| 10/17/2025 10/17/25 | Price Changed | $499,000 | -7.4% | $162 / Sq Ft | |
| 09/24/2025 09/24/25 | Price Changed | $539,000 | -1.8% | $175 / Sq Ft | |
| 08/28/2025 08/28/25 | Price Changed | $549,000 | -1.1% | $179 / Sq Ft | |
| 07/30/2025 07/30/25 | Price Changed | $555,000 | +0.9% | $181 / Sq Ft | |
| 06/17/2025 06/17/25 | Price Changed | $549,900 | -4.4% | $179 / Sq Ft | |
| 06/11/2025 06/11/25 | Price Changed | $575,000 | -1.7% | $187 / Sq Ft | |
| 06/03/2025 06/03/25 | Price Changed | $585,000 | -1.7% | $190 / Sq Ft | |
| 05/22/2025 05/22/25 | Price Changed | $595,000 | -7.8% | $194 / Sq Ft | |
| 05/11/2025 05/11/25 | Price Changed | $645,000 | -4.4% | $210 / Sq Ft | |
| 05/01/2025 05/01/25 | Price Changed | $675,000 | -1.5% | $220 / Sq Ft | |
| 04/15/2025 04/15/25 | Price Changed | $685,000 | -2.0% | $223 / Sq Ft | |
| 03/14/2025 03/14/25 | Price Changed | $699,000 | -1.4% | $228 / Sq Ft | |
| 02/27/2025 02/27/25 | For Sale | $709,000 | +127.2% | $231 / Sq Ft | |
| 09/13/2019 09/13/19 | Sold | $312,000 | 0.0% | $203 / Sq Ft | View Prior Sale |
| 08/14/2019 08/14/19 | Pending | -- | -- | -- | |
| 05/07/2019 05/07/19 | For Sale | $312,000 | +31.4% | $203 / Sq Ft | |
| 09/16/2016 09/16/16 | Sold | $237,500 | 0.0% | $155 / Sq Ft | View Prior Sale |
| 08/17/2016 08/17/16 | Pending | -- | -- | -- | |
| 10/19/2015 10/19/15 | For Sale | $237,500 | -- | $155 / Sq Ft |
Purchase History
| Date | Type | Sale Price | Title Company |
|---|---|---|---|
| Warranty Deed | $312,000 | Fidelity National Title | |
| Warranty Deed | $237,500 | Fidelity National Title Insu | |
| Interfamily Deed Transfer | -- | None Available | |
| Warranty Deed | $23,500 | Land Title |
Mortgage History
| Date | Status | Loan Amount | Loan Type |
|---|---|---|---|
| Open | $212,000 | New Conventional | |
| Previous Owner | $190,000 | New Conventional |
Source: REcolorado®
MLS Number: 5791799
APN: 3639
- 138 Teton Way
- 278 Way Station Ct
- 36 Star Rock
- 613 Main St
- 4603 Co Rd 1 Unit 2 BR, 1 BA
- 4603 Co Rd 1 Unit 2 Bedroom 1 Bathroom
- 1772 County Road 4
- 0092 Scr 855
- 189 Co Rd 535
- 1 S Face Dr
- 186 Bunny Rd
- 11 Sun Way
- 1396 Forest Hills Dr Unit ID1301396P
- 5364 Montezuma Rd
- 464 Silver Cir
- 50 Drift Rd
- 501 Teller St Unit G
- 80 W Main St Unit 214
- 717 Meadow Dr Unit A
- 10221 Blue Sky Trail
