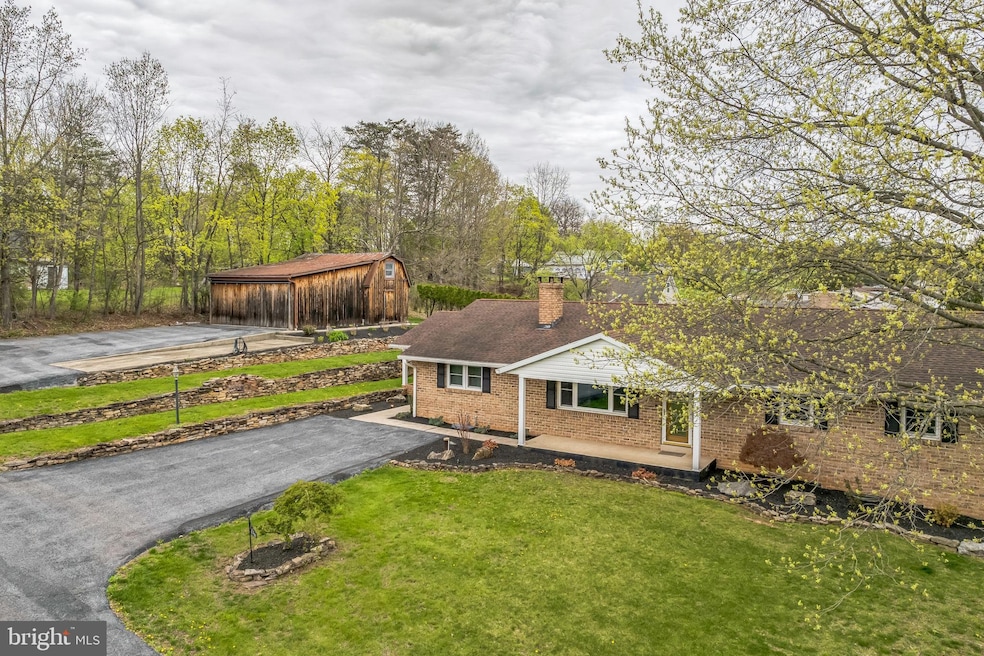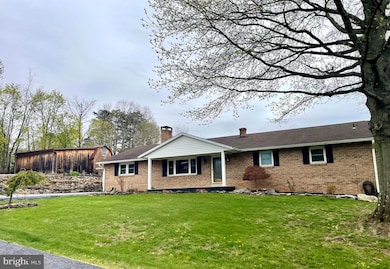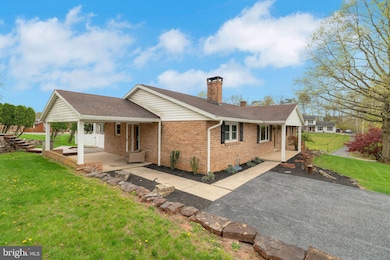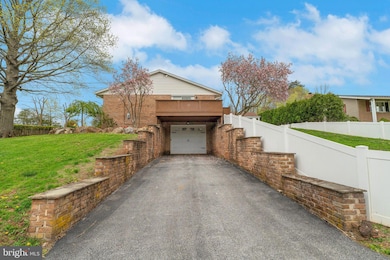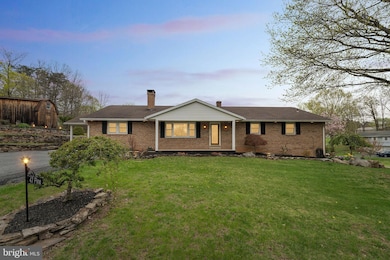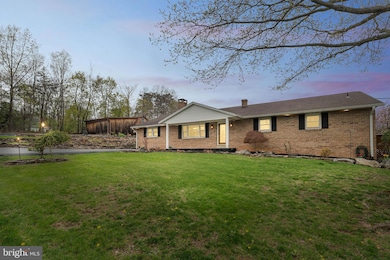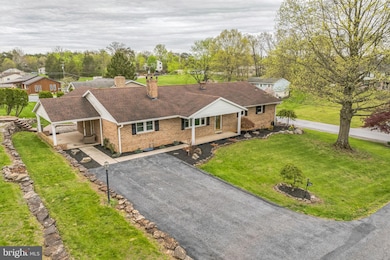
47 Pine Ave Birdsboro, PA 19508
Exeter NeighborhoodHighlights
- Barn
- In Ground Pool
- Deck
- Exeter Township Senior High School Rated A-
- Open Floorplan
- Secluded Lot
About This Home
As of May 2025***We have received an offer. Seller is asking for all offers to be submitted by noon on Monday, April 28th***47 Pine Avenue is a dream come true! Get ready to own your own piece of paradise. This 4 bedroom raised ranch, on a quiet street, has been updated with beautiful finishing touches, modern conveniences and fun for all! Enter through the front porch, into the large living room featuring a gorgeous stone fireplace with granite hearth and engineered hardwood floors. The living room opens to the amazing eat-in kitchen. There is a large island for eating/entertaining with a granite countertop, beautiful glass tile backsplash, modern lighting fixtures, stainless steel appliances and plenty of cabinet space. Off of the kitchen is a formal dining room with wainscoting, elaborate crown molding and 2 storage closets. Down the hall you will find the large owner's suite with double closets with bi-fold barn doors, an updated en suite bathroom with lovely, walk-in tile shower and modern vanity. The owner's suite also has private access through sliding glass doors to a deck. The main floor also hosts 3 additional nicely-sized and updated bedrooms, one of which is currently being used as a massive, dream closet and dressing area with plenty of storage for clothes/shoes and it also has a granite topped dresser and fabulous chandelier. The hall bath has a shower/tub combination , large vanity sink and plenty of storage. Down the stairs you will find a generously sized, carpeted family room and a separate room that would be a perfect office, craft room or 5th bedroom. The lower level also has a full laundry room, 1/2 bath and a massive attached garage that could easily park 3-4 cars and has a huge area for a work shop and/or exercise area. Outside is just as impressive! The side entrance has a large, covered concrete patio for relaxing and grilling. There are glass sliders off of the kitchen that lead to an amazing entertaining area with composite deck, covered area with lights and dual ceiling fans, a beautiful/refreshing/amazing inground pool and a separate hot tub! You will never want to leave! The property also has a separate barn, with room for 2 cars to park inside, a loft and storage area. Bring your creative ideas to transform the space into a massive entertainment area, car enthusiasts dream space or the ultimate play area. Parking for your guests will never be a problem as the house has 3 driveways and a separate parking pad for your trailer or boat. Showings start Friday, April 25th, so get on the schedule to see this amazing property now!
Last Agent to Sell the Property
Springer Realty Group License #RS326513 Listed on: 04/25/2025

Home Details
Home Type
- Single Family
Est. Annual Taxes
- $8,560
Year Built
- Built in 1975
Lot Details
- 0.42 Acre Lot
- Vinyl Fence
- Landscaped
- Extensive Hardscape
- Secluded Lot
- Sloped Lot
- Back, Front, and Side Yard
- Property is in very good condition
Parking
- 6 Garage Spaces | 4 Direct Access and 2 Detached
- 10 Driveway Spaces
- Basement Garage
- Side Facing Garage
- On-Street Parking
Home Design
- Raised Ranch Architecture
- Brick Exterior Construction
- Block Foundation
Interior Spaces
- Property has 1 Level
- Open Floorplan
- Crown Molding
- Recessed Lighting
- Wood Burning Fireplace
- Stone Fireplace
- Awning
- Family Room
- Formal Dining Room
- Den
- Laundry Room
Kitchen
- Eat-In Kitchen
- Electric Oven or Range
- Self-Cleaning Oven
- Microwave
- Dishwasher
- Stainless Steel Appliances
- Kitchen Island
- Disposal
Bedrooms and Bathrooms
- 4 Main Level Bedrooms
- En-Suite Bathroom
Partially Finished Basement
- Garage Access
- Workshop
- Laundry in Basement
Pool
- In Ground Pool
- Spa
Outdoor Features
- Deck
- Patio
- Exterior Lighting
- Outbuilding
- Porch
Utilities
- Central Air
- Heating System Uses Oil
- Heat Pump System
- Well
- Electric Water Heater
Additional Features
- Level Entry For Accessibility
- Barn
Community Details
- No Home Owners Association
Listing and Financial Details
- Tax Lot 4194
- Assessor Parcel Number 43-5335-12-86-4194
Ownership History
Purchase Details
Home Financials for this Owner
Home Financials are based on the most recent Mortgage that was taken out on this home.Purchase Details
Home Financials for this Owner
Home Financials are based on the most recent Mortgage that was taken out on this home.Similar Homes in Birdsboro, PA
Home Values in the Area
Average Home Value in this Area
Purchase History
| Date | Type | Sale Price | Title Company |
|---|---|---|---|
| Deed | $481,000 | Chesco Settlement Services Llc | |
| Deed | $477,000 | None Listed On Document |
Mortgage History
| Date | Status | Loan Amount | Loan Type |
|---|---|---|---|
| Open | $380,000 | New Conventional | |
| Previous Owner | $224,000 | New Conventional | |
| Previous Owner | $224,000 | No Value Available | |
| Previous Owner | $192,000 | New Conventional | |
| Previous Owner | $165,000 | Credit Line Revolving |
Property History
| Date | Event | Price | Change | Sq Ft Price |
|---|---|---|---|---|
| 05/29/2025 05/29/25 | Sold | $481,000 | +0.2% | $191 / Sq Ft |
| 04/28/2025 04/28/25 | Pending | -- | -- | -- |
| 04/25/2025 04/25/25 | For Sale | $480,000 | +0.6% | $191 / Sq Ft |
| 05/12/2023 05/12/23 | Sold | $477,000 | 0.0% | $185 / Sq Ft |
| 03/27/2023 03/27/23 | Pending | -- | -- | -- |
| 03/27/2023 03/27/23 | Price Changed | $477,000 | +19.3% | $185 / Sq Ft |
| 03/24/2023 03/24/23 | For Sale | $399,900 | +44.9% | $155 / Sq Ft |
| 04/05/2019 04/05/19 | Sold | $276,000 | -0.5% | $131 / Sq Ft |
| 02/18/2019 02/18/19 | Pending | -- | -- | -- |
| 02/15/2019 02/15/19 | For Sale | $277,500 | -- | $131 / Sq Ft |
Tax History Compared to Growth
Tax History
| Year | Tax Paid | Tax Assessment Tax Assessment Total Assessment is a certain percentage of the fair market value that is determined by local assessors to be the total taxable value of land and additions on the property. | Land | Improvement |
|---|---|---|---|---|
| 2025 | $2,586 | $178,300 | $31,800 | $146,500 |
| 2024 | $8,467 | $178,300 | $31,800 | $146,500 |
| 2023 | $8,191 | $178,300 | $31,800 | $146,500 |
| 2022 | $8,099 | $178,300 | $31,800 | $146,500 |
| 2021 | $7,976 | $178,300 | $31,800 | $146,500 |
| 2020 | $7,888 | $178,300 | $31,800 | $146,500 |
| 2019 | $7,800 | $178,300 | $31,800 | $146,500 |
| 2018 | $7,777 | $178,300 | $31,800 | $146,500 |
| 2017 | $7,665 | $178,300 | $31,800 | $146,500 |
| 2016 | $1,505 | $144,600 | $31,800 | $112,800 |
| 2015 | $1,505 | $144,600 | $31,800 | $112,800 |
| 2014 | $1,451 | $144,600 | $31,800 | $112,800 |
Agents Affiliated with this Home
-
Susan Dolan

Seller's Agent in 2025
Susan Dolan
Springer Realty Group
(484) 941-3641
3 in this area
36 Total Sales
-
Drew Heasley

Buyer's Agent in 2025
Drew Heasley
Keller Williams Real Estate -Exton
(610) 761-1602
1 in this area
30 Total Sales
-
Daryl Tillman

Seller's Agent in 2023
Daryl Tillman
Daryl Tillman Realty Group
(484) 336-7758
10 in this area
338 Total Sales
-
Lisa Tillman

Seller Co-Listing Agent in 2019
Lisa Tillman
Daryl Tillman Realty Group
(610) 850-3513
4 in this area
124 Total Sales
Map
Source: Bright MLS
MLS Number: PABK2056226
APN: 43-5335-12-86-4194
- 25 Laurel Ave
- 100 Badger St
- 1301 Budd St
- 1348 Claire Dr
- 426 Cedar Ln
- 301 Lebanon Ave
- 402 Allenbrook Ln
- 6100 Jefferson Dr
- 121 Virginia Ave
- 510 Caravelle Ln
- 122 Ritz Ave
- 205 Fairway Dr
- 59 Keystone Rd
- 705 Schoffers Rd
- 100 Lincoln Dr
- 951 Lincoln Rd
- 300 Bordic Rd
- 570 Walnut Rd
- 203 Bordic Rd
- 215 Bordic Rd
