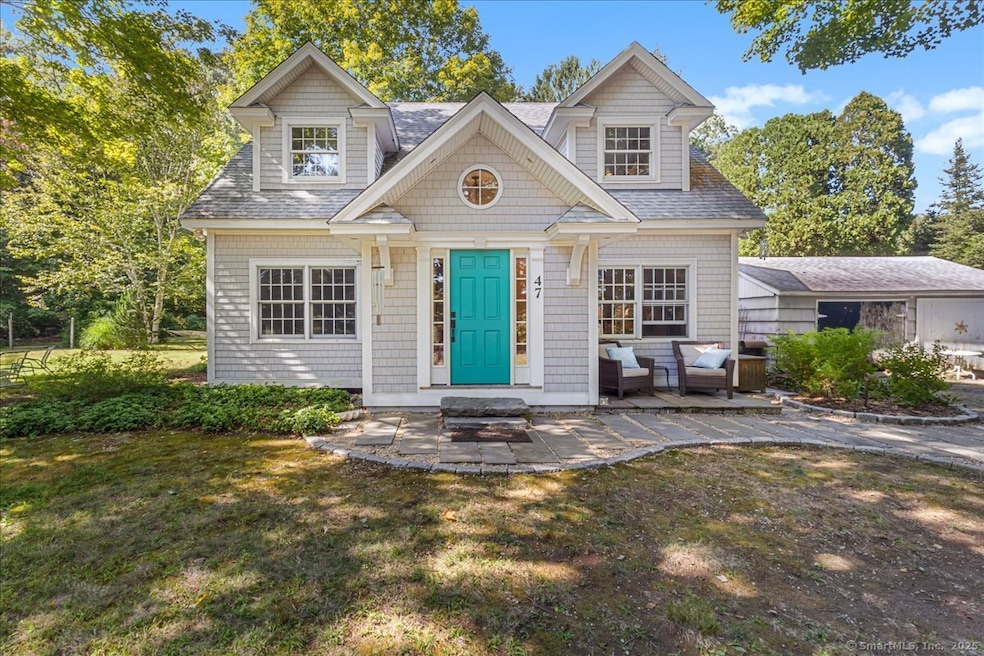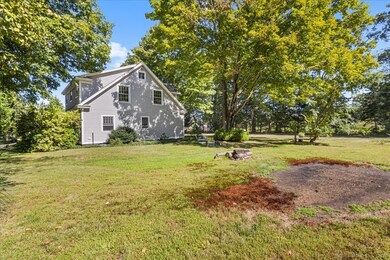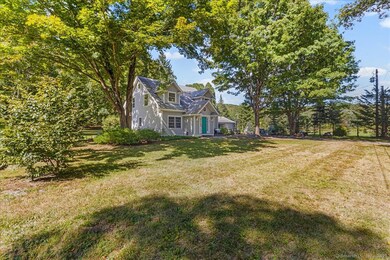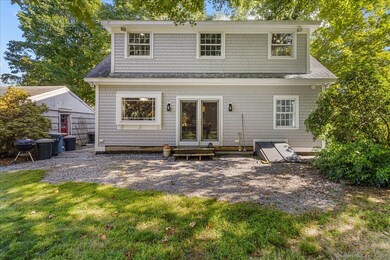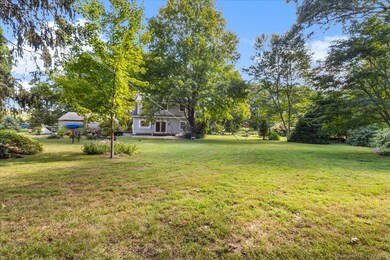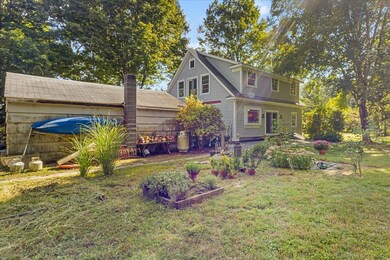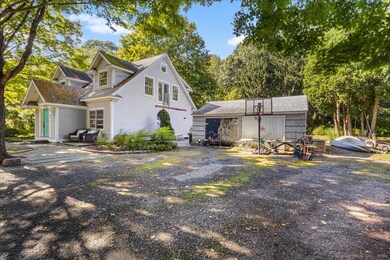47 Plains Rd Deep River, CT 06417
Estimated payment $3,222/month
Highlights
- 2.74 Acre Lot
- Cape Cod Architecture
- Patio
- Valley Regional High School Rated A-
- Attic
- Garden
About This Home
Charming Cape Cod home offering desirable first-floor living, nestled on a scenic, spacious, and private lot in a farm like setting. This property features beautifully cleared land perfect for gardening, outdoor entertaining, or simply enjoying the peace and quiet of nature. Step inside to discover a bright, open-concept layout with thoughtful updates including a refreshed kitchen boasting maple cabinets and a large granite island. Flowing seamlessly into the living and dining areas. The main floor offers convenience and charm with 2 bedrooms, a full bath and laundry, while the unique second level boasts a true primary suite complete with a walk-in closet, sitting area, and a roughed-in full bath-ready for your finishing touches. While there's no basement, the large attic space provides plenty of storage, and a detached, distressed barn offers exciting potential. Keep the existing footprint for a rustic look or reimagine it as a garage, workshop, or studio space. Enjoy the tranquility of a private road with direct access to walking trails that lead into the expansive Cockaponset State Forest-ideal for hiking. Don't miss this rare opportunity to own a move-in ready home, with room to improve, in one of Deep River's most peaceful and picturesque settings.
Listing Agent
William Raveis Real Estate Brokerage Phone: (860) 304-6896 License #RES.0809692 Listed on: 09/07/2025

Home Details
Home Type
- Single Family
Est. Annual Taxes
- $6,123
Year Built
- Built in 1959
Lot Details
- 2.74 Acre Lot
- Garden
- Property is zoned R80
Home Design
- Cape Cod Architecture
- Concrete Foundation
- Frame Construction
- Shingle Roof
- Shake Siding
- Vinyl Siding
Interior Spaces
- 1,958 Sq Ft Home
- Ceiling Fan
- Oven or Range
Bedrooms and Bathrooms
- 3 Bedrooms
- 2 Full Bathrooms
Laundry
- Laundry on main level
- Washer
Attic
- Attic Floors
- Storage In Attic
- Pull Down Stairs to Attic
Basement
- Sump Pump
- Crawl Space
Outdoor Features
- Patio
Schools
- Deep River Elementary School
- Valley High School
Utilities
- Floor Furnace
- Heating System Uses Oil
- Private Company Owned Well
- Electric Water Heater
- Fuel Tank Located in Basement
Listing and Financial Details
- Assessor Parcel Number 961305
Map
Home Values in the Area
Average Home Value in this Area
Tax History
| Year | Tax Paid | Tax Assessment Tax Assessment Total Assessment is a certain percentage of the fair market value that is determined by local assessors to be the total taxable value of land and additions on the property. | Land | Improvement |
|---|---|---|---|---|
| 2025 | $6,123 | $191,450 | $58,800 | $132,650 |
| 2024 | $6,008 | $191,450 | $58,800 | $132,650 |
| 2023 | $5,721 | $191,450 | $58,800 | $132,650 |
| 2022 | $5,548 | $191,450 | $58,800 | $132,650 |
| 2021 | $6,830 | $191,450 | $58,800 | $132,650 |
| 2020 | $6,906 | $186,340 | $59,780 | $126,560 |
| 2019 | $5,501 | $186,970 | $59,780 | $127,190 |
| 2018 | $5,501 | $186,970 | $59,780 | $127,190 |
| 2017 | $5,344 | $184,770 | $57,580 | $127,190 |
| 2016 | $5,087 | $184,770 | $57,580 | $127,190 |
| 2015 | $4,703 | $178,960 | $58,770 | $120,190 |
| 2014 | $4,631 | $178,960 | $58,770 | $120,190 |
Property History
| Date | Event | Price | List to Sale | Price per Sq Ft |
|---|---|---|---|---|
| 10/31/2025 10/31/25 | Pending | -- | -- | -- |
| 09/11/2025 09/11/25 | For Sale | $519,000 | -- | $265 / Sq Ft |
Purchase History
| Date | Type | Sale Price | Title Company |
|---|---|---|---|
| Warranty Deed | $110,000 | -- |
Mortgage History
| Date | Status | Loan Amount | Loan Type |
|---|---|---|---|
| Open | $165,000 | Stand Alone Refi Refinance Of Original Loan | |
| Closed | $150,000 | No Value Available | |
| Closed | $125,000 | No Value Available | |
| Closed | $81,500 | No Value Available |
Source: SmartMLS
MLS Number: 24124474
APN: DEEP-000037-000000-000005
