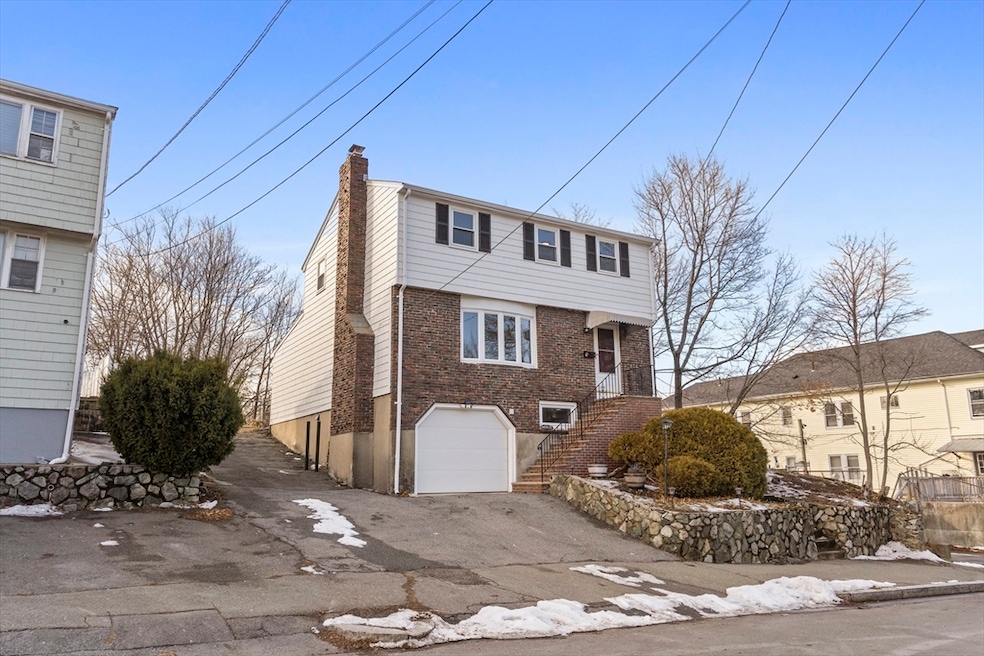
47 Plymouth Rd Malden, MA 02148
North Faulkner NeighborhoodHighlights
- Colonial Architecture
- Wood Flooring
- No HOA
- Property is near public transit
- 1 Fireplace
- 1 Car Attached Garage
About This Home
As of March 2025Welcome to 47 Plymouth Road in Malden! A tastefully updated Colonial in the Forestdale neighborhood. Boasting 3 generous sized bedrooms, updated bathrooms with ample closet space, wood burning fireplace, modern kitchen, cozy living and dining rooms, full bath and two half baths this home is perfect for the growing family! One car garage walks into a bonus den with half bath and laundry on first floor. Ample off street parking in paved side driveway. Central AHardwood floors throughout the upper two levels and a beautiful back deck for entertaining in the warmer months. Short distance to downtown Malden's wide array of restaurants, schools, Fells Reservation and Oak Grove Public transportation. Open House Saturday 11-2pm. For outside hour showings please contact agent.Offer Deadline Monday Feb 10th @ 12pm
Last Agent to Sell the Property
Nicholas DiCesare
Broad Sound Real Estate, LLC Listed on: 02/06/2025
Home Details
Home Type
- Single Family
Est. Annual Taxes
- $6,893
Year Built
- Built in 1966
Lot Details
- 6,774 Sq Ft Lot
- Property is zoned ResA
Parking
- 1 Car Attached Garage
- Driveway
- Open Parking
- Off-Street Parking
Home Design
- Colonial Architecture
- Brick Exterior Construction
- Frame Construction
- Shingle Roof
- Concrete Perimeter Foundation
Interior Spaces
- 1 Fireplace
- Insulated Windows
- Wood Flooring
Kitchen
- Range
- Microwave
- Freezer
- Dishwasher
Bedrooms and Bathrooms
- 3 Bedrooms
Laundry
- Dryer
- Washer
Utilities
- Central Heating and Cooling System
- Gas Water Heater
Additional Features
- Patio
- Property is near public transit
Community Details
- No Home Owners Association
- Forestdale Subdivision
Listing and Financial Details
- Assessor Parcel Number 597576
Ownership History
Purchase Details
Home Financials for this Owner
Home Financials are based on the most recent Mortgage that was taken out on this home.Similar Homes in Malden, MA
Home Values in the Area
Average Home Value in this Area
Purchase History
| Date | Type | Sale Price | Title Company |
|---|---|---|---|
| Quit Claim Deed | -- | -- | |
| Quit Claim Deed | -- | -- | |
| Not Resolvable | $396,150 | -- |
Mortgage History
| Date | Status | Loan Amount | Loan Type |
|---|---|---|---|
| Open | $624,000 | Purchase Money Mortgage | |
| Closed | $583,397 | Purchase Money Mortgage |
Property History
| Date | Event | Price | Change | Sq Ft Price |
|---|---|---|---|---|
| 03/25/2025 03/25/25 | Sold | $780,000 | +7.0% | $443 / Sq Ft |
| 02/10/2025 02/10/25 | Pending | -- | -- | -- |
| 02/06/2025 02/06/25 | For Sale | $729,000 | +84.0% | $414 / Sq Ft |
| 08/28/2015 08/28/15 | Sold | $396,150 | 0.0% | $266 / Sq Ft |
| 07/28/2015 07/28/15 | Pending | -- | -- | -- |
| 07/15/2015 07/15/15 | Off Market | $396,150 | -- | -- |
| 07/06/2015 07/06/15 | For Sale | $399,900 | -- | $268 / Sq Ft |
Tax History Compared to Growth
Tax History
| Year | Tax Paid | Tax Assessment Tax Assessment Total Assessment is a certain percentage of the fair market value that is determined by local assessors to be the total taxable value of land and additions on the property. | Land | Improvement |
|---|---|---|---|---|
| 2025 | $6,893 | $608,900 | $311,800 | $297,100 |
| 2024 | $6,636 | $567,700 | $295,000 | $272,700 |
| 2023 | $6,419 | $526,600 | $269,700 | $256,900 |
| 2022 | $6,026 | $487,900 | $244,400 | $243,500 |
| 2021 | $5,655 | $460,100 | $223,300 | $236,800 |
| 2020 | $5,499 | $434,700 | $212,400 | $222,300 |
| 2019 | $5,369 | $404,600 | $202,300 | $202,300 |
| 2018 | $5,140 | $364,800 | $170,700 | $194,100 |
| 2017 | $5,346 | $377,300 | $188,600 | $188,700 |
| 2016 | $5,264 | $347,200 | $170,800 | $176,400 |
| 2015 | $5,218 | $331,700 | $161,000 | $170,700 |
| 2014 | $4,922 | $305,700 | $146,400 | $159,300 |
Agents Affiliated with this Home
-
N
Seller's Agent in 2025
Nicholas DiCesare
Broad Sound Real Estate, LLC
-
Carol Henriquez

Buyer's Agent in 2025
Carol Henriquez
Coldwell Banker Realty - Cambridge
(617) 605-1507
2 in this area
112 Total Sales
-
Diane Chuha

Seller's Agent in 2015
Diane Chuha
Bond Realty, Inc.
(781) 870-1717
2 in this area
48 Total Sales
-
R
Buyer's Agent in 2015
Richard Worob
Century 21 North East
Map
Source: MLS Property Information Network (MLS PIN)
MLS Number: 73332975
APN: MALD-000092-000710-000008






