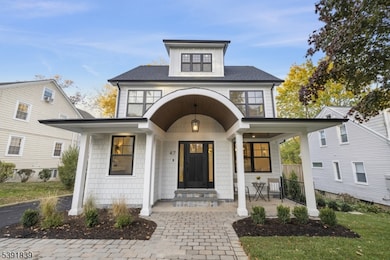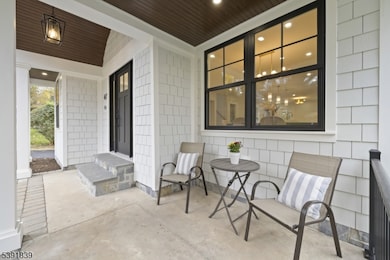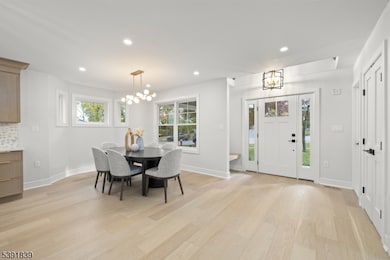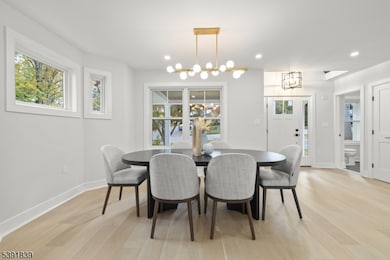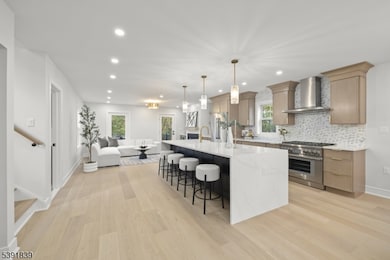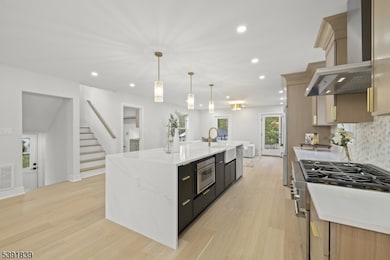47 Red Rd Chatham, NJ 07928
Estimated payment $9,618/month
Highlights
- Custom Home
- Deck
- Cathedral Ceiling
- Chatham High School Rated A+
- Recreation Room
- Wood Flooring
About This Home
Almost all Brand NEW! Expanded & renovated from top to bottom, inside & outside. Close in early December & spend the holidays in your 'new' home. Charming yet sophisticated, 4BR, 4.5 bath Colonial featuring 4 levels of living space & approx 3,000 sq ft. Open floor plan offers eat-in kitchen/living rm/dining area at the heart of the house, 1st flr laundry, living rm w/gas fireplace, built-ins & XO beverage cooler. Seamless flow to deck (BBQ gas line underneath) & private yard w/new sod and tall trees + wood fence along the rear. Enjoy 2-tone Fabuwood soft-closing cabinets w/polished brass hardware, Quartz countertops, decorative tile backsplash, all stainless Thermador appliances, include 6-burner gas range, large center island w/ room for 5 stools, Andersen windows throughout, gorgeous wide plank oak hardwd flrs, sleek recessed lighting & handsome light fixtures, luxurious baths w/3 frameless glass doors & tasteful hardware. Primary bath w/rainhead shower & sprayer. One car detached garage w/new door & electric opener w/keypad. Maintenance free living, all new Hardie plank siding, Timberline roof, new driveway, 2 zone heat/air & 3 possible work from home offices on 1st, 3rd & bsmt levels, or 2 can be bedrooms. Perfectly located on a cul-de-sac just moments from downtown Chatham's restaurants & shops, 6 of a mile to the train station for effortless NYC commuting. Taxes to be updated. Short walk to River Rd in Summit on the path at the end of the cul-de-sac.
Listing Agent
KAREN E. BIGOS
COMPASS NEW JERSEY, LLC Brokerage Phone: 201-417-1600 Listed on: 10/29/2025
Home Details
Home Type
- Single Family
Year Built
- Built in 1917 | Remodeled
Lot Details
- 52 Sq Ft Lot
- Cul-De-Sac
- Wood Fence
- Level Lot
- Property is zoned R-2
Parking
- 1 Car Detached Garage
- Garage Door Opener
- Additional Parking
Home Design
- Custom Home
- Colonial Architecture
- Clapboard
Interior Spaces
- 2,804 Sq Ft Home
- Dry Bar
- Cathedral Ceiling
- Recessed Lighting
- Gas Fireplace
- Thermal Windows
- Living Room with Fireplace
- Family or Dining Combination
- Home Office
- Recreation Room
- Loft
- Storage Room
- Laundry Room
Kitchen
- Eat-In Kitchen
- Breakfast Bar
- Gas Oven or Range
- Recirculated Exhaust Fan
- Microwave
- Dishwasher
- Kitchen Island
Flooring
- Wood
- Vinyl
Bedrooms and Bathrooms
- 4 Bedrooms
- Primary bedroom located on second floor
- En-Suite Primary Bedroom
- Walk-In Closet
- Powder Room
- In-Law or Guest Suite
- Separate Shower
Finished Basement
- Partial Basement
- Sump Pump
Home Security
- Carbon Monoxide Detectors
- Fire and Smoke Detector
Outdoor Features
- Deck
- Porch
Schools
- Washington Elementary School
- Chatham Middle School
- Chatham High School
Utilities
- Multiple cooling system units
- Forced Air Heating and Cooling System
- Multiple Heating Units
- Water Tap or Transfer Fee
- Gas Water Heater
Listing and Financial Details
- Assessor Parcel Number 2304-00130-0000-00006-0000-
Map
Home Values in the Area
Average Home Value in this Area
Tax History
| Year | Tax Paid | Tax Assessment Tax Assessment Total Assessment is a certain percentage of the fair market value that is determined by local assessors to be the total taxable value of land and additions on the property. | Land | Improvement |
|---|---|---|---|---|
| 2025 | $11,974 | $739,600 | $527,700 | $211,900 |
| 2024 | $11,493 | $739,600 | $527,700 | $211,900 |
| 2023 | $11,493 | $739,600 | $527,700 | $211,900 |
| 2022 | $11,256 | $526,700 | $383,800 | $142,900 |
| 2021 | $11,256 | $526,700 | $383,800 | $142,900 |
| 2020 | $11,161 | $526,700 | $383,800 | $142,900 |
| 2019 | $11,082 | $526,700 | $383,800 | $142,900 |
| 2018 | $10,771 | $526,700 | $383,800 | $142,900 |
| 2017 | $10,460 | $526,700 | $383,800 | $142,900 |
| 2016 | $10,186 | $526,700 | $383,800 | $142,900 |
| 2015 | $10,065 | $526,700 | $383,800 | $142,900 |
| 2014 | $9,992 | $526,700 | $383,800 | $142,900 |
Property History
| Date | Event | Price | List to Sale | Price per Sq Ft | Prior Sale |
|---|---|---|---|---|---|
| 11/29/2025 11/29/25 | Pending | -- | -- | -- | |
| 11/21/2025 11/21/25 | Price Changed | $1,650,000 | -4.3% | $588 / Sq Ft | |
| 10/29/2025 10/29/25 | For Sale | $1,725,000 | +151.8% | $615 / Sq Ft | |
| 11/10/2023 11/10/23 | Sold | $685,000 | -2.1% | $460 / Sq Ft | View Prior Sale |
| 10/18/2023 10/18/23 | Pending | -- | -- | -- | |
| 09/22/2023 09/22/23 | For Sale | $699,900 | -- | $470 / Sq Ft |
Purchase History
| Date | Type | Sale Price | Title Company |
|---|---|---|---|
| Deed | $685,000 | Cb Title Group | |
| Deed | $685,000 | Cb Title Group | |
| Interfamily Deed Transfer | -- | None Available |
Source: Garden State MLS
MLS Number: 3995291
APN: 04-00130-0000-00006
- 128 Fairmount Ave
- 14 Schindler Ct Unit F27
- 62 Lincoln Ave
- 37 Plain St
- 102 Center Ave
- 1 John St
- 55 River Rd
- 5 Woodland Rd
- 2 Duchamp Place
- 247 Hillside Ave
- 2 Rose Ln
- 111 N Summit Ave
- 54 Canterbury Rd
- 3 Woodland Rd
- 380 Main St Unit19
- 206 Longwood Ave
- 44 Brooklake Rd
- 2 Whitman Dr
- 3 Durwood Place
- 47 Niles Ave

