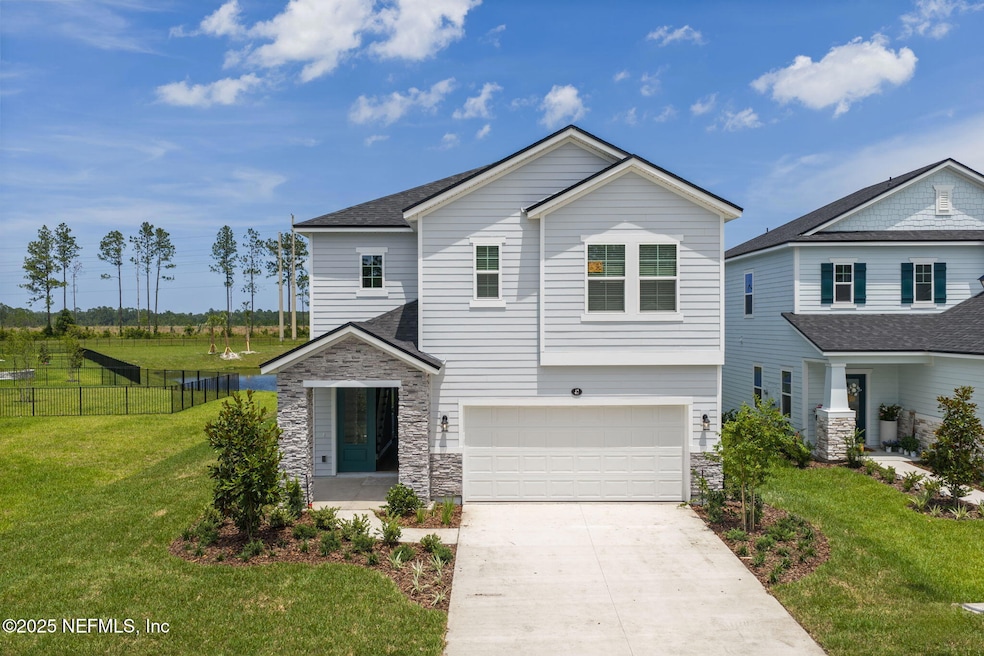
47 Ripple Rd St. Augustine, FL 32095
Beacon Lake NeighborhoodEstimated payment $3,989/month
Highlights
- New Construction
- Central Heating and Cooling System
- 1-Story Property
- Ocean Palms Elementary School Rated A
- 2 Car Garage
About This Home
New Construction by Dream Finders Homes in the Coveted Beacon Lake Community! Preferred lender offering 5.99% FIXED rate + $10,000 in flex cash to buyers!
Introducing the Vilano floor plan—a beautifully designed residence offering an open-concept layout flooded with natural light. The modern kitchen is equipped with granite countertops, stainless steel appliances, and ample cabinetry, seamlessly flowing into a spacious living area ideal for both everyday living and entertaining.
Enjoy added privacy with no neighboring home on one side and serene waterfront views, perfect for savoring your morning coffee.
Located in Beacon Lake, one of the area's most desirable communities, residents enjoy resort-style amenities including a sparkling pool, tennis courts, playground, dog park, state-of-the-art fitness center, and more. The community is zoned for top-rated schools and offers convenient access to shopping, dining, and major thoroughfares.
Open House Schedule
-
Saturday, August 02, 202511:00 am to 1:00 pm8/2/2025 11:00:00 AM +00:008/2/2025 1:00:00 PM +00:00Add to Calendar
Home Details
Home Type
- Single Family
Est. Annual Taxes
- $4,000
Year Built
- Built in 2025 | New Construction
HOA Fees
- $72 Monthly HOA Fees
Parking
- 2 Car Garage
Interior Spaces
- 2,500 Sq Ft Home
- 1-Story Property
- Electric Cooktop
Bedrooms and Bathrooms
- 4 Bedrooms
- 3 Full Bathrooms
Additional Features
- 6,970 Sq Ft Lot
- Central Heating and Cooling System
Community Details
- Beacon Lake Subdivision
Listing and Financial Details
- Assessor Parcel Number 0237262820
Map
Home Values in the Area
Average Home Value in this Area
Tax History
| Year | Tax Paid | Tax Assessment Tax Assessment Total Assessment is a certain percentage of the fair market value that is determined by local assessors to be the total taxable value of land and additions on the property. | Land | Improvement |
|---|---|---|---|---|
| 2025 | -- | $104,500 | $104,500 | -- |
| 2024 | -- | $95,000 | $95,000 | -- |
| 2023 | -- | $95,000 | $95,000 | -- |
Property History
| Date | Event | Price | Change | Sq Ft Price |
|---|---|---|---|---|
| 06/13/2025 06/13/25 | Price Changed | $649,000 | +1.4% | $260 / Sq Ft |
| 06/13/2025 06/13/25 | For Sale | $639,990 | -- | $256 / Sq Ft |
Purchase History
| Date | Type | Sale Price | Title Company |
|---|---|---|---|
| Special Warranty Deed | $1,235,538 | None Listed On Document |
Similar Homes in the area
Source: realMLS (Northeast Florida Multiple Listing Service)
MLS Number: 2093235
APN: 023726-2820
- 81 Ripple Rd
- 24 Quiet Wharf Dr
- 434 Twilight Ln
- 431 Twilight Ln
- 227 Wind Chime Ln
- 134 Wind Chime Ln
- 3519 Americana Dr
- 87 Whirlwind Place
- 134 Twilight Ln
- 73 Ripple Rd
- 94 Ripple Rd
- 86 Ripple Rd
- 34 Twilight Ln
- 34 Twilight Ln
- 34 Twilight Ln
- 34 Twilight Ln
- 386 Whirlwind Place
- 23 Catesby Ln
- 85 Nightfall Ct
- 29 Stargaze Ln
- 38 Enchanted Shore Way
- 169 Twilight Ln
- 66 Raphael Ln
- 380 Brybar Dr
- 81 Stargaze Ln
- 10289 Old Dixie Hwy
- 469 Monet Ave
- 697 Picasso Ave
- 669 Picasso Ave
- 421 Monet Ave
- 428 Monet Ave
- 804 Rembrandt Ave
- 325 Van Gogh Cir
- 416 Monet Ave
- 776 Rembrandt Ave
- 220 Stargaze Ln
- 737 Rembrandt Ave
- 705 Rembrandt Ave
- 720 Rembrandt Ave
- 51 Silver Creek Place






