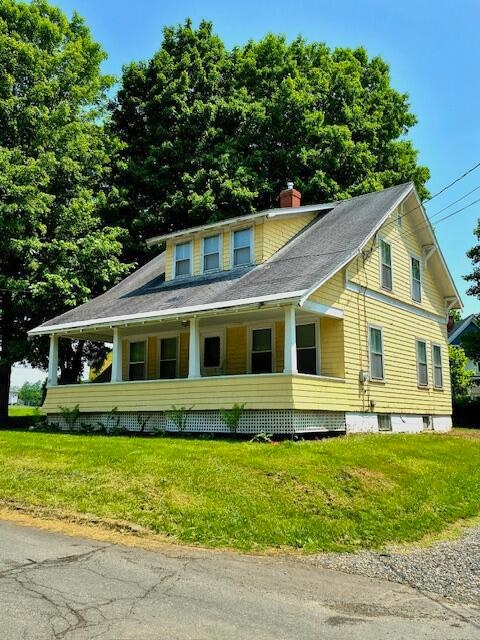
47 River St Houlton, ME 04730
Estimated payment $796/month
Highlights
- Very Popular Property
- Country Club
- Wood Flooring
- Nearby Water Access
- Cape Cod Architecture
- Main Floor Bedroom
About This Home
THIS HOUSE IS CLEAN AND READY TO MOVE INTO! Everything works and included. New refrigerator, dish washer, stove, microwave, garbage disposal, new washer and dryer, hot water heater and hot air furnace. Serviced and new burner motor. Uses #2 full oil to save money. NO NECCESSARY REPAIRS NEEDED TO MOVE IN AND MAKE IT YOUR HOME. Front porch for family gatherings even if it rains. Sun room on the back of the house. Lots of room in the kitchen for cooking. Big comfortable living room. First floor bedroom with closet and half bath, great for someone who doesn't want to walk upstairs. Second floor has a good size bonus area perfect for office space, gaming or play area. A nice size bedroom with closet. Big master bedroom with a walk-in closet, built in drawers and small closet. Also upstairs is a full bathroom with refinished shower. Interior has been recently painted. Hardwood floors. High speed internet installed. Full basement is in excellent condition and dry. Paved driveway and the last house on the street! Another plus is ATV access road to get you around town and to the trails. Location, location, location! The Meduxnekeag River is right across the street, great for swimming, kayaking, canoeing, boating, fishing, and enjoying the river life. Just down the street is the public boat landing. Riverside park and the trail system is a great spot to walk, hike, bike, run, picnic, explore, cross country ski and snow shoe. A minute walk up the street is the Houlton Community Park and rec center where all the fun happens. July 4th fair and fireworks, demo derby, mud runs, tractor pulls, 4-H barns, ice skating at the hockey arena, baseball fields, tennis and basketball courts, skate park, soap box derby and much more. Next to the park is the middle/high school. Right around the corner is historic downtown. Reach out now to make it yours!
Home Details
Home Type
- Single Family
Est. Annual Taxes
- $1,614
Year Built
- Built in 1925
Lot Details
- 3,049 Sq Ft Lot
- Corner Lot
- Open Lot
Home Design
- Cape Cod Architecture
- Concrete Foundation
- Wood Frame Construction
- Shingle Roof
- Clap Board Siding
- Concrete Perimeter Foundation
- Clapboard
Interior Spaces
- 1,456 Sq Ft Home
- Ceiling Fan
- Living Room
- Bonus Room
- Sun or Florida Room
- Wood Flooring
Kitchen
- Electric Range
- Microwave
- Dishwasher
- Disposal
Bedrooms and Bathrooms
- 3 Bedrooms
- Main Floor Bedroom
- Walk-In Closet
Laundry
- Dryer
- Washer
Unfinished Basement
- Basement Fills Entire Space Under The House
- Interior Basement Entry
Parking
- Driveway
- Paved Parking
Outdoor Features
- Nearby Water Access
- River Nearby
- Porch
Location
- Property is near a golf course
Utilities
- No Cooling
- Forced Air Heating System
- Heating System Uses Oil
- Natural Gas Not Available
- Electric Water Heater
- Internet Available
Listing and Financial Details
- Tax Lot 1-199
- Assessor Parcel Number HOUL-000034-000001-000199
Community Details
Overview
- No Home Owners Association
Recreation
- Country Club
Map
Home Values in the Area
Average Home Value in this Area
Property History
| Date | Event | Price | Change | Sq Ft Price |
|---|---|---|---|---|
| 06/23/2025 06/23/25 | For Sale | $119,000 | -0.4% | $82 / Sq Ft |
| 06/10/2025 06/10/25 | For Sale | $119,500 | +334.5% | $82 / Sq Ft |
| 11/09/2020 11/09/20 | Sold | $27,500 | -33.7% | $22 / Sq Ft |
| 10/27/2020 10/27/20 | Pending | -- | -- | -- |
| 06/04/2020 06/04/20 | For Sale | $41,500 | -12.6% | $33 / Sq Ft |
| 08/07/2017 08/07/17 | Sold | $47,500 | -17.4% | $43 / Sq Ft |
| 06/12/2017 06/12/17 | Pending | -- | -- | -- |
| 05/29/2012 05/29/12 | For Sale | $57,500 | -- | $53 / Sq Ft |
Similar Homes in Houlton, ME
Source: Maine Listings
MLS Number: 1626076
APN: HOUL 008-12







