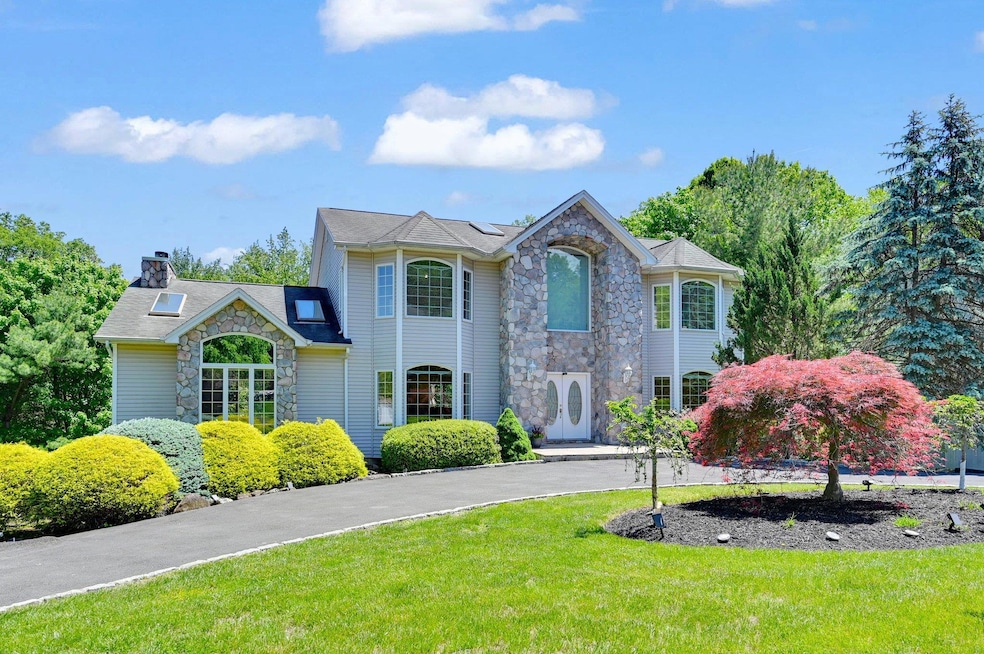
47 Roberts Rd New City, NY 10956
New City NeighborhoodEstimated payment $9,099/month
Highlights
- Colonial Architecture
- Deck
- Cathedral Ceiling
- Felix Festa Middle School Rated A-
- Partially Wooded Lot
- Main Floor Bedroom
About This Home
READY TO MOVE-IN HOUSE! This majestic house is situated on a cul-de-sac in a sought after neighborhood. Great curb appeal with professional landscaping, newly paved circular driveway, double door entryway to a 2-story foyer with an open floor plan and also has 2 skylights to make it bright and inviting. Spacious and sun-filled family room has cathedral ceilings, 4 skylights, atrium windows, hardwood floors and a new gas fireplace. Dining room has beautiful tray ceilings, bay windows and hardwood floors. Spacious kitchen has granite countertops with new backsplash, floor and new stainless-steel appliances and a sliding door to an extra-large deck to host a great party and relax with nature. There is a guest bedroom on the main floor with a full bath. Upstairs has a large master bedroom with brand new hardwood floors, room like walk-in closet, sitting area plus an updated bath with double vanity, shower and a whirlpool tub and a skylight. The other 3 bedrooms upstairs are very spacious with large windows and double closets. All the bathrooms in the house have been updated, new recessed lights in all the rooms and bath plus brand-new furnace and water heater with seven new Honeywell WIFI Thermostats added. Basement has a walk-out with a finished recreation area plus a bedroom with a full bath and 3 car garage. With the finished basement the house is 4388 Sq. Ft. Close to shopping and highways. A MUST SEE
Home Details
Home Type
- Single Family
Est. Annual Taxes
- $24,253
Year Built
- Built in 1999
Lot Details
- 0.67 Acre Lot
- Cul-De-Sac
- Landscaped
- Partially Wooded Lot
- Back Yard
Parking
- 3 Car Attached Garage
- Garage Door Opener
- Driveway
Home Design
- Colonial Architecture
- Contemporary Architecture
- Frame Construction
- Stone Siding
- Vinyl Siding
Interior Spaces
- 3,402 Sq Ft Home
- Central Vacuum
- Tray Ceiling
- Cathedral Ceiling
- Ceiling Fan
- Recessed Lighting
- Chandelier
- Gas Fireplace
- Entrance Foyer
- Formal Dining Room
- Storage
- Fire and Smoke Detector
Kitchen
- Eat-In Kitchen
- Dishwasher
- Stainless Steel Appliances
- Kitchen Island
- Granite Countertops
Bedrooms and Bathrooms
- 6 Bedrooms
- Main Floor Bedroom
- Walk-In Closet
- 4 Full Bathrooms
- Double Vanity
Laundry
- Dryer
- Washer
Finished Basement
- Walk-Out Basement
- Basement Storage
Outdoor Features
- Deck
- Porch
Schools
- Woodglen Elementary School
- Felix Festa Achievement Middle Sch
- Clarkstown North Senior High School
Utilities
- Central Air
- Baseboard Heating
- Heating System Uses Natural Gas
- Water Purifier is Owned
Listing and Financial Details
- Assessor Parcel Number 392089-034-010-0001-066-000-0000
Map
Home Values in the Area
Average Home Value in this Area
Tax History
| Year | Tax Paid | Tax Assessment Tax Assessment Total Assessment is a certain percentage of the fair market value that is determined by local assessors to be the total taxable value of land and additions on the property. | Land | Improvement |
|---|---|---|---|---|
| 2023 | $25,408 | $215,000 | $58,900 | $156,100 |
| 2022 | $20,120 | $215,000 | $58,900 | $156,100 |
| 2021 | $20,120 | $215,000 | $58,900 | $156,100 |
| 2020 | $20,874 | $215,000 | $58,900 | $156,100 |
| 2019 | $20,097 | $215,000 | $58,900 | $156,100 |
| 2018 | $20,097 | $215,000 | $58,900 | $156,100 |
| 2017 | $19,618 | $215,000 | $58,900 | $156,100 |
| 2016 | $37,807 | $262,500 | $58,900 | $203,600 |
| 2015 | -- | $262,500 | $58,900 | $203,600 |
| 2014 | -- | $262,500 | $58,900 | $203,600 |
Property History
| Date | Event | Price | Change | Sq Ft Price |
|---|---|---|---|---|
| 07/16/2025 07/16/25 | Pending | -- | -- | -- |
| 05/27/2025 05/27/25 | For Sale | $1,299,000 | +85.8% | $382 / Sq Ft |
| 12/11/2024 12/11/24 | Off Market | $699,000 | -- | -- |
| 05/26/2020 05/26/20 | Sold | $699,000 | -4.1% | $205 / Sq Ft |
| 02/17/2020 02/17/20 | Pending | -- | -- | -- |
| 02/17/2020 02/17/20 | For Sale | $729,000 | -- | $214 / Sq Ft |
Purchase History
| Date | Type | Sale Price | Title Company |
|---|---|---|---|
| Bargain Sale Deed | $699,000 | Celtic Title | |
| Bargain Sale Deed | $549,900 | -- |
Mortgage History
| Date | Status | Loan Amount | Loan Type |
|---|---|---|---|
| Previous Owner | $500,000 | Credit Line Revolving | |
| Previous Owner | $14,059 | New Conventional | |
| Previous Owner | $446,436 | Unknown | |
| Previous Owner | $449,864 | No Value Available |
Similar Homes in New City, NY
Source: OneKey® MLS
MLS Number: 860592
APN: 392089-034-010-0001-066-000-0000
- 44 Woodhaven Dr
- 36 Windgate Dr
- 19 Beaumont Dr
- 17 Dunmore Rd
- 15 Dunmore Rd
- 26 Woodhaven Dr
- 286 S Mountain Rd
- 20 Woodglen Dr
- 160 S Mountain Rd
- 40 Central Hwy
- 31 Brookline Way
- 408 Buena Vista Rd
- 16 The Promenade
- 333 Pleasant Hill Dr
- 43 Woodglen Dr
- 103 S Mountain Rd
- 19 Red Rock Rd
- 3 Red Rock Rd
- 385 Buena Vista Rd
- 4 Crum Creek Rd






