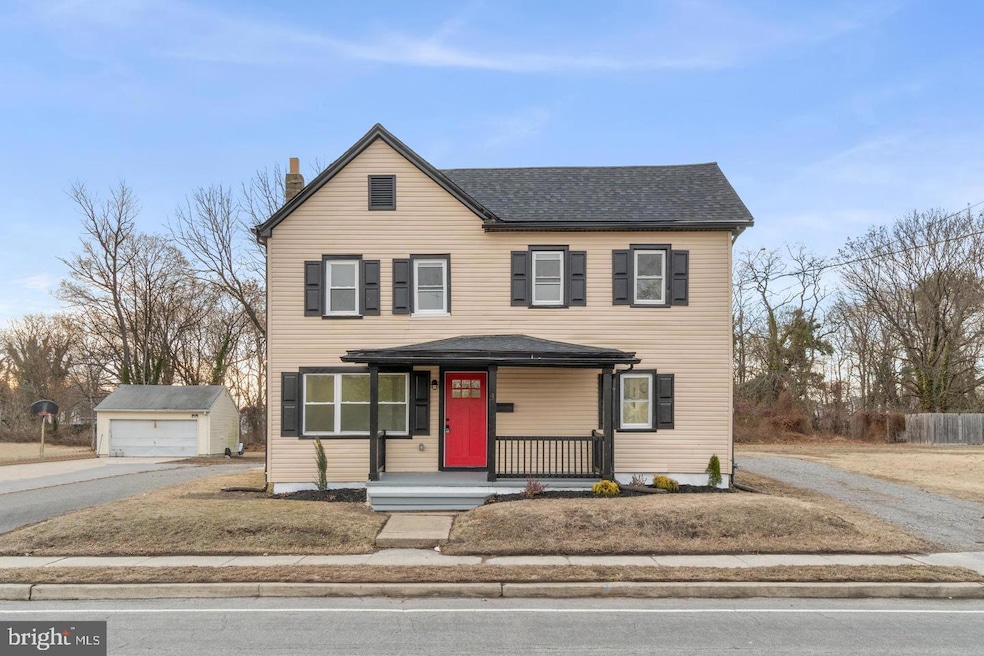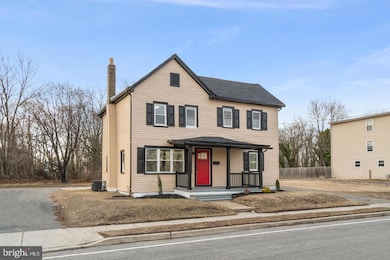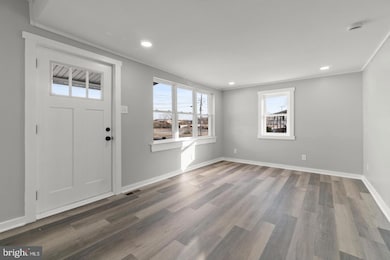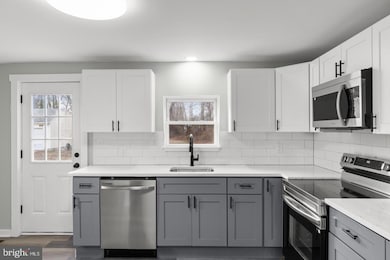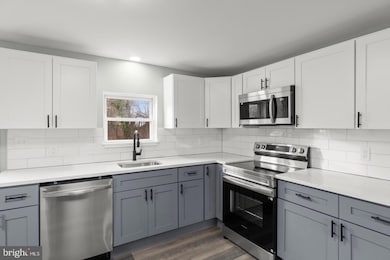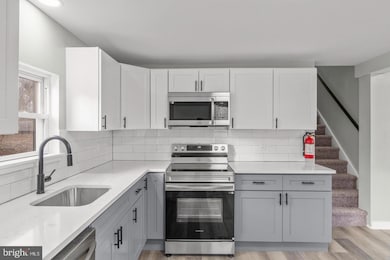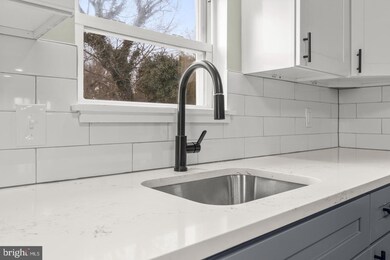47 S Academy St Glassboro, NJ 08028
Highlights
- 0.38 Acre Lot
- Colonial Architecture
- Upgraded Countertops
- Open Floorplan
- No HOA
- Stainless Steel Appliances
About This Home
Welcome to 47 S Academy Street! This newly renovated 4-bedroom, 2-full-bath rental offers modern comfort, style, and convenience—just steps from Rowan University. The home features a multiple-car driveway and a freshly painted front patio that sets the tone for what’s inside. Step through the front door into an open, inviting living room enhanced with recessed lighting, luxury vinyl plank flooring, and an abundance of natural light. The brand-new kitchen is thoughtfully designed with white soft-close cabinetry, subway tile backsplash, black hardware and faucet, and stainless steel appliances for a clean, modern look. The first floor includes one spacious bedroom and a fully renovated full bathroom featuring a new tub/shower combo with a built-in niche, quartz backsplash, and sleek black fixtures. Upstairs, you’ll find three additional bedrooms, all newly carpeted, along with a second updated full bathroom. Additional upgrades include a NEW roof, NEW AC condenser, and NEW water heater, helping to improve energy efficiency and reduce utility bills. The large backyard provides ample space for outdoor enjoyment. Located within walking distance to Rowan University and close to the NJ Turnpike, Route 55, Route 47, shopping centers, restaurants, parks, the hospital, and entertainment options—this home offers both comfort and convenience in the heart of Glassboro.
Listing Agent
(609) 680-5195 karen.salcedo@foxroach.com BHHS Fox & Roach-Mullica Hill South License #NJ0226009 Listed on: 11/20/2025

Home Details
Home Type
- Single Family
Est. Annual Taxes
- $4,900
Year Built
- Built in 1910
Lot Details
- 0.38 Acre Lot
- Property is zoned R2
Parking
- Driveway
Home Design
- Colonial Architecture
- Slab Foundation
- Frame Construction
- Architectural Shingle Roof
Interior Spaces
- 1,344 Sq Ft Home
- Property has 2 Levels
- Open Floorplan
- Recessed Lighting
- Crawl Space
- Laundry on main level
Kitchen
- Eat-In Kitchen
- Stainless Steel Appliances
- Upgraded Countertops
Flooring
- Partially Carpeted
- Luxury Vinyl Plank Tile
Bedrooms and Bathrooms
- Bathtub with Shower
- Walk-in Shower
Outdoor Features
- Patio
Utilities
- Forced Air Heating and Cooling System
- Electric Water Heater
Listing and Financial Details
- Residential Lease
- Security Deposit $4,500
- Tenant pays for cable TV, electricity, gas, water, sewer
- No Smoking Allowed
- 12-Month Lease Term
- Available 12/15/25
- $45 Application Fee
- Assessor Parcel Number 06-00044-00011
Community Details
Overview
- No Home Owners Association
Pet Policy
- No Pets Allowed
Map
Source: Bright MLS
MLS Number: NJGL2066846
APN: 06-00044-0000-00011
- 301 Mazzeo Dr
- 309 Mazzeo Dr
- 192 Mazzeo Dr
- 10 Grove St
- 119 S Academy St
- 70 Arlotta St
- 61 Arlotta St
- 52-54 N Main St
- 109 Laurel Ave
- 114 Ellis St
- 116 Ellis St
- 213 15 S Academy St
- 104 Wright Ave
- 413 High St W
- 20 Princeton Dr
- 20 Deptford Rd
- 12 Normal Blvd
- 112 Dickinson Rd
- 161 165 S Delsea Dr
- 320 Alfred Ave
