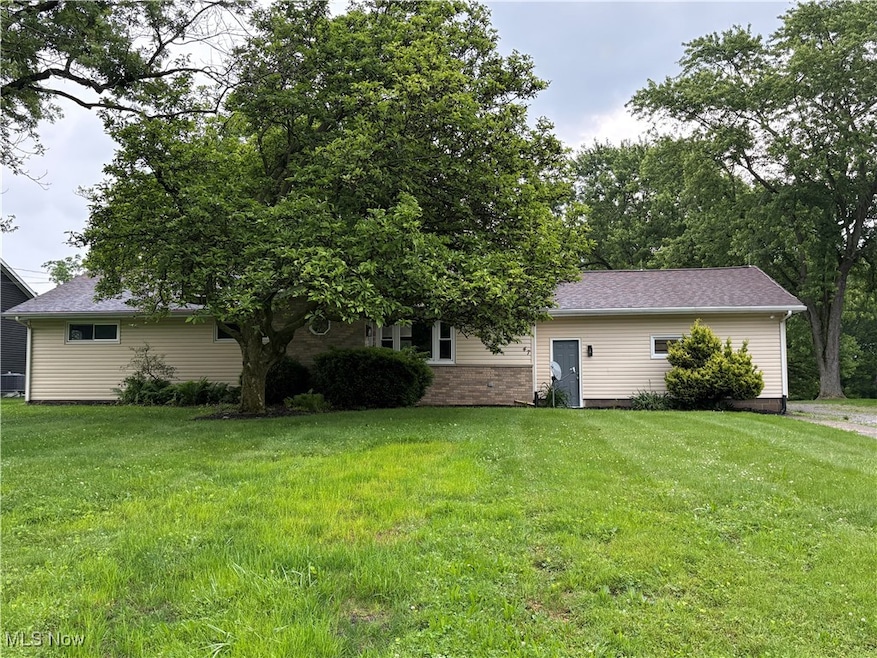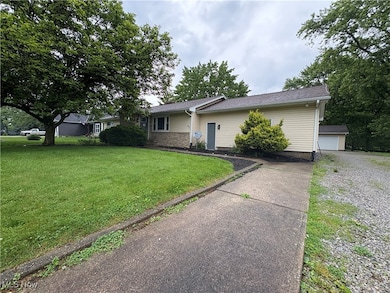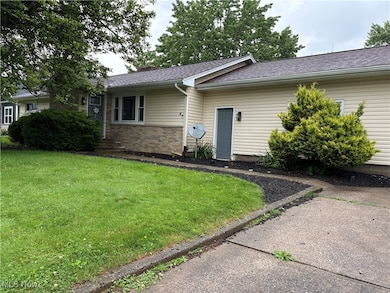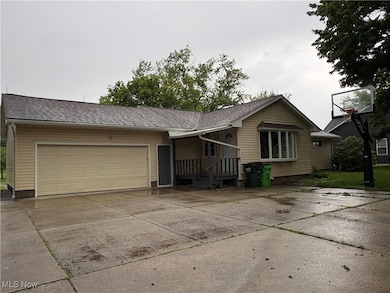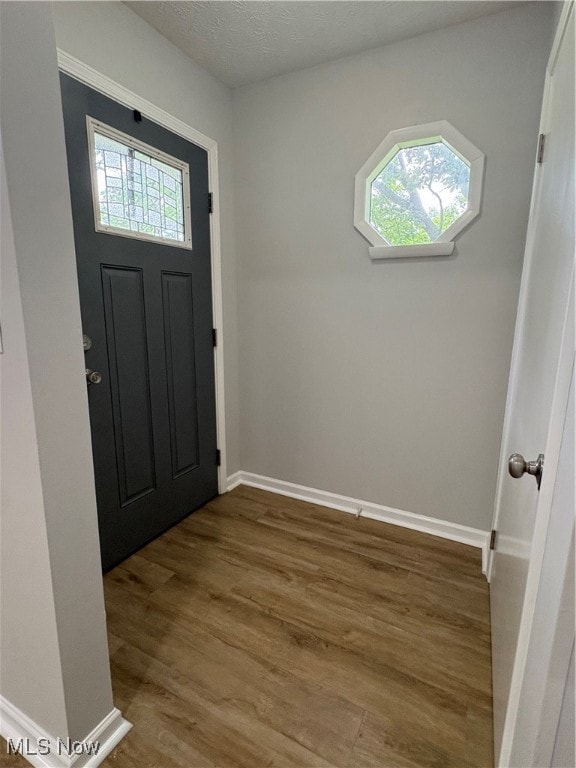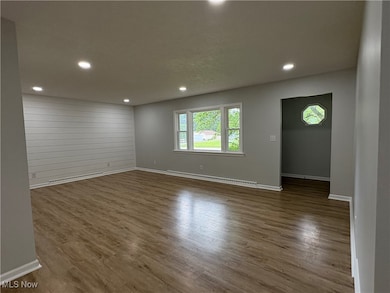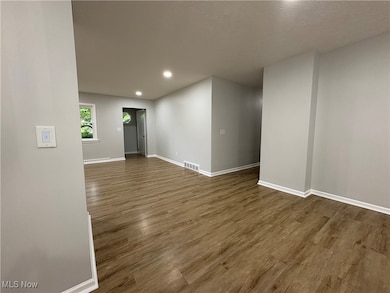
47 S Alling Rd Tallmadge, OH 44278
Highlights
- No HOA
- Enclosed Patio or Porch
- Double Pane Windows
- 4 Car Garage
- Bay Window
- Fireplace in Basement
About This Home
As of July 2025Spacious updated Ranch with 5 bedrooms. Over a half an acre of land and a 4.5 car garage. Large Eat-in-Kitchen with tiled back splash. It is centered between a large Morning room and a Great room with a shiplap accent wall. Three bedrooms with 2 full remodeled/updated bathrooms. The Master suite has a walk-in closet with a private full bath and tiled shower. Lower level with a large rec room and a fireplace. Two decent sized bedrooms on each end. Another full bathroom in the basement with a new epoxy floor. Laundry closet and large storage room with new epoxy floor. Outside has an attached 2 car garage and a detached 2.5 car garage with attached screened in porch. Beautiful yard to see all the wildlife. Updates include many new windows, exterior doors, flooring, recessed lighting, garage door on detached garage. Whole house painted on May 25 with new carpet in basement on the same day. Must see! Don't miss this one!
Last Agent to Sell the Property
Century 21 Homestar Brokerage Email: bobbilanza@yahoo.com 216-387-2999 License #448686 Listed on: 06/12/2025

Home Details
Home Type
- Single Family
Est. Annual Taxes
- $4,057
Year Built
- Built in 1958 | Remodeled
Lot Details
- 0.67 Acre Lot
- West Facing Home
Parking
- 4 Car Garage
- Rear-Facing Garage
- Garage Door Opener
Home Design
- Brick Exterior Construction
- Fiberglass Roof
- Asphalt Roof
- Vinyl Siding
Interior Spaces
- 1-Story Property
- Wood Burning Fireplace
- Double Pane Windows
- Bay Window
- Recreation Room with Fireplace
Kitchen
- Range
- Microwave
- Dishwasher
Bedrooms and Bathrooms
- 5 Bedrooms | 3 Main Level Bedrooms
- 3 Full Bathrooms
Laundry
- Dryer
- Washer
Finished Basement
- Basement Fills Entire Space Under The House
- Fireplace in Basement
- Laundry in Basement
Outdoor Features
- Enclosed Patio or Porch
Utilities
- Forced Air Heating and Cooling System
- Heating System Uses Gas
Community Details
- No Home Owners Association
Listing and Financial Details
- Assessor Parcel Number 6005839
Ownership History
Purchase Details
Home Financials for this Owner
Home Financials are based on the most recent Mortgage that was taken out on this home.Purchase Details
Home Financials for this Owner
Home Financials are based on the most recent Mortgage that was taken out on this home.Purchase Details
Purchase Details
Purchase Details
Purchase Details
Similar Homes in Tallmadge, OH
Home Values in the Area
Average Home Value in this Area
Purchase History
| Date | Type | Sale Price | Title Company |
|---|---|---|---|
| Warranty Deed | $401,000 | Chicago Title | |
| Warranty Deed | $335,000 | None Listed On Document | |
| Warranty Deed | $190,000 | None Listed On Document | |
| Fiduciary Deed | $165,000 | Hall Of Fame Title | |
| Interfamily Deed Transfer | -- | None Available | |
| Quit Claim Deed | -- | Attorney |
Mortgage History
| Date | Status | Loan Amount | Loan Type |
|---|---|---|---|
| Open | $380,950 | New Conventional | |
| Previous Owner | $306,776 | FHA | |
| Previous Owner | $188,000 | New Conventional | |
| Previous Owner | $50,000 | Credit Line Revolving | |
| Previous Owner | $25,000 | Credit Line Revolving | |
| Previous Owner | $104,000 | New Conventional | |
| Previous Owner | $32,000 | Credit Line Revolving | |
| Previous Owner | $77,000 | New Conventional |
Property History
| Date | Event | Price | Change | Sq Ft Price |
|---|---|---|---|---|
| 07/10/2025 07/10/25 | Sold | $401,000 | +2.8% | $179 / Sq Ft |
| 06/14/2025 06/14/25 | Pending | -- | -- | -- |
| 06/12/2025 06/12/25 | For Sale | $389,900 | +16.4% | $174 / Sq Ft |
| 04/21/2023 04/21/23 | Sold | $335,000 | +3.1% | $149 / Sq Ft |
| 03/26/2023 03/26/23 | Pending | -- | -- | -- |
| 03/23/2023 03/23/23 | For Sale | $325,000 | -- | $145 / Sq Ft |
Tax History Compared to Growth
Tax History
| Year | Tax Paid | Tax Assessment Tax Assessment Total Assessment is a certain percentage of the fair market value that is determined by local assessors to be the total taxable value of land and additions on the property. | Land | Improvement |
|---|---|---|---|---|
| 2025 | $3,900 | $77,070 | $17,199 | $59,871 |
| 2024 | $3,900 | $77,070 | $17,199 | $59,871 |
| 2023 | $3,900 | $76,454 | $17,199 | $59,255 |
| 2022 | $3,207 | $61,250 | $13,650 | $47,600 |
| 2021 | $3,221 | $61,250 | $13,650 | $47,600 |
| 2020 | $3,195 | $61,250 | $13,650 | $47,600 |
| 2019 | $2,646 | $47,610 | $11,550 | $36,060 |
| 2018 | $2,331 | $47,610 | $11,550 | $36,060 |
| 2017 | $2,076 | $47,610 | $11,550 | $36,060 |
| 2016 | $2,239 | $43,040 | $11,550 | $31,490 |
| 2015 | $2,076 | $43,040 | $11,550 | $31,490 |
| 2014 | $2,062 | $43,040 | $11,550 | $31,490 |
| 2013 | $2,139 | $44,970 | $11,550 | $33,420 |
Agents Affiliated with this Home
-
Bobbi Lanza
B
Seller's Agent in 2025
Bobbi Lanza
Century 21 Homestar
(216) 387-2999
2 in this area
15 Total Sales
-
Kemi Alege

Buyer's Agent in 2025
Kemi Alege
Coldwell Banker Schmidt Realty
(330) 807-7700
1 in this area
115 Total Sales
-
Jose Medina

Seller's Agent in 2023
Jose Medina
Keller Williams Legacy Group Realty
(330) 433-6014
18 in this area
2,989 Total Sales
Map
Source: MLS Now
MLS Number: 5130555
APN: 60-05839
- 212 High Point Cir
- 331 Southeast Ave
- 313 Southeast Ave
- 353 Southeast Ave
- 640 Stafford Dr
- 84 Southeast Ave
- 123 S Munroe Rd
- 243 S Munroe Rd
- 0 East Ave
- 130 Strecker Dr
- 729 Norton Dr
- 18 Outlook Dr
- 506 Swank Dr
- 228 Dunbar Rd
- 293 Fawnwood Dr
- 523 S Munroe Rd
- 918 Ashmun Ave
- 856 Jennifer Trail
- 2330 Eastwood Ave
- 988 Beechwood Dr
