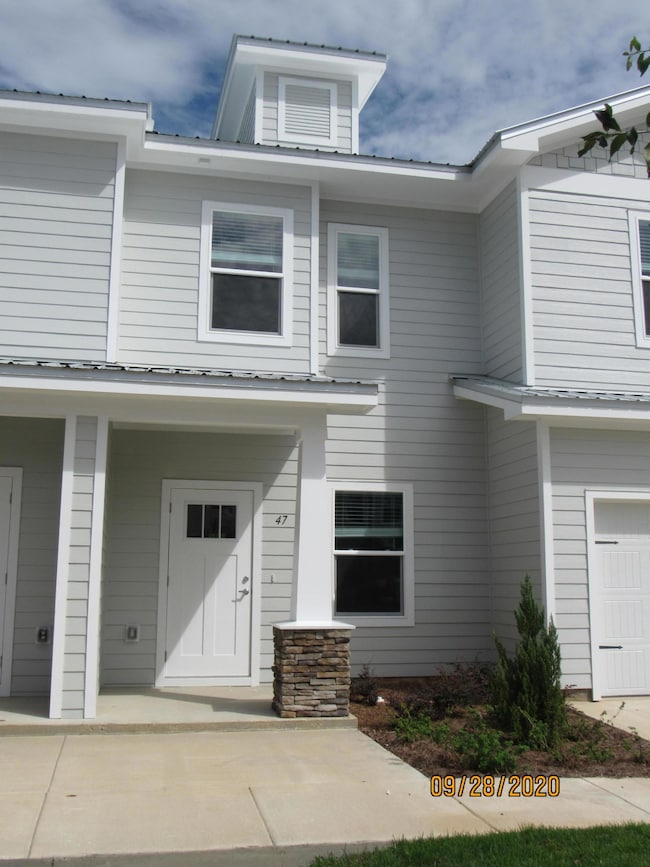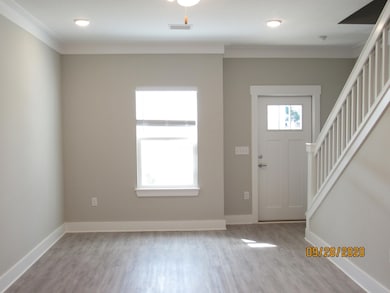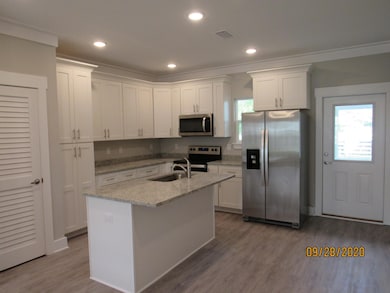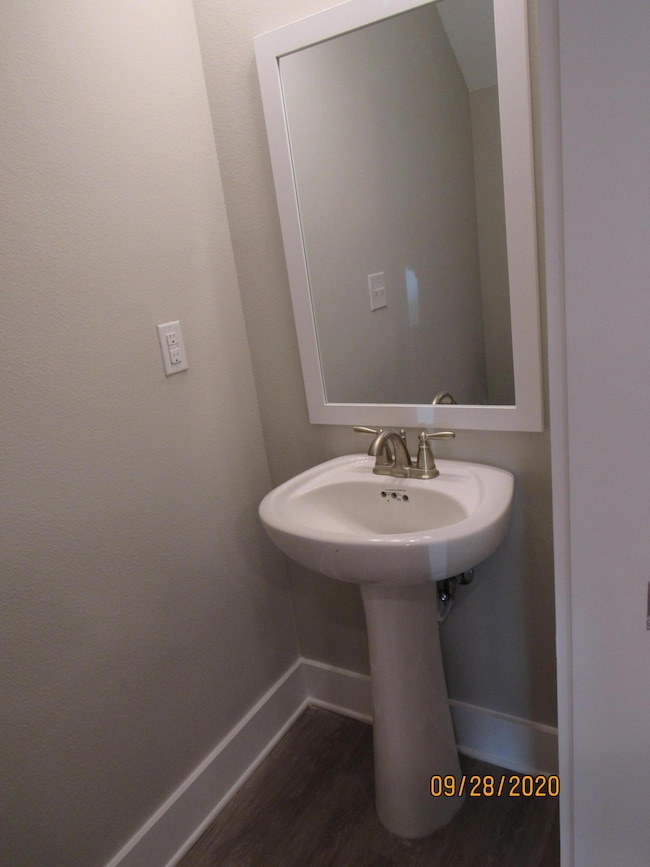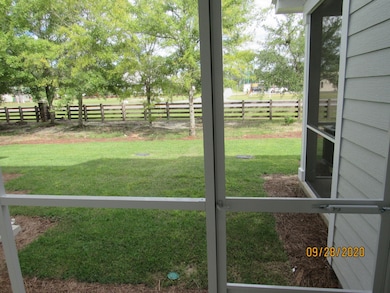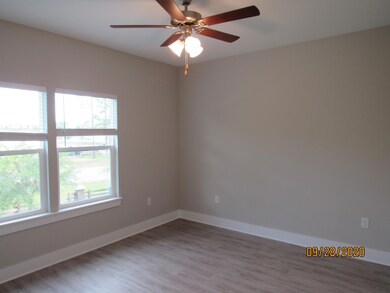47 S Sand Palm Rd Freeport, FL 32439
Highlights
- Primary Bedroom Suite
- Screened Porch
- Crown Molding
- Freeport Middle School Rated A-
- Community Pool
- Breakfast Bar
About This Home
***Move-In Special - $500.00 off the first month's rent*** This beautifully updated 2-bedroom, 2.5-bath townhouse offers modern comfort, thoughtful upgrades, and access to a refreshing community pool. Ideally situated across the street from an elementary school, just down the road from a Publix shopping center, and only a short, easy drive to the sugar-white beaches and emerald waters of 30A/SOWAL, this home combines convenience and coastal living. Inside, you'll find neutral tones and easy-to-maintain flooring throughout—no carpet! The open first-floor layout features a spacious living room with a cozy nook, an eat-in kitchen with a breakfast bar, stunning countertops, ample cabinet and counter space, stainless steel appliances (including a flat cooktop stove), and a stylish backsplash. A convenient half bath with a pedestal sink and a screened-in back porch perfect for relaxing completes the main level. Upstairs, both bedrooms are generously sized and each includes its own private full bathroom. The laundry areawith washer and dryer providedis also located upstairs for added convenience. Additional storage is available throughout the home. Pool care, lawn care, and garbage service are included in the rent. Pets may be considered on a case-by-case basis with prior owner approval and a non-refundable pet fee. No smoking permitted.
Townhouse Details
Home Type
- Townhome
Year Built
- Built in 2020
Home Design
- Pitched Roof
- Metal Roof
- Concrete Siding
- Wood Trim
- Cement Board or Planked
Interior Spaces
- 1,128 Sq Ft Home
- 2-Story Property
- Crown Molding
- Ceiling Fan
- Window Treatments
- Dining Room
- Screened Porch
Kitchen
- Breakfast Bar
- Induction Cooktop
- Microwave
- Ice Maker
- Dishwasher
- Kitchen Island
- Disposal
Flooring
- Laminate
- Vinyl
Bedrooms and Bathrooms
- 2 Bedrooms
- Primary Bedroom Suite
Laundry
- Laundry Room
- Dryer
- Washer
Schools
- Freeport Elementary And Middle School
- Freeport High School
Utilities
- Central Heating and Cooling System
- Electric Water Heater
Listing and Financial Details
- 12 Month Lease Term
- Assessor Parcel Number 10-1S-19-23110-000-0270
Community Details
Overview
- Verandas At Freeport Subdivision
Amenities
- Community Barbecue Grill
- Community Pavilion
Recreation
- Community Pool
Map
Property History
| Date | Event | Price | List to Sale | Price per Sq Ft |
|---|---|---|---|---|
| 10/16/2025 10/16/25 | For Rent | $1,575 | +12.5% | -- |
| 10/02/2020 10/02/20 | Rented | $1,400 | 0.0% | -- |
| 10/02/2020 10/02/20 | Under Contract | -- | -- | -- |
| 09/29/2020 09/29/20 | For Rent | $1,400 | -- | -- |
Source: Emerald Coast Association of REALTORS®
MLS Number: 987677
APN: 10-1S-19-23110-000-0280
- 23 S Sand Palm Rd
- 17 S Sand Palm Rd
- 16 S Sand Palm Rd Unit 52
- 51 Woodsorrel St
- 22 N Sand Palm Rd Unit 15
- 29 N Sand Palm Rd
- 45 N Sand Palm Rd Unit 62
- 15284 331 Business Unit 12A
- 15284 331 Business Unit 12E
- 15284 331 Business Unit 7B
- 114 N Sand Palm Rd Unit 93-Vista
- 151 N Sand Palm Rd Unit 151
- 166 N Sand Palm Rd
- 182 N Sand Palm Rd
- 36 Date Palm Ln
- 15324 U S 331 Business
- 406 Date Palm Ln
- 139 Date Palm Ln
- 128 Date Palm Ln
- 275 N Sand Palm Rd Unit 167-Vista
- 69 S Sand Palm Rd
- 51 Woodsorrel St
- 15284 331 Business Unit 13-B
- 15284 331 Business Unit 4A
- 15284 331 Business Unit 6B
- 31 N Sand Palm Rd
- 15284 Business Highway 331 Hwy Unit 7A
- 147 N Sand Palm Rd
- 151 N Sand Palm Rd
- 166 N Sand Palm Rd
- 15031 331 Business Unit 107
- 358 Date Palm Ln
- 238 N Sand Palm Rd Unit Horizon Unit
- 246 N Sand Palm Rd
- 328 Date Palm Ln Unit Savannah Unit
- 322 Date Palm Ln Unit Vista Unit
- 289 N Sand Palm Rd Unit Vista Unit
- 304 Date Palm Ln Unit Horizon
- 284 N Sand Palm Rd Unit Vista Unit
- 312 N Sand Palm Rd
Ask me questions while you tour the home.

