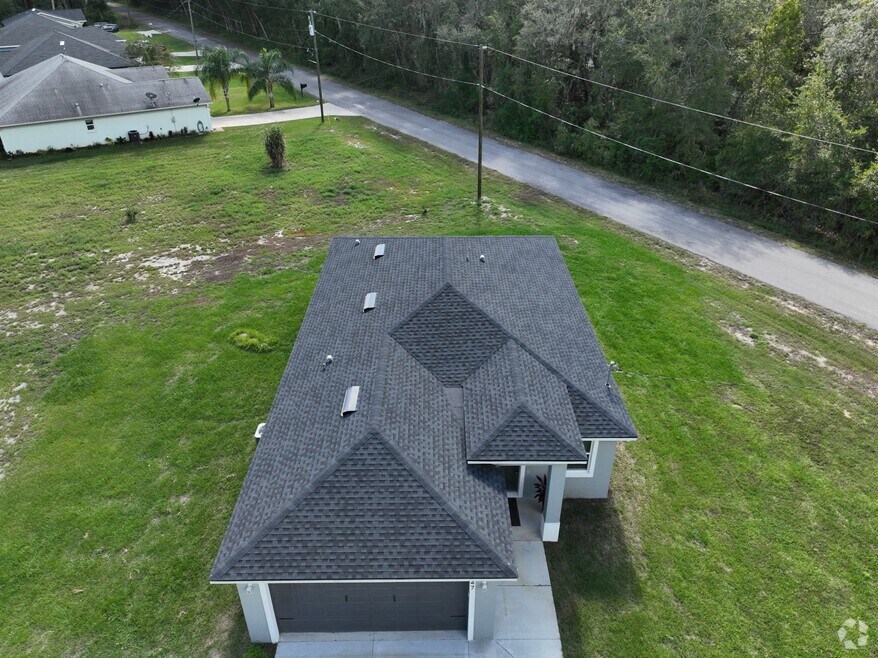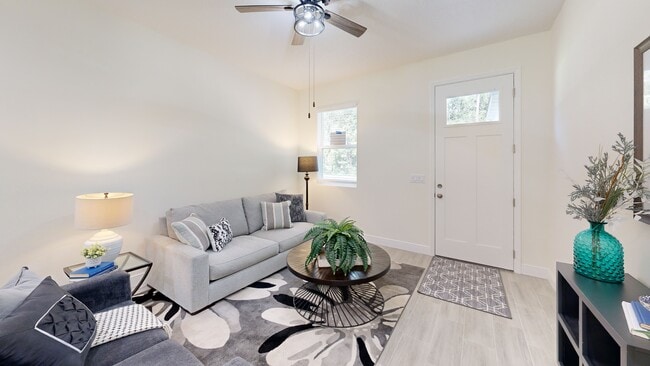
47 Sequoia Loop Ocklawaha, FL 32179
Estimated payment $1,260/month
Highlights
- New Construction
- Ranch Style House
- Solid Surface Countertops
- Open Floorplan
- Corner Lot
- No HOA
About This Home
New Construction on Oversized Lot in Beautifully Well Kept Area between Ocala and Lady Lake. Royal 8ft Entry Doors with 9ft Ceilings and just Gorgeous Tile throughout. All Quartz Countertops with matching Backsplash and Soft Close Cabinetry. Stainless Steel Appliances. Uniquely Stylish Light Fixtures and Ceiling Fans along with 2 inch Blinds Installed. Extra wide Baseboards. Primary Bedroom has a Spacious Walk-in Closet and the bath is equipped with Double Vanity and Large Tile Shower with Glass enclosure. Guest Bath/Shower is also Tile. USB/Outlets throughout. Floodlights on all 4 corners of the house. Nice Covered Patio just outside the Dining Area w/8ft Sliding Door. Roomy 2 Car Garage with 8ft 8in Ceiling and Charging Station Hook-up. Extra Wide Driveway and Wide Sidewalk leading to Covered Front Entrance. No HOA. Plenty of Trails, Lakes and Fishing Nearby. Come see what a Touch of Class really looks like!!!
Listing Agent
BROKER ASSOCIATES REALTY Brokerage Phone: 352-272-8410 License #3385810 Listed on: 02/22/2025
Co-Listing Agent
BROKER ASSOCIATES REALTY Brokerage Phone: 352-272-8410 License #3500815
Home Details
Home Type
- Single Family
Est. Annual Taxes
- $172
Year Built
- Built in 2025 | New Construction
Lot Details
- 0.36 Acre Lot
- Lot Dimensions are 113x140
- Northeast Facing Home
- Corner Lot
- Oversized Lot
- Cleared Lot
- Property is zoned R1
Parking
- 2 Car Attached Garage
- Garage Door Opener
- Driveway
Home Design
- Ranch Style House
- Slab Foundation
- Shingle Roof
- Concrete Siding
- Block Exterior
- Stucco
Interior Spaces
- 1,349 Sq Ft Home
- Open Floorplan
- Ceiling Fan
- Blinds
- Sliding Doors
- Living Room
Kitchen
- Walk-In Pantry
- Convection Oven
- Range with Range Hood
- Microwave
- Dishwasher
- Solid Surface Countertops
- Solid Wood Cabinet
- Disposal
Flooring
- Concrete
- Tile
Bedrooms and Bathrooms
- 3 Bedrooms
- Walk-In Closet
- 2 Full Bathrooms
Laundry
- Laundry Room
- Washer and Electric Dryer Hookup
Home Security
- Security Lights
- Fire and Smoke Detector
Outdoor Features
- Covered Patio or Porch
- Exterior Lighting
- Private Mailbox
Schools
- Stanton-Weirsdale Elem. Elementary School
- Lake Weir Middle School
- Lake Weir High School
Utilities
- Central Heating and Cooling System
- Vented Exhaust Fan
- Heat Pump System
- Thermostat
- 1 Water Well
- Electric Water Heater
- 1 Septic Tank
- High Speed Internet
- Phone Available
- Cable TV Available
Community Details
- No Home Owners Association
- Silver Spgs Shores Un 44 Subdivision
Listing and Financial Details
- Home warranty included in the sale of the property
- Visit Down Payment Resource Website
- Legal Lot and Block 12 / 1566
- Assessor Parcel Number 9044-1566-12
3D Interior and Exterior Tours
Floorplan
Map
Home Values in the Area
Average Home Value in this Area
Property History
| Date | Event | Price | List to Sale | Price per Sq Ft |
|---|---|---|---|---|
| 01/27/2026 01/27/26 | Pending | -- | -- | -- |
| 01/03/2026 01/03/26 | Price Changed | $239,900 | -5.9% | $178 / Sq Ft |
| 11/21/2025 11/21/25 | For Sale | $255,000 | -6.6% | $189 / Sq Ft |
| 11/18/2025 11/18/25 | Off Market | $273,000 | -- | -- |
| 10/25/2025 10/25/25 | Price Changed | $273,000 | -0.7% | $202 / Sq Ft |
| 07/30/2025 07/30/25 | Price Changed | $275,000 | -4.8% | $204 / Sq Ft |
| 05/24/2025 05/24/25 | Price Changed | $289,000 | -3.7% | $214 / Sq Ft |
| 05/23/2025 05/23/25 | For Sale | $300,000 | 0.0% | $222 / Sq Ft |
| 05/20/2025 05/20/25 | Off Market | $300,000 | -- | -- |
| 02/22/2025 02/22/25 | For Sale | $300,000 | -- | $222 / Sq Ft |
Purchase History
| Date | Type | Sale Price | Title Company |
|---|---|---|---|
| Deed | $14,000 | First American Title Insurance | |
| Warranty Deed | $10,000 | First American Title Ins Co | |
| Warranty Deed | $2,500 | First International Title In | |
| Special Warranty Deed | -- | Attorney | |
| Warranty Deed | $24,000 | 1St Quality Title Llc |
About the Listing Agent
Kim's Other Listings
Source: Stellar MLS
MLS Number: OM695275
APN: 9044-1566-12
- 0 Sequoia Lp Trace Unit MFRO6343209
- TBD Sequoia Dr Unit Lot 16
- 42 Sequoia Loop Ct
- TBD Sequioa Drive Course
- 16535 SE 100 St
- TBD Sequoia Drive Course
- 0 Sequoia Dr Unit MFROM710533
- 0 Sequoia Dr Unit MFROM682182
- 0 Sequoia Dr Unit MFRS5129413
- TBD Sequoia Loop Dr
- 0 Sequoia Dr Unit MFRG5106438
- 0 Sequoia Dr Unit MFROM705464
- 00 Sequoia Dr
- TBD Sequoia Drive Ct
- 3 Sequoia Dr Trace
- 10 Sequoia Drive Trace
- 17 Sequoia Dr Trace
- 21 Sequoia Dr
- 9350 SE 170th Avenue Rd
- 0 Fisher Rd Unit MFROM706302





